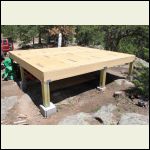|
| Author |
Message |
mattd
Member
|
# Posted: 22 Jul 2013 02:31pm
Reply
i'll have a 16'x20' floor. perfect dimensions for 4'x8' sheeting, but wondering what others have used for a sub-floor. it's going to be a hunting cabin, and i dont plan on going with anything on top of the sub-floor other then throw rug or similar.
|
|
GomerPile
Member
|
# Posted: 22 Jul 2013 03:17pm
Reply
My 14x18 I use 4x8 Advantech OSB in 3/4" thick. I'm planning 3/4 hardwood over mine.
Floating snap-together laminate is pretty darn cheap .50/sf or so.....might as well make it look nice 
|
|
MJW
Member
|
# Posted: 22 Jul 2013 04:13pm
Reply
Advantech here also.
We went over that 3/4 inch subfloor with 3/4 inch pine. Stained and poly.
|
|
mattd
Member
|
# Posted: 22 Jul 2013 04:33pm
Reply
that looks great but i'm also trying to control cost. i have trespasser concerns, and dont want to sink a bunch of money into something that might get vandalized. plus the cabin in my minds eye is similar to something that an early settler would have. i was thinking pallet planks, but they are probably too thin.
|
|
GomerPile
Member
|
# Posted: 22 Jul 2013 05:02pm
Reply
In that case how about strapping over 16 OC joists? Stain and poly....
|
|
mattd
Member
|
# Posted: 23 Jul 2013 11:02am
Reply
you think it would have to be 16 OC? the tables i was looking at for sheeting said 24 oc joists worked for 23/32 sheeting. home depot has strapping that actually measures 1x4, not .75x3.5. any reason the thicker strapping wouldnt work over the same span as the sheeting?
|
|
MJW
Member
|
# Posted: 23 Jul 2013 11:56am - Edited by: MJW
Reply
Quoting: mattd that looks great but i'm also trying to control cost.
This stuff is 1 x 6 t&g pine siding. It is the same stuff we did the entire exterior walls in. For the floors, we just turned it flat side up.
@ .78 a sq ft, it was pretty cheap. 
|
|
GomerPile
Member
|
# Posted: 23 Jul 2013 04:12pm
Reply
Sheet goods distribute the loads over a larger area. T&G flooring acts like sheet goods as the tongues couple all the boards together. Strapping has no tongues and wont hold as much weight.
That said, 1" thick boards should span 24 inches without any problem.
|
|
|
ICC
Member
|
# Posted: 23 Jul 2013 04:53pm
Reply
Sheet goods for subflooring also makes the entire floor more rigid. In the days before sheet goods 1x's were used, but placed at a diagonal over the floor joists. By them selves they still might have some spring and some squeek diagonally ot at right angles. The wider the board the better too as a 1x8 won't move quite as much as a 1x4 would when stepped on. Hard to beat sheet goods for stiffness, ability to hold the floor square and be very cost effective. Advantech stands up amazingly well. Try painting it if cheap is a major part of the goal.
|
|
WY_mark
Member
|
# Posted: 23 Jul 2013 11:12pm
Reply
I'd do 3/4 osb and paint it with some porch paint
in fact, until I have money for a floor that's exactly what I've done. paint makes it easier to clean up, osb gives a good rigid floor.
|
|
Storogoth
Member
|
# Posted: 24 Jul 2013 01:52am - Edited by: Storogoth
Reply
+1 for the 3/4" Advantech. It had to weather for almost 5 months before I got a roof over it. Held out really well too. Now it's been a couple of years and is solid, no give at all. Well worth the extra cash. Here is mid-June 2011...
Advantech floor on joists
|  |  |  |
|
|
mattd
Member
|
# Posted: 24 Jul 2013 09:12am
Reply
Quoting: Storogoth It had to weather for almost 5 months before I got a roof over it.
did you tarp it? or completely exposed?
|
|
ICC
Member
|
# Posted: 24 Jul 2013 10:08am
Reply
read about the product
http://www.huberwood.com/advantech/home-advantech
amazing stuff w/o being tarped
if it was going to be painted as a temp floor i'd lay it and paint it then build on it and then repaint the floor after work is done.
|
|
Storogoth
Member
|
# Posted: 24 Jul 2013 10:47am
Reply
No way to really tarp it and keep all water from not pooling. We had to sweep water and even snow off when we arrived on weekends.
|
|
Tobit
Member
|
# Posted: 24 Jul 2013 05:10pm
Reply
Storogoth - what size is that deck? Did you end up adding cross bracing at all? Thanks.
|
|
Storogoth
Member
|
# Posted: 25 Jul 2013 02:13am
Reply
Floor of the cabin is 15'x16'. Enclosed space 16'x20'. Crawlspace is about 4' with 2x4 framing and 5/8" sheathing. First pic is exactly a year ago. Second pic about 5 weeks ago. I could always add some diagonal braces but seems unnecessary at this point.
Going up this weekend to get started on the Hardi lap siding.
|
|
stickbowcrafter
Member
|
# Posted: 1 Aug 2013 08:36am
Reply
I may go with 2 x 8 tongue and groove southern yellow pine over my floor joists and be done with it.
http://www.menards.com/main/mobile/building-materials/lumber-boards/lumber/pattern-lu mber/2-x-8-x-12-2-syp-tongue-groove/p-1414189-c-13151.htm
-Brian
|
|
|

