| . 1 . 2 . >> |
| Author |
Message |
Jimmy
Member
|
# Posted: 20 Jul 2013 08:49pm
Reply
Hello. The attached PDF files show my latest drawings for a very small house or cottage. (Sorry it's hand-drawn.)
It would be approx. 615 sq. ft., with a small footprint (exterior dimensions: 14.5' x 24.5'). There's one bedroom upstairs and a "murphy bed" downstairs behind the electric fireplace. There are storage compartments over the stairwell landing, accessible from the upstairs.
Feedback is welcome -- and if any architects or draftspersons want to draw this up properly, let me know. Thank you.
|
|
bldginsp
Member
|
# Posted: 21 Jul 2013 10:51am - Edited by: bldginsp
Reply
Far from crude, some of the best hand drawn plans I've ever seen. Well thought out. Are they to scale with dimensions?
I use a very inexpensive cad program called CadStandard put out by an independent guy in Southern California. He only charges $20 for the 'full' version, it's easy to use, and has all the advantages of cad such as automatic dimensioning etc.
But anyway, very nice drawings.
One very big advantage to drawing perfectly to scale with a cad program is that it forces you to finalize the design. Otherwise you can end up making wonderful MC Escher drawings that can't ever be really built. With the tricky roof lines on your design you need to know exactly where everything is going to line up before you cut lumber.
|
|
cabingal3
Member
|
# Posted: 21 Jul 2013 12:31pm
Reply
thats a really nice design,and i like the inside too.thanks for sharing.
|
|
Jimmy
Member
|
# Posted: 21 Jul 2013 03:20pm
Reply
Thanks for your comment! It's great to hear feedback.
Re. the scale, on the paper version in front of me, it's 1 cm. = 1 ft., but I guess that's not helpful. I can tell you that the exterior dimensions of the Ground floor are 14 1/2' x 24 1/2' (not including the bump-out for the Murphy bed).
I might look into that CAD program you mentioned -- though not being computer literate, I'll probably find it challenging. But thanks.
|
|
Jimmy
Member
|
# Posted: 21 Jul 2013 03:22pm
Reply
Thank you for your positive comment. It makes a change from the usual comment I hear at home -- "Not that houseplan of yours again!"
|
|
exsailor
Member
|
# Posted: 22 Jul 2013 09:32am
Reply
Jimmy,
It looks like a nice design to me, wonderful drawing by the way. A very good representation in the terms of detail and purpose. I would be curious to see how it holds up when scale and measurements are applied. When You actuallt build be careful about having water fixtures against an outside wall. They could freeze up unless extra insulation is added, or at least that is waht has been recommended to me. If you live in a warmer climate you are good to go. Maybe Owen can clear up my misconception since he lives and builds up "North". Do you have any idea when you will start construction, or is the planning and dreaming stage. For me the planning and dreaming stage is taking a very long time.
|
|
Jimmy
Member
|
# Posted: 22 Jul 2013 09:52pm
Reply
To exsailor:
Thanks for your comment. The scale on the paper version sitting on my desk is 1 cm. = 1 ft. (a mixture of metric and imperial -- oh well). I think if you enlarge the PDF image to 115%, that makes it about right (i.e. the length of the Ground floor becomes 24 1/2 cm).
Re. placement of plumbing fixtures, here on the west coast, I don't think that's an issue. But I would like this plan to be usable in colder regions; maybe someday I'll reconfigure it a bit (or someone else can).
Re. actually building this, no, not soon. But I might build it for a retirement house in 4-5 years.
If anyone on the Small Cabin forum wants to draw this house up properly and build it, feel free. Just let me know where it is so I can come and see it. : )
|
|
WY_mark
Member
|
# Posted: 23 Jul 2013 10:26pm
Reply
it looks lovely, a thought for future sketches: having just finished the dryin-in of a roughly 600sq ft building in a remote area I can not overstate the value of design for use of full sheet goods....it is soooo nice to have a tiny waste pile and to think of things in terms of 4x8 sheets.
|
|
|
Jimmy
Member
|
# Posted: 24 Jul 2013 09:12pm
Reply
To WY_mark --
Thanks for your comment. I agree with you, and with the others who advised me to get a proper drawing done. I actually purchased the software recommended by "bldginsp" a few days ago, and when I get a new laptop might learn that.
Your points about "full sheet goods", "4x8 sheets", and minimal waste are well made. My goal was to design a utopian very small house -- affordable to as many people as possible, and "kind to the Earth". So it has a small footprint and could even be built alongside other structures (to the side and rear) if necessary. And it's kind to the occupants: with two levels, they can get away from each other. : )
|
|
Jimmy
Member
|
# Posted: 3 Aug 2013 05:31pm
Reply
Now enlarged to a whopping 650 sq. ft.! (But still crudely drawn.) See attached images.
The Ground floor is now 15' x 25' (exterior dimensions). So it's a little more spacious, and the Murphy bed / fireplace alcove is shallower and less complicated.
I'm thinking of attaching a garage (beside the kitchen) for a compact car. Then it would have the right proportions to be a "laneway house" in the city I call home (Vancouver, Canada).
Jimmy
|
|
Jimmy
Member
|
# Posted: 17 Sep 2013 06:44pm
Reply
A small change to the plan since my last posting: washer & dryer placed side-by-side, with a window over them, in the upstairs bathroom. And I've decided against a garage; my wife and I won't be able to afford a car in retirement, and if we use bicycles instead, we'll keep our knees strong so we can climb those stairs.
|
|
rockies
Member
|
# Posted: 17 Sep 2013 07:36pm
Reply
It's a nice plan. Have you done any checking up on building codes for stairwells or kitchen/bath layouts? Most staircases require a width of 33 inches minimum and stair tread heights can be no higher than 7 7/8 inches or steps narrower than about 9 1/2 inches. Landings have to be as deep as the stair is wide, so 33 inches, but your codes may be different. A total width of 7 feet is probably necessary, including walls. I'm a little confused about the Murphy bed behind the electric fireplace. Do you plan on moving the fireplace each time you need the bed? You need an alcove 5 1/2 feet wide and 16 inches deep for a Murphy bed. It's unfortunate you don't have a mudroom. I would suggest moving the washer/dryer downstairs where the powder room is and creating a mudroom there as well. In such a small house you won't really need two bathrooms, and a washing machine on the second floor can cause the entire house to shake (so says Mike Holmes). The toilet could go where the washer/dryer is upstairs, and adding a door between the toilet/sink area and the tub area means that two people can use the rooms at the same time and still have privacy. The hot water tank should go under the stairs. Any leakage would be kept to only one floor. I would also add a window on the landing for the stairs. A window seat with storage under it would be better than a chair and ottoman in the master bedroom, and you don't need a master bedroom door. The more built-in furniture the better in a small house, and if you had a built in seat all along the right livingroom wall wrapping around the bottom wall with the table as a banquet you could have tons of storage and unlimited seating (plus built-in seating is only 2 feet deep rather than 3 feet for a sofa). Lastly, where is the fridge, and what is "AG"?
|
|
Jimmy
Member
|
# Posted: 17 Sep 2013 08:22pm
Reply
Hi, rockies. Thanks for the detailed appraisal! To address some of your points:
- the stairs in my design are 27" wide. Where I live, I think that's acceptable in the Bldg. Code.
- I think the Code here says I can't put the hot water tank under a stairway.
- re. the fireplace / hide-a-bed, yes, I'd just slide the fireplace sideways when there's a guest. I think they slide pretty easily.
- I agree, it isn't ideal having no mudroom, but in my mild climate it's less of a problem.
- good points about built-in furniture -- but I'm not handy, and finishing carpenters aren't cheap.
- the refrig. is under the stairs, and AG is the Appliance Garage.
|
|
MtnDon
Member
|
# Posted: 18 Sep 2013 12:53am
Reply
I would check the bldg code on the stairs before getting comfortable with the plan as drawn. I believe you will find that interior stairs from one level to another must have a minimum tread width of 860 MM. Handrails have requirements too. The minimum headroom over every stairtread must be 1950 MM so check the interior elevations.
Consider the widths of stairs and handrails too as the dimensions would pertain to the ease of moving furniture, etc up and down.
When planning for the elderly (we all get there some day if lucky) it may be best to size tread heights to the lower end of the code range. IMO.
Staircases have all sorts of minimums and maximums; mostly directed at safety.
~~~~~
I know this would require a major redesign, but it saves on plumbing costs when plumbing DWV (drain, waste & vent) piping can be consolidated. That is one reason why for myself I would prefer the upstairs front wall to be moved out over the main floor wall. Then there would be a straight drop from the upper bathroom sink.
~~~~~
I am uncomfortable with no obvious space to hang coats, hats, rainwear, etc.
~~~~~
What is the heating system? Where?
Also the electrical service panel? There are some restrictions on placement. With a small footprint plan an exterior panel is often the best.
~~~~~
Your draftsmanship is very good!
|
|
Jimmy
Member
|
# Posted: 18 Sep 2013 03:27am
Reply
Thanks for your remarks, MtnDon. Yeah, I'll have to check our building code before finalizing the stair plan; but widening the stairway wouldn't be a problem for the layout.
Re. putting the upstairs sink over the kitchen sink, I don't think I'd like having the upper floor that far forward when looking up at the house; it looks better with a setback, as I expect you'll agree.
Re. coats, etc., they'd go on the hooks in that mini-hallway just outside the downstairs bathroom, and smaller items in that cupboard opposite the hooks. I suppose I might also put a hook beside the front door, or just outside the front door.
Re. heating, I thought just baseboard electric heaters. Hadn't thought of where the breaker box would be. Maybe outside, near the kitchen's side window.
|
|
rockies
Member
|
# Posted: 19 Sep 2013 07:54pm - Edited by: rockies
Reply
Hi, Jimmy. I must admit, I'm not thrilled with your layout. With the powder room and coat hooks located on the left side of the plan, and the front door in the middle of the lower wall every time you or a guest comes in from outside they have to walk through the kitchen, usually the busiest work zone in the house. I think you would get far more practical use if you combined the coat space with the powder room and created a proper mudroom. I know it's tempting to have a powder room on the main floor for washing your hands or for guests, but most people don't have guests all that often, or for long periods of time. If you must keep the powder room I would turn the toilet and sink so that they back up against the stairwall to keep the pipes warm. What you might do is turn the kitchen window into a mudroom door and shift the kitchen to the right and remove the center door. If you do that you'll keep all the outside based activity in one corner of the house and have the kitchen a little less isolated in the corner. I would also reconsider the location of the stove so close to the bottom of the stairs. Standing in front of a hot stove and having someone come downstairs right behind you could be dangerous. If you supply us with some basic exterior and interior dimensions I could draw it up on my Chief Architect software and let you know if you have any problems with codes. I would also need your floor/wall heights and your roof slope.
|
|
silverwaterlady
Member
|
# Posted: 19 Sep 2013 09:44pm
Reply
Since its a retirement home and you are building it why not have everything on one level with wide doorways? I have seen many older people age out of two story homes because they can't use the stairs.
Are you close to public transportation? If not how do you plan to get to doctor appointments and buy enough grocerys with a bike?
|
|
rockies
Member
|
# Posted: 20 Sep 2013 08:02pm
Reply
This is always the difficult part about posting your dream design on a site and asking for input - people start questioning your decisions and pointing out building code requirements and the next thing you know the plan you've spent weeks or months on suddenly looks impossible. I like your upstairs layout, it looks practical and logical. I'm sure the rooms will be nice with all the sloped roofs and the dormer bumpouts. The circulation pathways are nicely laid out and you have enough space to move around rooms and furniture. I don't know that you have enough width in that bathroom alcove in order to put a washer and dryer side by side though, and with a window over the bathroom sink where will you put a mirror? The sink would work better where the washer/dryer is and then move the appliances downstairs. It's the main floor that has a few problems because of the location of the staircase. Since you are planning on retiring a staircase with the lowest possible rise and the widest possible stair tread would be best but that means a bigger area used for stairs. Nobody wants to climb a steep, shallow staircase especially when they get older so you might have to increase the cabins width or length to have a staircase built to code. The other thing is the kitchen/powder room layout. It's just kind of ackward having people walk through a major work zone in order to put away coats and shoes or use the bathroom while someone is working in the kitchen, plus it could be dangerous. The rest of the main floor is great. You might consider one of those infa-red heaters instead of an electric fireplace. Don't get discouraged, it's pretty close to being perfect.
http://voices.yahoo.com/how-good-infrared-heater-efficiency-7123790.html
|
|
silverwaterlady
Member
|
# Posted: 20 Sep 2013 09:21pm - Edited by: silverwaterlady
Reply
^I don't see this as a problem^ His build is in the planning stages. I don't think he would be asking for ideas and help if he couldn't handle some of the advice. It is all well meaning advice. We are all helpful and friendly here with like minds for the most part.
Edit: as I stated before I have seen older relatives moving out of homes they raised their families in. Homes with a lifetime of memories they had to sell because they could no longer live there due to stairs and narrow doorways. One had to move because her house cost $600.00 a month to heat because it was to big. My city house is on one level. I can live there until I die. My cabin has a loft. We sleep there now. We can live on one level and will when we can't get upstairs any longer.
|
|
Jimmy
Member
|
# Posted: 21 Sep 2013 09:57pm
Reply
Thanks for the remarks, rockies. I'll do some pencil sketching of some of your changes and see how they work. I hope I don't have to enlarge the footprint from its 15' x 25' exterior dimensions. Re. the scale, on my pencil drawing it's 1 cm = 1'. Re. your generous offer to draw the plan up properly, I've just bought a new laptop, and thought I might get some drafting software. Do you recommend "Chief Architect" ? Is it fairly easy to use for a layperson?
|
|
Jimmy
Member
|
# Posted: 21 Sep 2013 10:06pm
Reply
Thanks for the responses, silverwaterlady. I have to admit, I regret that the cabin has two levels, since about half the population doesn't care for that -- especially older folks. But, I love the plan's tiny footprint. I thought that, if it became a problem for my wife and me, a ground floor bedroom could be attached at one end of the cabin, and a bathtub extension attached to the powder room at the other end.
|
|
rockies
Member
|
# Posted: 22 Sep 2013 08:10pm - Edited by: rockies
Reply
http://www.chiefarchitect.com/products/trial.html
You can't save your work with the free trial version, but I just take a "screen-shot" of the finished drawing. Unfortunately if you want to make changes to your design later you have to redraw the plan from scratch (you get very good at drawing doing that). There are videos on their site to show you how to get started, and the program automatically lets you create elevations, sections, framing layouts and cut-lists. I can't see a grid on your drawings so I can't measure out the scale. How did you decide on 15 x 25? Standard building materials have less waste if you go to multiples of 2 or 4 feet for a footprint of 16 x 24 or 26. One other thing, have you thought of flipping the plan? Most people want the kitchen on the right (east) side for morning light and the living space on the left (evening) light. You could then add a bedroom on the east side later on and have it near the bathroom.
|
|
Jimmy
Member
|
# Posted: 20 Oct 2013 09:43pm
Reply
Here's my latest version, with changes made in response to reader feedback. The cabin's now approx. 665 sq. ft.
It's still two storeys, "silverwaterlady". I'll just have to stay in trim so I can always climb stairs -- and possibly resign myself to living out my last years downstairs, sleeping on the Murphy bed and installing a shower bump-out off the powder room.
Remarks from "exsailor" about pipes in the exterior wall possibly freezing caused me to add 1/2 walls behind plumbing fixtures. So, pipes would be set into the 1/2 walls instead of the exterior wall.
Another reader, "rockies", complained about the distance from the entry door to the coat cupboard, so I've added a bump-out at the front of the cabin, with the entry door in the middle and cupboards on either side. And the bump-out actually improves the look of the cabin!
One last thing: is your offer still good, "rockies", about drawing these up properly using computer software? Because I'll never get the hang of architectural software myself.
You asked about the dimensions of the cabin: its exterior dimensions are 15' x 25'. The scale of my drawing is 1 cm. = 1 ft. The angle of the long slope of the roof is 45 degrees.
Thanks for reading.
Jimmy
|
|
Jimmy
Member
|
# Posted: 20 Oct 2013 09:49pm
Reply
And the last three drawings are here, showing:
- the elevation of "Side-B"
- a crude perspective drawing of the (homely) rear of the cabin
- a cross section of the cabin.
|
|
rockies
Member
|
# Posted: 21 Oct 2013 07:59pm - Edited by: rockies
Reply
Hi, yes I can draw the plans up for you. They will be "screen-shots" (I have the trial version so I can't save plans and modify them later)so the drawings I make won't be something that you could alter on your own (you would need the full version of the architectual softeware to do that) but it would calculate everything to code for you. I can't see a background grid on your drawings so I can't measure the scale exactly, but I know your overall dimensions and I can print them out on paper and use an architectural ruler to get close to your scale. Keep in mind that the software program will over-rule any design problems (like not enough headroom over stairs or other basic code requirements) so your plans may have to change a bit to accomodate the building codes. It looks like a nice plan. I think you will appreciate the convenience from adding the mudroom on the front. Window placement, size or style may also change a bit depending on the framing requirements, but lets hope it looks pretty much like it is now.
|
|
Jimmy
Member
|
# Posted: 21 Oct 2013 08:52pm
Reply
Thanks -- that's great! I find architecture computer programs way too challenging.
Your mention of windows reminds me that the placement of the windows and front door on the two layout drawings is what should be relied upon -- not on the "elevation" or "perspective" drawings.
(Having said that ... the upstairs windows on the Front elevation drawing are where I'd prefer the windows to be -- i.e. 4 1/2" apart, not 9" apart, as they are on the Upper floor layout drawing.)
Let me know if there's any other info. you need. And thanks again!
|
|
rockies
Member
|
# Posted: 23 Oct 2013 08:06pm
Reply
Hi, Jimmy, as suspected I had some trouble translating your drawings into code based plans. The main area of trouble was the staircase. Building codes require at least one staircase between floors to have a minimum width of 39" per stair section with a minimum 39" deep landing between them, so when I laid out your overall cabin dimensions of 15 x 25 and tried to place a smaller staircase inside the software program wouldn't let me. I selected "best fit" on the software and it automatically designed the staircase for me using all the applicable codes. As such, the size of the staircase intruded too much into the kitchen and livingroom areas, so I had to bump out the staircase on the north wall and also increase the floorplan to 16 x 28 to make everything fit. I shifted around some of the other walls and openings a bit to give you a better traffic flow through the rooms. I also moved the HW tank to the extra space in the front entrance to allow for more space in the kitchen. With your front facade being perfectly symmetrical the front door gable should be centered on the south wall. The windows are a standard height off the floor (80" to the tops) and are 36" tall over counters and 48" tall in places where you will want to see out of when you are sitting down (the styles can be changed). The front entrance has a built-in bench on the right for taking off boots and coat hooks above. I added a door off the kitchen in case you want to add a deck or screen porch there in the future (there should be two exits to a house in case of fire as well). The kitchen cabinets are 30" deep (since the stove is usually that depth), so you'll get the benifit of extra deep cabinets. There is room for an appliance garage and pantry space in the cabinetry next to the powder room. The rest of the main floor is basically like you drew it.
The second floor had a lot of problems with the ceiling heights. Since you are building one dormer across the entire back of the house, and another dormer across most of the front you are basically trying to get an entire second floor while retaining the appearance of a "storey and a half" cottage. The 2nd floor south wall had problems structurally because it was pulled back from the front wall on the main floor and the headrooms' weren't working out. Also, the gable windows were shown centered under the ridge beam in the elevations, but on the plans they were off center so they wouldn't really fit where you drew them. I therefore had to place the south rafters on a 3' stem wall in order to get a dormer to work and also to have the windows fit at a standard height of 80". By pulling the south wall forward over the main floor wall it also gave me more space inside for the upstairs landing (I put in a window seat and linen closet). On your drawings you show storage behind the walls from the bedroom closet and the upstairs bathroom, but that space is where the staircase is so that is not possible. As with the main floor, the 2nd floor design was dictated by the staircase size (and the dormers).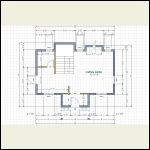
Main Floor Plan
| 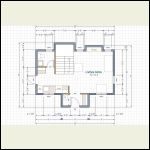
Main Floor Layout
| 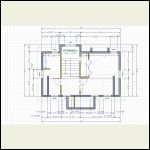
2nd Floor Plan
| 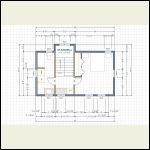
2nd Floor Layout
|
|
|
rockies
Member
|
# Posted: 23 Oct 2013 08:09pm
Reply
Sections East and West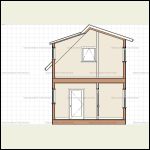
Bathroom Section West
| 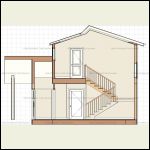
Section West
| 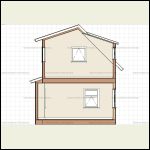
Section East
|  |
|
|
rockies
Member
|
# Posted: 23 Oct 2013 08:10pm
Reply
Sections North and South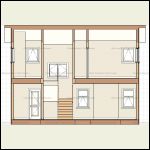
Section North
| 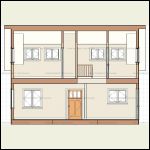
Section South
|  |  |
|
|
rockies
Member
|
# Posted: 23 Oct 2013 08:23pm
Reply
The elevations are pretty close to what you drew (except for the north facade). On the sides a 2nd roof eave can be added to mimic the look of the front roof angle (45 degrees) and that could be wrapped around the north side and replace the shallow roof over the wallbed. I can't figure out how to add that in my software program, sorry. The south dormer roof could be raised to meet the ridge beam, but it may look too over-powering (especially from the sides). The dormer windows are set at a standard height of 80" and are 30" tall. The front gable is set at a standard 8' height at the eaves at a 45 degree pitch and extended out to provide shelter from the rain. I don't have access to the software programs library of interior materials so I can't add things like stoves and toilets or tubs to the sections, but they are all standard sizes.
Hopefully this is close enough to your design that it works for you. Let me know if you have any questions.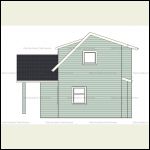
East Elev
| 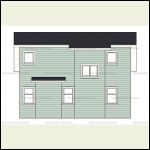
North Elev
| 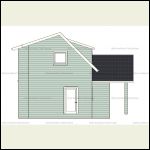
West Elev
| 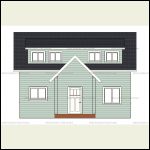
South Elev
|
|
|
| . 1 . 2 . >> |

