|
| Author |
Message |
optimistic
Member
|
# Posted: 18 Apr 2013 10:24pm
Reply
I want to save on space in my 12x12 cabin. I have a vary high ceiling. I am envisioning a ladder with nice wide stairs, that where it rests on the loft - it is connected with a hinge (not sure how this is called - I need 'knee type' hinge), then a pulley that connects to the ceiling. You pull the rope and the ladder raises up until its bottom touches the ceiling.
See what I want to do?
Two hurdles:
1. what kind of hinge do I use? When I google hinge all I get is the cabinets type.. I feel like 'hinge' is not the right word... how is it called??
2. How do I make it safe so if someone releases the rope it doesn't come hurdling down and possibly killing someone...
I just don't want to have a stationary ladder that takes too much space but also not a ladder - I want wider steps so it feel like you are walking steep stairs.
|
|
SubArcticGuy
Member
|
# Posted: 18 Apr 2013 11:15pm
Reply
Check out attic ladders. There are some pretty cool spring loaded and gas strut models out there. With a bit of modification you might get something to work. There
Is an english (British) term for attics/lofts that lets you find lots of neat online ideas but it escapes me right now.
|
|
Hick
Member
|
# Posted: 19 Apr 2013 12:27am
Reply
Attic ladders are spring loaded and will not come down without help. My wife and I have one in our small cabin (12x16) They save allot of room.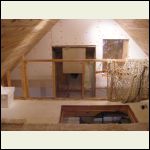
Ladder from the loft.
| 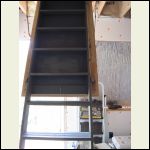
Ladder down
| 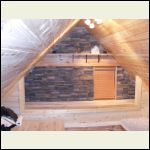
What the loft looks like now.
|  |
|
|
optimistic
Member
|
# Posted: 19 Apr 2013 08:08am
Reply
Yeah - I was checking out those attic ladders. My problem is that unlike Hick - who made a hole in his loft and is using the loft ladder like it is supposed to be used: I can't make a hole in my loft...
My loft area is so tiny that I need the ladder to sit on the side of it which will be in the middle of the cabin... I have a new idea that I thought of yesterday...
I couldn't find the right hinge/pivot but I realized that I can make one by drilling two hole - near the very top of my ladder, then put two thick carriage bolt through them and let them sit inside a metal brace thing - that will connect to the loft - creating a joint. Then when I pull on the ladder up from the bottom of it - it will pivot there.
Now the only thing I am missing: is the brace thing. I made a 3d model of what I need for the pivot... I am sure I can buy this part and maybe it has a name. Can someone help -->
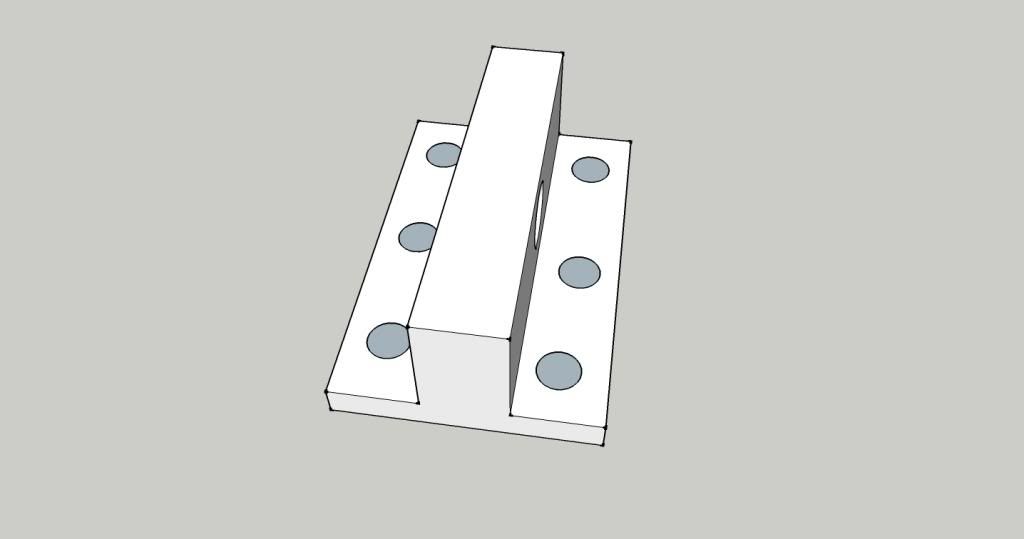
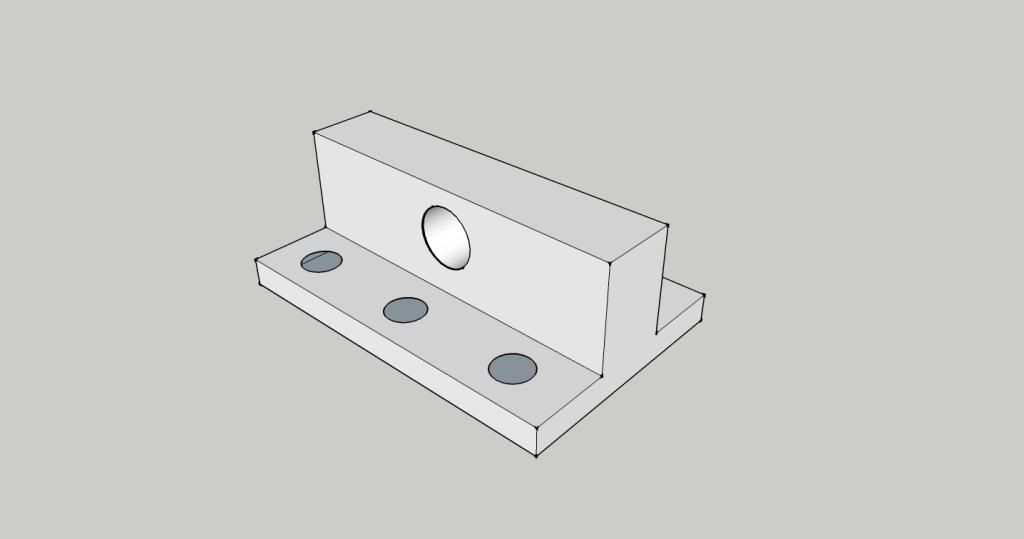
|
|
OwenChristensen
Member
|
# Posted: 20 Apr 2013 09:24am
Reply
I have a stair ladder in my cabin. It's only 7'6'' high and made from 2x4's. The top has 8'' t-hinges on the top because the pivot needs to be there. Of course that is weak because only the screws would hold the weight, but there is a block of wood behind the top of the ladder when it's down that actually takes the weight of the user. It has worked well for 22 years now.
|
|
razmichael
Member
|
# Posted: 20 Apr 2013 01:40pm
Reply
Although I would think this is overkill you can look at dock hinges (floating) that might meet the aim of your diagram. Not sure if they can angle to the required amount but I suspect they would. here are some links as examples
HingesKit
Another Kit
Yet another
Howell Component
Second Howell Component
Howell Pin
|
|
|

