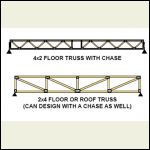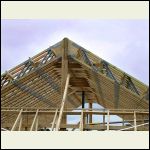|
| Author |
Message |
grover
Member
|
# Posted: 5 Apr 2013 11:55pm
Reply
Anyone here used parallel cord trusses in your cabin?
|
|
ICC
Member
|
# Posted: 6 Apr 2013 12:42am
Reply
Quoting: grover parallel cord trusses
like a floor truss?
or like a gable roof truss? the floor truss can also be used for a flat roof.
They have their places, but usually in structures larger than what most people here would call a cabin. Very useful for widths greater than 20 feet for floors. Good also for roofs where low outward loads are desired with good interior headroom,,, note many gable roof parallel and scissors trusses will have some outward horizontal forces. fpr most a crane is real handy.
floor truss
| 
gable roof parallel, metal
|  |  |
|
|
grover
Member
|
# Posted: 6 Apr 2013 08:42am
Reply
So this truss might need some rafter ties? The span is 24 ft and the pitch 10/12 or 12/12.
|
|
toyota_mdt_tech
Member
|
# Posted: 6 Apr 2013 12:39pm
Reply
Quoting: grover So this truss might need some rafter ties? The span is 24 ft and the pitch 10/12 or 12/12.
I would think so. But if there is a second floor, then the ties are int he form of second floor joist. This would be great to give you the vaulted ceiling, room for insulation plus ventilation. I see the one photo shows collar ties in place.
I was just thinking. Suppose the ridge beam was load carrying (structural) and was supported through the center of the building down through the walls and maybe a column or a column hidden inside a wall and down to the foundation. So any load on the roof would not be pushing outward on the walls, but downward instead on the ridge and walls. I see most ridge boards with rafters are not load rated, they just push on themselves and outward on the walls. This could allow a large open/vaulted ceiling and no rafter ties. Just thinking out loud. Would this work???
|
|
grover
Member
|
# Posted: 6 Apr 2013 11:46pm
Reply
No second floor planned for mine. Just a loft of about 12 x 12 ft.
I was thinking of a truss as an independent, self supporting component and not something that needed a ridge beam.
Not sure about your question toyota. I know the more correctly sized supporting posts (in addition to the end walls) you have the less span therefore the beam can be smaller.
A ridge beam and/or rafter ties was something I thought I was going to get away from with the truss.
|
|
toyota_mdt_tech
Member
|
# Posted: 7 Apr 2013 12:40pm
Reply
Grover, a scissor type truss will work, ie no collar or rafter ties. The ceiling will be lower, but lots of extra space for insulation plus ventilation.
|
|
ICC
Member
|
# Posted: 9 Apr 2013 10:09pm
Reply
Quoting: grover I was thinking of a truss as an independent, self supporting component and not something that needed a ridge beam.
Quoting: grover A ridge beam and/or rafter ties was something I thought I was going to get away from with the truss.
A 'std' truss, one with a full width bottom chord, does not require rafter ties. A scissors ot parallel chord truss is or should be designed to not require rafter ties either. I did not mean to imply they were needed with either of those. I was merely pointing out that a truss like a scissors or parallel chord will usually still have some horizontal outward component. The engineering will keep this to a minimum, 10, 20, 30 lbs) but usually not to zero. The engineer needs to know everything about the walls etc to make a good decision. The people at the builders desk may or may not be trained well enough to know all the questions to ask.
|
|
Alaskaman
Member
|
# Posted: 10 Apr 2013 03:55pm
Reply
Just how wide is the "Small Cabin"?
|
|
|
gunslinger22
Member
|
# Posted: 23 Apr 2013 11:03am
Reply
I'm going with scissor trusses for my cabin. I'll balloon frame the walls past my loft two feet (total ten feet) so the trusses are two feet above the loft at the bottom edge. gives me head space in the loft.
|
|
gunslinger22
Member
|
# Posted: 23 Apr 2013 11:06am
Reply
you could also go with dormers....but thats a lot more complicated and pricey
|
|
gunslinger22
Member
|
# Posted: 23 Apr 2013 11:17am
Reply
Here's some of my cabin layout if you want scissor truss ideas. hopefully these links work...
https://docs.google.com/file/d/0B_cX_PPc-FRKNFl0TVVkQ092bEk/edit?usp=sharing
https://docs.google.com/file/d/0B_cX_PPc-FRKaUgtSThwdUFfdFE/edit?usp=sharing
https://docs.google.com/file/d/0B_cX_PPc-FRKNEZmbDN3WkZHNXc/edit?usp=sharing
https://docs.google.com/file/d/0B_cX_PPc-FRKM28waUVWMGdYOGc/edit?usp=sharing
https://docs.google.com/file/d/0B_cX_PPc-FRKV2xyRkRjRUd3WE0/edit?usp=sharing
https://docs.google.com/file/d/0B_cX_PPc-FRKekZMcjlXWDlIYUE/edit?usp=sharing
https://docs.google.com/file/d/0B_cX_PPc-FRKYThtZW1MeEM5R1E/edit?usp=sharing
https://docs.google.com/file/d/0B_cX_PPc-FRKM2xMc210eXlCUEE/edit?usp=sharing
|
|
grover
Member
|
# Posted: 2 May 2013 02:45pm
Reply
Thanks gunsinger, those sketches help a lot more than me trying to describe something to someone.
|
|
|

