|
| Author |
Message |
Purplerules
Member
|
# Posted: 4 Apr 2013 06:56pm
Reply
Curiuos how some have done your loft flooring and what the exposed ceiling below the loft is.
Any pictures would be helpful too.
Thanks
|
|
Alaskaman
Member
|
# Posted: 4 Apr 2013 07:59pm
Reply
I did mine by posting to beams and canterleaving out.
|
|
Just
Member
|
# Posted: 4 Apr 2013 08:08pm
Reply
cottage grade t&g pine pre finished on both sides, both ceiling and floor in one application, worked for us .a bit noisey!!
|
|
MJW
Member
|
# Posted: 4 Apr 2013 08:30pm
Reply
Quoting: Just t&g pine pre finished on both sides, both ceiling and floor in one application, worked for us .a bit noisey!!
Us, too so we insulated below it and put t & g on our ceiling. Twice the cost but alot quieter.
|
|
Purplerules
Member
|
# Posted: 5 Apr 2013 11:53am
Reply
Thanks all, keep them coming.
I am hoping that this will help us decide which way to go.
So far we keep going back and forth with the way we want to do it.
The biggest concern is the bedroom underneath the loft. Need it to be somewhat sound proof for snoring. So if guest are at the cabin they do not have to hear it.
We thought of carpeting the loft for sound proofing, but not sure we want to really do that in a cabin.
|
|
TheCabinCalls
Member
|
# Posted: 5 Apr 2013 01:08pm
Reply
We used 2x6 t&g southern yellow pine. I wanted dug fir, but couldn't get it in our area.
For the price it wasn't more than using t&g sub floor and then something else on top and on the ceiling below.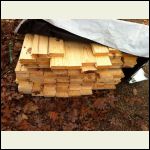
Delivery
| 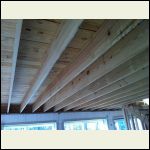
Under side
| 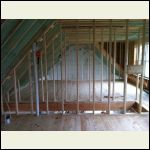
Before sanding
| 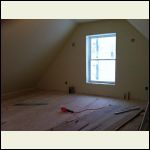
before clear coat
|
|
|
TheCabinCalls
Member
|
# Posted: 5 Apr 2013 01:10pm
Reply
BTW - the only thing we can here is if someone drags something across the floor or kids running. We haven't heard normal movements or snoring...
|
|
skootamattaschmidty
Member
|
# Posted: 5 Apr 2013 08:01pm
Reply
The flooring above the loft is pine planking which is covered with carpet. Under the loft is a tin ceiling. The tin was salvaged from the ceiling of an old house and we used it in the cabin. The tin is in 2x2' squares and fastened to wood strips. It's quite rustic and fits the look of our rustic log cabin and helps brighten the kitchen area.
|
|
|
Purplerules
Member
|
# Posted: 7 Apr 2013 11:43pm
Reply
Sckootamattaschmidty - So you put carpet in your loft? Did that help with the sound? I like the tin on the ceiling.
Thecabincalls - love your loft, it has way more room than ours will.
We found some smooth cut cedar that will be exposed between the beams for the bottom/ceiling of the loft. But still decideing to carpet the loft part or not. Kind of don't want to cover up the beautiful wood.
|
|
skootamattaschmidty
Member
|
# Posted: 8 Apr 2013 09:31am
Reply
The carpet really helped with the sound. I also like stepping on the carpet on a cold winter morning rather then cold wood. We didn't have nice flooring down beneath it though that was covered up. Just 1x4 planks. The tin helps brighten up the kitchen and since it was antique it fit in very well with the rustic nature of our cabin. The tin ceiling also helps to keep stuff from falling on the table below.
|
|
beachman
Member
|
# Posted: 8 Apr 2013 06:10pm
Reply
Purplerules - the underside of your loft looks very nice and the wood is beautiful. You might not want to do anything but stain it and verathane it. I am sending a shot of our place where we white-washed the underside of the loft with a white base coat just to brighten up the room.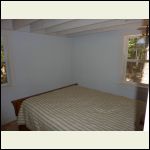
bedroom ceiling to loft above
|  |  |  |
|
|
Purplerules
Member
|
# Posted: 9 Apr 2013 11:38pm
Reply
Beachman - That really looks nice and was a great idea to lighten up the room.
Ok Everyone keep the pictures of your loft coming.
|
|
Purplerules
Member
|
# Posted: 16 Apr 2013 01:07am
Reply
Thanks for all the pictures and great ideas.
We think we have decide on how to go, I will post pics of
as soon as we get it installed.
|
|
fpw
Member
|
# Posted: 16 Apr 2013 08:22am - Edited by: fpw
Reply
Flooring 1" pine boards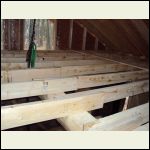
DSC014422111.jpg
| 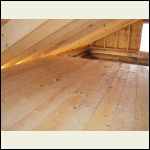
DSC014612.jpg
| 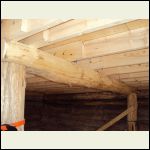
DSC014622.jpg
| 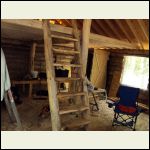
DSC015072.jpg
|
|
|
Purplerules
Member
|
# Posted: 22 Apr 2013 05:30pm - Edited by: Purplerules
Reply
This is how we went. Rough cedar beams with smooth cedar decking.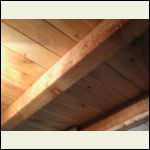
april2013_055.JPG
| 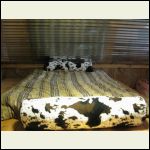
april2013_070.JPG
|  |  |
|
|
gazlinvon
Member
|
# Posted: 22 May 2013 03:46am - Edited by: gazlinvon
Reply
You did a good job. Apart from handling the noise we can install it with ease.
I think noise is more when we use hardwood, Isn't it?
|
|
|

