|
| Author |
Message |
grover
Member
|
# Posted: 2 Apr 2013 09:48pm
Reply
I want to do a 24 ft wide 1 1/2 story with a loft. Originally I got a lumber quote it gave me scissor trusses, 12/12 outside and 7/12 inside pitch. The loft was figured with room trusses with an 8 ft ceiling. After some thought I don't think the combo will work together well so back to the drawing board.
I'm thinking about bringing the roof pitch down from 12/12 to 10/12 (just for the ease of building.) I talked to a truss guy about a beam that would go the length of the cabin which is 28 ft. He said he could do a truss beam (not really sure what that is called). The beam would be 3 ft x 28 ft. If I did 10 ft side walls I think that would give me enough room in the loft to do 8 ft ceiling and have a 12 to 14 ft wide room.
The other option would be to forget about the truss beam and do a beam of maybe a 2 x 10 and use rafter ties. You still get the cathedral effect and the structural integrity.
Am I making any sense?
How would you do it?
|
|
Just
Member
|
# Posted: 3 Apr 2013 12:09am
Reply
built this in 2000 ,24 x 24 slab on grade foundation 14 yards of concrete .2x4 walls ,used windowes new doors 2- 6 -- 12 end trusses 5- 6 -- 12 'W' trusses on 24 in centers. over the two 9x9 bedrooms and a 5x7 bath and 3x5 hall . the kitchin and living area were in one space 14 x24 with a cathredrel ceiling . the 4 x4 roof rafters were supported by 3 6x10 by 14 ft beems ,they were supported by 6x6 posts down to the cement foundation . the inner and outer walls were insolated and covered with drywall .the exteror siding was 4x8 exteror 1\2 in plywood stained .
this gave us a 3 bedroom cabin on grid with septic and hot and cold running water for 20000$ fully inspected and passed by the local building inspector .at the time the building permit was 50$
I have no plans i gave the only hand drawn plans i had to the building inspector. ????????
the pics are not so good they are from our first digital camera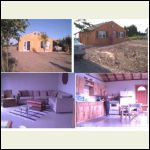
cottage_aug_30.jpg
| 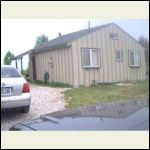
cottage_new_stain.jp.jpg
| 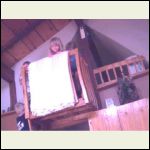
tess_is_up.jpg
|  |
|
|
trollbridge
Member
|
# Posted: 3 Apr 2013 04:28pm
Reply
So exciting that you are to the planning stages!
Our cabin is 24 feet wide with 10 foot walls. We have a 12/12 roof with 12 inch roof rafters, but you should be good on headroom with a 10/12 pitch. We also put a shed dormer on the back side-just a thought  Our ridge beam is 2 11" LVL's together- 26 feet long but supported by a post with 12 feet on one side and 14 feet on the other...if any of that makes any sense Our ridge beam is 2 11" LVL's together- 26 feet long but supported by a post with 12 feet on one side and 14 feet on the other...if any of that makes any sense  
|
|
grover
Member
|
# Posted: 3 Apr 2013 06:06pm
Reply
trollbridge,
Do you have a build thread I could read through? I'd like to see some pics of how you worked the post in. I assume it breaks up the area between the living room and the kitchen.
Thanks
|
|
grover
Member
|
# Posted: 3 Apr 2013 06:26pm
Reply
I think I found it. I remember reading through it several months ago. Your post is an actual tree with the bark stripped and the saw blade trim.
I'm reading through it again to freshen up my memory.
|
|
trollbridge
Member
|
# Posted: 3 Apr 2013 08:24pm
Reply
Yep, that's it. The tree post will shrink in diameter, but not in length if you go that route.
|
|
FishPCreek
Member
|
# Posted: 8 Apr 2013 09:25pm
Reply
Grover, our cabin is 24 x 24 exterior,with 6" walls with a loft and dormer off the back which really give some great room up top (wife's design change.) You can see pictures on Member Pics section under the title New Member, Jan. through Aug. pics - or something like that from FishPCreek. Hope this helps.
|
|
grover
Member
|
# Posted: 9 Apr 2013 08:32am
Reply
Fish,
Nice looking cabin! What system did you use on your roof to tie your walls together? Definitely not trusses and I didn't see any rafter ties. Does that mean you used a ridge beam with supporting walls?
|
|
|
ICC
Member
|
# Posted: 9 Apr 2013 10:11pm
Reply
doesn't look like any ridge beam, just a ridge board and no ties across the wide open space.
|
|
FishPCreek
Member
|
# Posted: 9 Apr 2013 10:47pm
Reply
Basically used 2x8 for rafters with a ridge board. There are 6 substantial collar ties (approx. 3x10s) across the ridge line. Should hold up. I would be more concerned if I had 4" walls too.
|
|
Alaskaman
Member
|
# Posted: 10 Apr 2013 03:34pm
Reply
I did an 8/12 with 2x8 rafters and a shed dormer
It held up just fine. 2 x 12 Rafters on a 10/12 or 12/12 would be over kill IMHO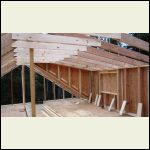
DormerFraming.JPG
| 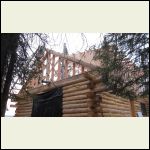
IMG_1861.JPG
| 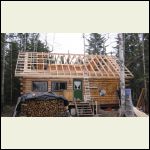
IMG_1868.JPG
| 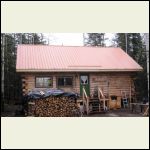
Roofed.JPG
|
|
|
Alaskaman
Member
|
# Posted: 10 Apr 2013 03:37pm
Reply
The Cabin is 24'X32' The Dormer wall is 7'-6" to the top plate. THat gives up plenty of room up stairs. enough for two bedrooms and a sitting room if I wanted.
I went with an "L" shaped 3/4 loft.
|
|
FishPCreek
Member
|
# Posted: 10 Apr 2013 10:03pm
Reply
Alaskaman, That is very similar to mine. The 3/4 L works great and the bottom part of the L is over the single downstairs bedroom and makes for a relatively private alcove in the loft for the main guest double bed.
|
|
ICC
Member
|
# Posted: 10 Apr 2013 11:28pm
Reply
Quoting: Alaskaman 2 x 12 Rafters on a 10/12 or 12/12 would be over kill IMHO
normally done if the insulation is going into the roof, between rafters as in cathedral ceiling. good idea IMO
|
|
Alaskaman
Member
|
# Posted: 11 Apr 2013 01:41pm
Reply
Return on investment. It would take decades to break even from energy savings, if one where to use 2"x12"s for rafters and stuff them full of insulation. That's why everyone stick builds with 8"s, even in Alaska........ Just sayin.
|
|
ICC
Member
|
# Posted: 11 Apr 2013 08:53pm - Edited by: ICC
Reply
Quoting: Alaskaman It would take decades to break even from energy savigs
maybe, maybe not. a few months ago i did a materials comparison for a friend for a 16x28 with 12/12 pitch roof and a loft. comparing a 2x8 roof to a 2x12 roof, with the 2x8 using r19 batts and the 2x12 roof using r30 batts here's what i found
with rafters on 16" centers the 2x12 r30 cost $660 more than 2x8 r19
with 24" centers the difference was only $537.
you decide if that is a small difference compared to the total cost of the cabin is worth it. IMO, it is. personal experience in warm weather seems to reinforce the practicality in helping to keep cooler inside. even if you burn wood as you don't have to fell, cut, split, stack and store as much wood. fewer ashes and less wear on the saw too. when we went from stage 1 attic insulation of r19 to stage 2 of r45 there was a huge difference in the amount of wood consumed and with interior warmth and coolness.
just saying don't sell insulation short
as for the time payback we've been in the primary home for 30 years and the second for 12.
|
|
|

