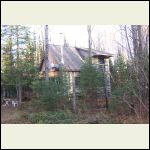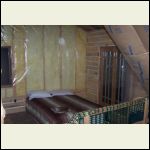|
| Author |
Message |
Goatman
Member
|
# Posted: 30 Mar 2013 11:58am
Reply
any trick to bracing for a second floor (just worried about falling threw the floor) My wife informed me 2 mins avo that she wanted a balcony on our cabin or at least a good view.
I will probably put the bedrooms upstairs now.
|
|
trollbridge
Member
|
# Posted: 30 Mar 2013 12:25pm
Reply
You could consider a dormer upstairs. We did a shed dormer on the back and it is not hard to frame, not expensive, but adds a lot of space. We are doing a balcony off of that.
Have fun with your planning, I really enjoyed that stage, and welcome to the forum!
|
|
Goatman
Member
|
# Posted: 30 Mar 2013 12:42pm
Reply
whats a dormer?
|
|
MJW
Member
|
# Posted: 30 Mar 2013 03:53pm
Reply
This is a dormer...
|
|
trollbridge
Member
|
# Posted: 30 Mar 2013 04:29pm
Reply
Yep, that is one type. I'll post a picture when I get a chance, or you can hop on over to our building thread: north western wisconsin cabin
|
|
trollbridge
Member
|
# Posted: 31 Mar 2013 08:16pm
Reply
here is our shed dormer.
100_7180.JPG
| 
more headroom
|  |  |
|
|
|

