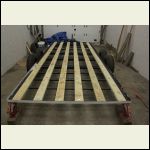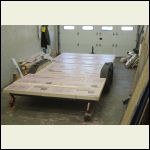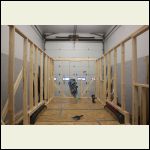|
| Author |
Message |
bostonman98
Member
|
# Posted: 16 Jan 2013 03:29pm
Reply
Hello everyone -
Starting a new project, not quite a cabin but a small cousin of a cabin. I'm building a small house on a trailer with the intention of being off grid and cabin-esque. I have a quick question but first a little introduction. I started about a month ago and have three of the four walls framed up already.
Question:
I am moving on to the loft framing soon. I plan on using 4x4's then boards on top of that. I was wondering how far I could space the 4x4's apart. I hope to find some 2x6 T&G (does that exist) or if not that then two or one layers of 3/4" if I can get away with it. I was planning on doing 24" OC but the loft is only 8'x7.5' so was wondering if I could push it to 27.5" OC. Sorry for the long-winded question
Also if anyone has any suggestion/comments/ideas please send them my way. Thanks!
Pics - (The first is of the trailer pre-build, then the sub floors with the insulation in it. The last one is of the walls, what I just finished today. )
IMG_4508.JPG
| 
IMG_4635.JPG
| 
IMG_4711.JPG
|  |
|
|
bldginsp
|
# Posted: 17 Jan 2013 10:02pm
Reply
Don't know exactly what you are trying to build, but 4x4s for rafters, spanning across the walls, are probably not the best choice. I'd consider 2x6, because they are wider and lighter. The increased width will be stronger than 4x4s and with a trailer you need to think a lot about weight. 2x6T+G does exist and again seems far to heavy for a roof on a small structure like this. I'd consider plywood.
You'll get away with a 28 inch span.
|
|
Jeremy165
Member
|
# Posted: 18 Jan 2013 05:35pm
Reply
Why not just add one more row of framing so you aren't pushing the limit on span. Later you'll wonder why you skimped.
|
|
MtnDon
Member
|
# Posted: 18 Jan 2013 07:27pm
Reply
Re the 4x4's ... do I understand this to mean you intend to use 4x4 across the width and then place decking on top of that running fore and aft? If so....
4x4's are a poor choice. In rough terms they are only about 60% as stiff as if you used a 2x6. More depth yields vastly more strength in terms of deflection and bending than making a member wider.
If my interpretation is off mark, please clarify...
As for what to deck with and the spacing of the supports / joists... what sort of loads are expected???
You mention 2x6 T&G... as was mentioned previously that seems like serious overkill on something small.
|
|
optimistic
Member
|
# Posted: 18 Jan 2013 10:15pm
Reply
Good luck! I almost went for a trailer build myself.
You have a wonderful blog there also.
Loft:
For spans I always look at this:
http://www.awc.org/calculators/span/calc/timbercalcstyle.asp
Now, the easiest will be to span the floor joists (which is what it is technically in the loft) with 2x6 which if you are using DG no.2 can span 8ft with 24" which is cutting it close... another idea that will also add those 2" of head room from 2x6 to 2x4 but will require more work:
triple up (with bolts and construction adhesive) two 2x4 beams and then set one in the midway of the loft and the second at the far corner (away from the outer wall) of the loft - both will be parralel with the short exterior wall of your build. Then span 2x4 at 24" OC perpendicular which will mean a span of only about 4ft for the 2x4.... See what I mean?
This way you cut you spans and actually gain a bit of extra head room....
|
|
|

