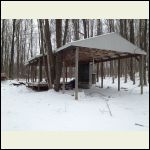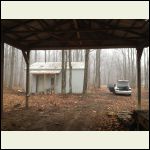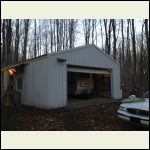|
| Author |
Message |
simontif
Member
|
# Posted: 27 Dec 2012 09:51pm
Reply
Bought nice property with old mobile (removed now) nice roof over to turn into cabin, nice pole garage, well ans septic-cheap. Looking for anyone who has turned mobile home roofover into cabin or house, construction pics, advice. Thanks
image_51.jpg
| 
image_160.jpg
| 
image_166.jpg
|  |
|
|
johng
Member
|
# Posted: 28 Dec 2012 12:17am
Reply
I helped a co worker with a project similar to what you have.
It looks like you have a porch so decide a workable height above that point to make your subfloor. Don't notch into your existing posts but use structural attachments to utilize them in your joist foundation.
|
|
doo-drew
|
# Posted: 28 Dec 2012 12:25pm
Reply
Nice... we're in Mancelona too. Love the area, especially the amount of snow they get. That should make a good sized cabin for sure. Not too sure on the tree growing through the roof? Maybe its just how the pic was taken. Congrats on the find!
|
|
exsailor
Member
|
# Posted: 28 Dec 2012 01:04pm
Reply
I concur a great find with much potential. One thing I would do, and this is the minimum is take out half the tree that is right against your roof. To be safe I would take out the whole tree. It will be a constant threat to your roof and foundation. As it gets older and bigger it will encroach on your cabin wall and become harder to remove. Iwould get it out while it is not so big a job and so much a danger to your project. Besides you will need some fire wood. You have the makings of a great cabin if the permit people don't mess with you. Best of luck for you and your project.
|
|
TheWildMan
Member
|
# Posted: 28 Dec 2012 01:05pm
Reply
this may not be what your looking for, but personally i would build a cabin next to it and keep it as a large covered pavilion. it would keep you safe from all but mosquitoes (deer flies and black flies don't bite under a roof, they reley on speed to escape upward while biting and any shaded cover over them (and you) will tend to make them uncomfortable enough that they don't try. mosquitoes count on the invisibility to ninja in and aren't bothered by it.
i would love to have a big covered roof like that to work on stuff out of the rain, free of deer flies, and the ability to store stuff out of the rain would be great too.
|
|
simontif
Member
|
# Posted: 28 Dec 2012 01:08pm
Reply
Thanks, cant beat 3k on back tax sale. The roof was actually built around the tree. There is about 16 feet of the roof in front of the tree. I plan on taking this part down, since I really dont need a cabin that is 20 feet wide and 60 feet long. I can frame in an amount as small as 480 ft2, to meet the restrictions. Or I can turn the garage into a cabin, or put a mobile home back under roof. The part of roof I take down will be reused for other projects. Just applied for my septic permit yesterday, got to add another trench to the exisitng drainfield. Plan on doing most things myself. I put 100 amp main breaker in garage before I got the power turned back on. Well was installed in 1999, so that should be good. My home base is in Kalamazoo, but have been going up to this part of state since 1973 when my grandparents built a nice cottage up there. The first person that replied, talked about structual attachments for the joist system. Anyone know about this. My thoughts were to run beams on the inside of the posts, than run joist across these. I asume the attachments are something better than using carriage bolts for the beams to posts. Thanks
|
|
simontif
Member
|
# Posted: 28 Dec 2012 05:15pm
Reply
johng
So I was thinking about bolting 2 2"X10 along inside of post, about 2 feet off ground, then laying 2X8 for joist across. Do not really want to notch, have you had bad experience with notching? Seems like a couple 5/8" carriage bolts and washers would carry the load??
|
|
doo-drew
|
# Posted: 29 Dec 2012 06:56am
Reply
You must be in the Forest Recreational zoning as well. Were going to keep our cabin just under 500 sqft too. Your correct in the carriage bolts. If you want a little more support you could cut some 2x6 and bolt them just under. They make a bracket that looks like Ann S. It does the same thing. Bolts to the 4x6 and then you rest your joist in it and run bolts through it. So for $3000, how much land did you get with it.
|
|
|
johng
Member
|
# Posted: 29 Dec 2012 10:30am
Reply
These are the hangers I would use http://www.uspconnectors.com/pdfs/2092HDQ.pdf , so that the beam would be flush with the outside edge of the post. These would also eliminate drilling through your post.
At 20 foot wide though, you would also need a center beam.
|
|
simontif
Member
|
# Posted: 29 Dec 2012 10:38am
Reply
doo-drew
This place is in a recreational community that was incorporated back in the late 1960's. There is about 9000 lots from a half acre to 2 acres. The property I picked up is on 2 lots, about 1.25 acres, very nicely treed with maples and pine trees. Very sandy about a foot down. Being in this type of community, there are rules and restrictions, but everything I am planning on doing will meet minimum codes and restrictive covenants. So far, all the county people and health department people have been very good to work with and informative. I even convinced the health department to let me keep the old preformed concrete well pit, which contains 2-20 gallon pressure tanks 6 foot below grade,so they wont freeze. Michigan does not allow this type of setup anymore, but it is a nice way to do things.
|
|
Stoney
Member
|
# Posted: 29 Dec 2012 12:48pm
Reply
Here is another option. How about converting the garage into your cabin and making the roof over the new garage.
The garage already has a floor.
I'm over in Houghton Lake.
|
|
simontif
Member
|
# Posted: 29 Dec 2012 04:04pm
Reply
I saw a lot of back tax properties over that way too this summer. The garage is am option, I already have plans and a rendering. Also have plan for roof over. I have to take my laser level up and check garage floor height, it may be lower than septic, and it is about 60 feet farther away from where pipe comes up under roofover. Also have to reroute the water line. Than i thought, yeah garage already has floor, but if I turn the roofover into garage, i would evenutally put a floor in that anyway. The garage plan I made show an 8 x 19 addition where the current overhead door is, that would contain the kitchen and bathroom. I go back and forth on what i want to do, wife thinks I am nuts. Nothing happening till spring now anyway. Spent my cash getting 38 cubic yards of trash hauled away and mobile demolished. I got a nice little camper in garage for now.
|
|
simontif
Member
|
# Posted: 29 Dec 2012 04:08pm
Reply
By the way, if anyone wants a cool little way to design your cabin, I use floorplanner.com. Its free and you can design stuff and then render it in 3d. Also has iphone app so you can use it on phone. Better than anything else I have found. I use autocad at work, but this online software too easy to use!
|
|
doo-drew
|
# Posted: 30 Dec 2012 09:31am
Reply
So, Lakes of The North? ? If so, we looked at a couple lots in there as well. I have been going to that area for sometime now. We ended up with 11+ acres over by Starvation Lake. I looked at few forecloses as well. There are some deals out there. 10 acres that just sold through the state for $2500 in back taxes. That's a score on the well pit. I'm going to have to call the county and see if they will allow a well house. You have some great ideas and love the renderings.
|
|
simontif
Member
|
# Posted: 30 Dec 2012 10:26am
Reply
Yeah, Lakes of The North. I used to stop down at starvatio Lake a lot snowmobiling. Hoping to get this property going, then maybe trade up in a few years. I also have a big lot over on the golf course, and a nice little lot on Deer Lake. I like this lot cause its in the plat where mobiles are allowed and you only have to build 480 sq feet versus 600 sq feet. Gives me a little more freemdom to build in phases.
|
|
simontif
Member
|
# Posted: 30 Dec 2012 11:23am
Reply
Here is what I am thinking for under roofover. 20x38, simple and all the water and sewer in a concentrated area. Great room looking south out of woods and lots of windows. I have been looking at new and used materials, and figure I can get this weather tight under existing roof for $5000-6000. Already have power, sewer and water coming up there, so mostly just labor. If anyone on here in this area looking for cheap lots, I know Antrim county is sitting on about 50 of them that I am sure they would be happy to give away for nominal fee. You would just have to contact the county treasurer. Its a great way to get a plot to put a small place on, and since there are som many trails and state land around, half to 1 acre is plenty for me
|
|
simontif
Member
|
# Posted: 30 Dec 2012 11:32am
Reply
This would be from the end of mobile roofover looking toward garage in other 3d view.
|
|
simontif
Member
|
# Posted: 30 Dec 2012 10:57pm
Reply
Anyone ever looked at building a wood foundation, I figured the costs for materials for 20X38 at $1500 for the attached detail photo. Frostline is only 2 feet, so it would be 2 feet deep with 2 feet above ground for a crawl space
|
|
|

