|
| Author |
Message |
jammo
Member
|
# Posted: 6 Dec 2012 09:27pm
Reply
Anybody have any experience with panel concepts cabins? They seem like the make a good, easy to assemble product. Just wondering if anyone has one or has been in one.
|
|
larry
Member
|
# Posted: 7 Dec 2012 09:20pm - Edited by: larry
Reply
i sure do what would you like to know?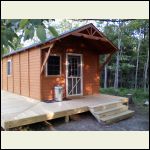
0614091951a.jpg
| 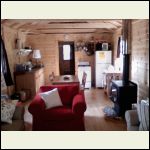
0927091500.jpg
| 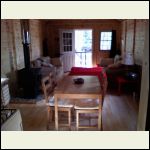
0927091502b.jpg
| 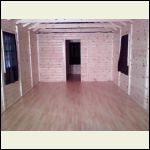
0531091529.jpg
|
|
|
larry
Member
|
# Posted: 8 Dec 2012 09:33am
Reply
jammo
i saw your question under another topic. i didn't want to hi-jack that post so ill tell you what i think. the cabin is in north central Michigan and as far as keeping it warm its not hard to do. the problems come when the temps drop into the low teens and single digits. the cabin i bought is designed to be insulated but we never did. the assembly was fast, easy and simple. the entire project took 6 days from start to finish and require only simple tools and a basic knowledge of building squaring of a structure.
|
|
jammo
Member
|
# Posted: 8 Dec 2012 07:50pm
Reply
Thanks Larry.
Sounds like your are overall satisfied, which is good to hear. The product seems well built and easy to put together.
Is there anything you would have changed about your cabin?
The deck is great. Did you build it as part of the deck foundation/flooring, or is it its own stand alone build?
|
|
larry
Member
|
# Posted: 9 Dec 2012 12:34am - Edited by: larry
Reply
if i were to do it all over i would have insulated the floor when i was framing it in. the deck does not share any structure but they are attached and were built at the same time. for me it was all about how long it would take to build. i didn't want to take years to build a log cabin, my kids were growing up fast and i wanted to enjoy the outdoors with them. panel concepts was very easy to deal with but if you want to save money purchase your roofing material elsewhere you could save up to 50%on that.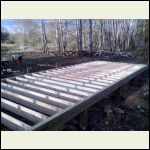
0508091938.jpg
| 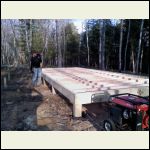
0508091939.jpg
| 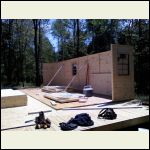
0522091319.jpg
|  |
|
|
jammo
Member
|
# Posted: 16 Dec 2012 05:18pm
Reply
Thanks for the info and pics Larry. I just received my 20'x12' kit from panel concepts. If you had insulated the floor, how would you recommend doing it? Fiberglass insulation or rigid foam? How would you 'hold' the insulation between the joists and prevent small animals from getting into it? In your pics, it looks like you didn't back fill the post holes until you were finished with the decking/foundation. Any reason for this?
|
|
larry
Member
|
# Posted: 16 Dec 2012 11:06pm
Reply
i used foam on the bathroom because if was free. the cabin will get fiberglass covered with chicken wire to keep critters out. my budy was building while i was back filling posts..it sucks so i was in no hurry. building tips; when all walls are up use a board screwed to the top to keep them at 144" apart while installing the roof panels. move the board as you go.when setting the interior beams use a string front to rear to help keep the beams level. where are you building?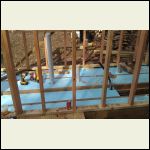
insulation
| 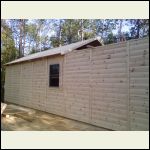
wall support
| 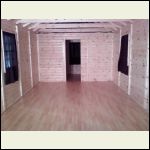
beams
|  |
|
|
jammo
Member
|
# Posted: 20 Dec 2012 03:23pm
Reply
In central Virginia. Thanks for all the advice, your pictures especially have been helpful. This is the first go around for us, if it goes well, I'll order another cabin or 2 to use as bunkhouses. I may have more questions as we move forward. Thanks again!
|
|
|
jammo
Member
|
# Posted: 8 Jan 2013 12:44pm - Edited by: jammo
Reply
Larry,
Could you describe your foundation/floor construction? I see the double rim joists. Are they 2x10's? Did you use joist hangers? Did you screw or nail them together? How did you attach the joists to the posts?
|
|
Rossman
|
# Posted: 8 Jan 2013 07:00pm
Reply
Anyone know if Panel Concepts cottages comply with Ontario Building Code? Some of them are kind of nice.
Right now considering a Shelter-Kit but still haven't made up my mind.
|
|
larry
Member
|
# Posted: 8 Jan 2013 09:25pm
Reply
the lumber is 2x10 with joist hangers. i used the galvanized nails from simpson. the rim is screwed to the post and i added rafter ties for piece of mind. Quoting: Rossman Anyone know if Panel Concepts cottages comply with Ontario Buildi
if you send John @ panel concepts an email he could answer that.
|
|
Tandempair
|
# Posted: 3 Feb 2013 03:10pm
Reply
This is all interesting to read. We recently purchased 2 lots in a little village on the Leelaneau Peninsula. Will have to comply with Village building codes. Min sq ft dwelling is about 570. We have also been considering Panel Concepts. From what I understand, what you get for your $$ is a pre constructed shell of a cabin. The brochure says, no flooring. Does this mean you have open trusses and do all the flooring yourself? Also wondering what site prep costs will be. The village does have water and sewer, so we won't have to do a well and septic. We want to do this as economically as we can, without incurring debt. I am wondering how useable the shell would be, while we are working on the inside? Is this something we could space out, and do as we get the cash? There is a place nearby that sells a lot of salvaged materials, so might try to use a lot of that to do the inside. Would like one bedroom down and a loft, so we can sleep 6. That way, if we want to rent it out down the road we can. We are very inexperienced at this kind of thing.
|
|
George
Member
|
# Posted: 15 Feb 2013 11:19pm
Reply
You had mentioned chicken wire on the bottom.I'd go with 1/8" wire cloth, and be fussy when stapleing it in place.Mice have a way of getting into small places.I've had one family of mice in 24 years, and figured they crawled up the siding and came in the bathroom fan vent when the plastic flaps stuck open.I put mesh under the flaps as well.Never another mouse.Project looks like you've had lots of fun.
|
|
|

