|
| Author |
Message |
cabinbums
Member
|
# Posted: 13 Nov 2009 01:04pm - Edited by: cabinbums
Reply
We REALLY Need help with a problem.
Contractor (now fired) was hired to build a 20'x20' cabin with 12' walls and 240 sq ft loft. They did most everything wrong, and we are primarily worried that there are not enough posts to support the weight of the house, loft, roof, and 1/4 log-type siding we purchased to use on the outside. The structure is up and roof is on, and we are now adding windows and Tyvek house wrap before putting on the 1/4-log siding.
There are only 3 rows of 3 posts (of 6x6 treated wood) so a total of 9 posts for the entire cabin. (The front porch/deck has 4 posts out in the front). Single 2x10 beam boards were used around the perimeter with two 20' 2X10s down the middle. These 2X10s are notch-supported into the the 6x6 posts (except for one beam in the middle of the cabin). This beam is bolted onto the side of the three posts running from the front to the back--however, the other center beam IS notch-supported on the other side of these same posts. (basically there are two 2x10 beams in the center of the cabin--with one on either side of the 3 center posts.) Then the 10' floor joists run out to the outside 2X10 boards.
Our question: Are these 9 posts enough to support the cabin safely? If not adequate--any ideas for fixes we can incorporate at this time?
We have used 2x4 balloon framing, 2x10 floor joints (16" centers), 2x10 floor joists in loft area (24" centers), 3/4" T&G OSB flooring, 1/2" OSB sheathing on outside and roof, metal roofing, with 2x6 rafters.
We've attempted to provide links to photos of the cabin. (Click on photo to enlarge)
Any comments or advice is welcome.


URL
Thanks,
Bob and Sherry (cabinbums)
sbd@ksu.edu (or) rdavis@ksu.edu
|
|
soundandfury
|
# Posted: 13 Nov 2009 04:09pm
Reply
A span between posts of about 5 to 8' is more typical. The posts themselves will bear the weight if they are resting on adequate footings. Do you know what kind and size of footings were used, and the type of soil at the footing level?
The side beams seem undersized to me. Given the 10' span, I'd think at least a doubled 2x10 would be needed. Adding a couple posts on each side to reduce the span might be prudent. The center beam is probably ok provided there isn't a support post bearing down in the middle of it.
|
|
Vince P
Member
|
# Posted: 13 Nov 2009 04:33pm
Reply
My cabin which is 16x24 has 9 posts of the 6" PT variety... that is a 12 foot span andthis configuartion is more than adequate. How deep are they dug in and how deep is your frost line?
|
|
Moontreeranch
Member
|
# Posted: 13 Nov 2009 05:03pm - Edited by: Moontreeranch
Reply
The posts can definitely take the weight, how the post is supported to the ground (concrete footer) and how the load is applied to the post are the main concerns.
I added 960 sq feet to my home few years back, most of the addition is supported with 6 x 6 posts but the way the load is transfered is way different than you describe.
my 6 x 6 posts support a steel beam and the the I-joist run perpendicular and on top of the steel.
all of your load is applied to the (9) 1 1/2" x 6" wide notches (9 square inches per post) instead of 36 square inches per post for a "beam" that would sit on it.
What they did is pretty typical for smaller decks and such , but way under sized for typical home building.
20 x 20 is big enough to require a permit, did you go that route? if so the plans submitted to the building official should have been at least reviewed by them prior to building start. Here in Colorado many projects this size would require an Engineers stamp....my engineering review cost me a couple grand ...county would not even accept permit with out the stamp.
You can still add some more support, a small steel beam set below the joists (with its own piers), doubled up rim joists etc.
Find a local contractor that has a good reputation and have them take a look. Bolting up double rims should be fairly cheap and easy and the min you should do.
FYI ... I'm a ICC (International Code Council) certified Residential Class C contractor
I also just noticed ..rereading your post 2x6 rafters are undersized...2 x 10 floor...but 2x6 up top...not sure where you are located (kansas perhaps by your emails) snow load here are up over 50 lbs a square foot and most roofs are framed 2x10 min...my storage shed is framed 2x6...but theses spans are only about 6 feet!...I also noticed your wall sheathing is oriented the wrong way...who was this guy...some homeless guy from the street corner! good thing you fired him before you got tooooo deep.
for my smaller cabin (10 x 20 ) I used 3 built up 2x8s as a beam fully resting on 6x6 posts, then the joists are run accross the top of the beam.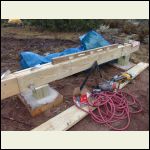
beam_detail.jpg
| 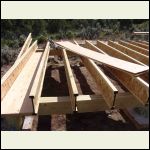
prep_for_insulation..jpg
|  |  |
|
|
Anonymous
|
# Posted: 16 Nov 2009 11:38pm
Reply
My cabin is similar in size (mine measures 16'x22') and is built on 9 6x6 PT posts. The center beam is built with three 2x8's and the rim joist is a double 2x8. Floor and loft joists are also 2x8's 24" on center, and they are one piece 16' that run over the center beam, but butt into the rim joist. The 6x6 posts are in the ground about 4 feet plus and rest on cement pads. The ground is all sand. Roof rafters are also 2x8 24" on center. I built it five years ago, and so far no problems. The floors are solid and the cabin remains straight and true even after heavy snow loads.
Knowing what I do now, I would have used doubled 2x10 for the rim joist and tripled center beam. You can probably do that now as an upgrade and everything will be fine. You might also want to beef up the 2x6 roof rafters if you can. Some additional pictures might help you get some additional advice from this forum. Good luck, and I'm sure with a little work it will all work out well for you.
|
|
cabinbums
Member
|
# Posted: 19 Nov 2009 12:44pm - Edited by: cabinbums
Reply
Hello again,
First of all, thanks for all the great comments!
A little background here: This cabin was built on a whim! We originally were just planning to move a 18' diameter X 18' tall old grain bin down to this same location and later, try to convert it to a "cabin-like" structure complete with windows, insulation, and a loft. (We bought the grain bin for $250. And a second, smaller one for $200). No permit has been sought. We live on a 110 acre place that is very remote in northern Kansas.
URL
The two guys that offered to move the 15' dia. X 15' tall grain bin for us (including pouring a new concrete pad) charged us $2600 to do so. (BTW: They weren't quite homeless, but freshly moved from Texas and desperate for any kind of work I think). Then when we asked them to do the same with the larger one, they offered to build us a 20' X 20' stick frame cabin for the same price they would charge to move the larger grain bin ($4200). The location made moving the larger one extremely difficult (if not impossible - VERY remote).
We said, "Sure . . . go for it boys!" I already had the metal for the roofing and a few treated 20' 2 X 10s. They told us they would have it completed by the time we returned from our 10-day trip to Colorado/Wyoming. When we returned, we noticed the poor workmanship, shortcuts, omissions, and overall dumb decisions - and told them to stop work, take half what they had hoped for in labor pay, and go home.
I have since, added the front deck and re-framed the rough window openings to allow for custom window sills that will extend out enough to allow for the 1/4-log siding that we bought second hand.
Yet I still fear for the longevity of the place's survival. I'm not sure what retro-fitting I can do to shore up the place as far as providing a more substantial support system. Here is a diagram I just made of the understructure of the cabin. There is one perimeter of 10' 2 X 10s notched into the 10' on-center posts PLUS a second attachment of 20' 2 X 10s on the outside of those (although not notched, they still are under the sub-floor of the building). Then a pair of 8" bolts run through each configuration at each post.
http://lh6.ggpht.com/_LJThuFH3t9M/SwV97L2MDAI/AAAAAAAABi0/YESY3AscH0k/s800/Cabin_Supp ort_System.jpg
The 6 X 6 posts are set about 30" into the ground with concrete poured to close to ground level around them. Our frost line is considered 36", but it's been a long time here since it actually got to that.
Snow loads are rare these days too. I've lived here in northern Kansas for 15 years and never seen more that 18" of snow at one time and that was maybe twice. Typically a big snow around here is 6". Even our house has just 2 X 6 ceiling joists over a 16' cathedral ceiling on half the house. I have added 2 X 4 collar beams to the rafters now also. It lowers the head room clearance a bit, but I am 6' 4" and can still walk comfortably under the new level. So I don't think this is a problem.
Although blurry, this photo shows how the center support currently looks. One 20' 2 X 10 notched into post (on left side) and one 20' 2 X 10 bolted to posts on the right. Apparently the posts were set too far apart to allow for a notched resting place for the right side 2 X 10.
http://lh4.ggpht.com/_LJThuFH3t9M/SwV_WMTeytI/AAAAAAAABi4/rWwVWiuA4Vs/s800/Cabin_unde r-center.jpg
Sorry for the long read, but I'm trying to make things clearer to you friendly advisers/readers.
What we really need is suggestions for what we can do at THIS point to help make this cabin withstand the weight of log siding and all the rest of the weight. Adding more posts would be difficult due to digging a three foot deep holes under the cabin. Adding steel I-Beams across the length or width would be extremely expensive I hear. What about diagonal bracing on the ends that wouldn't be interfered with by the floor joists? Or adding 2 X 10s under the un-notched-in 2 X 10s . . . would this help? Or adding 2 X 10s to the inside of the posts directly under the joists that could help carry the weight of the floor joists?
Thanks once again!
Bob and Sherry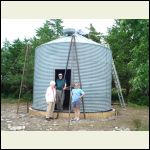
15' diameter Grain Bin after being moved.
| 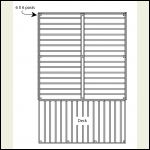
Cabin_Support_System.jpg
| 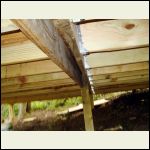
Cabin support system under center
|  |
|
|
cabinbums
Member
|
# Posted: 19 Nov 2009 01:22pm - Edited by: cabinbums
Reply
Now to address your replys:
soundandfury wrote:
A span between posts of about 5 to 8' is more typical. The posts themselves will bear the weight if they are resting on adequate footings. Do you know what kind and size of footings were used, and the type of soil at the footing level?
No footings were used beneath the posts. Just a 6X6 post set in the ground about 30" deep with concrete added around the post to near ground level. The soil is hard packed clay that a backhoe had a hard time getting through.
The side beams seem undersized to me. Given the 10' span, I'd think at least a doubled 2x10 would be needed. Adding a couple posts on each side to reduce the span might be prudent. The center beam is probably ok provided there isn't a support post bearing down in the middle of it.
Although there are 2 - 2 X 10s around the perimeter, both are not notched into the posts. Only one is notched with the outside one bolted to the inside one (this outside 20 footer holds the stretch of the three posts of each side together better than the 10' ones would do). Yet the sub-floor sits on the outside 2X10s as well. Adding more posts would be difficult as the ground-to-beam distance is only about 10" at the back -- tough to dig a hole therefore. The center beams ARE supporting a center post that supports the center of the loft beam AND a post that will help support the ridge beam of the roof. But I will be sure to align these post so that they are directly over the center post that is into the ground.
Bob
|
|
cabinbums
Member
|
# Posted: 19 Nov 2009 01:54pm
Reply
And in reply to Moontreeranch
The posts can definitely take the weight, how the post is supported to the ground (concrete footer) and how the load is applied to the post are the main concerns.
See above response.
I added 960 sq feet to my home few years back, most of the addition is supported with 6 x 6 posts but the way the load is transfered is way different than you describe.
my 6 x 6 posts support a steel beam and the the I-joist run perpendicular and on top of the steel.
I wish I coulda used steel beams, but at about $500 - $1000 each, I couldn't do it.
all of your load is applied to the (9) 1 1/2" x 6" wide notches (9 square inches per post) instead of 36 square inches per post for a "beam" that would sit on it.
What they did is pretty typical for smaller decks and such , but way under sized for typical home building.
I agree, it is built more like a deck, but then it's not really a home either. Just a shack in the woods that we may rent to area hunters or weekend campers.
20 x 20 is big enough to require a permit, did you go that route? if so the plans submitted to the building official should have been at least reviewed by them prior to building start. Here in Colorado many projects this size would require an Engineers stamp....my engineering review cost me a couple grand ...county would not even accept permit with out the stamp.
No permit was sought. Never intended to even build the thing. It takes a 4 wheel drive vehicle to get in and out to the place and it is remote as it gets here in Kansas. As I said above, our original total investment was supposed to be about $250. It just grew a bit! ;o)
You can still add some more support, a small steel beam set below the joists (with its own piers), doubled up rim joists etc.
The rim joists are doubled up, but only one of them rest in the notch of the post. I like the steel beam idea, but from what I've priced, they are outrageously expensive. I'd need them to be at least 22' long too!
Find a local contractor that has a good reputation and have them take a look. Bolting up double rims should be fairly cheap and easy and the min you should do.
I had many friend/contractors look at it with varying opinions, but none seem as worried as I am.
FYI ... I'm a ICC (International Code Council) certified Residential Class C contractor
I also just noticed ..rereading your post 2x6 rafters are undersized...2 x 10 floor...but 2x6 up top...not sure where you are located (kansas perhaps by your emails) snow load here are up over 50 lbs a square foot and most roofs are framed 2x10 min...my storage shed is framed 2x6...but theses spans are only about 6 feet!...I also noticed your wall sheathing is oriented the wrong way...who was this guy...some homeless guy from the street corner! good thing you fired him before you got tooooo deep.
As I mentioned in the above post, apparently 2 X 6 rafters is pretty standard out here in Kansas. I WISH we got big snows, but there are actually a lot of years that we get NO snow at all. As for wall sheathing, looks like they put it on any way they could? I don't know why? BTW . . . what IS the correct orientation? Homeless? . . . one of them, maybe, but both (brothers) desperately seeking work. Nice guys, but very inexperienced (even though they claimed to have built many homes). For the price, we should have said to ourselves, "Too good to be true!" . . . at least if we wanted quality.
for my smaller cabin (10 x 20 ) I used 3 built up 2x8s as a beam fully resting on 6x6 posts, then the joists are run accross the top of the beam.
Unfortunately, WAY to late for me to do this. I need reto-fitting ideas that I can scab onto this monster.
Thanks!
Bob
|
|
|
soundandfury
|
# Posted: 19 Nov 2009 04:02pm
Reply
Ok then, it sounds ok to me, not great but adequate for a cabin.
You actually do have a double 2x10 beam on each side; just make sure the two 2x10s are either nailed or bolted together securely. A double row of nails every foot or so is probably good enough. The posts will support the weight, and it sounds like the ground is plenty hard enough not to need any additional footing.
Your center beams should be ok too, since they only support the first floor load. It would have been better to nail/bolt the 2x10s together so they act as a single beam, but too late for that. As it is, each 2x10 is only supporting 5' of floor span. How are they bolted to the posts? Bolts going all the way through both 2x10s and post would be stronger than lag bolts. For extra support, you could nail a short piece of pressure-treated 2x6 to each post below the un-notched 2x10.
It looks like your joists and beams are pressure-treated...if they are, give them plenty of time to dry out before insulating or closing in the bottom of the floor.
|
|
cabinbums
Member
|
# Posted: 23 Nov 2009 04:46pm
Reply
Hi soundandfury,
Adequate will probably have to do for now. Maybe next spring I can try adding more posts beneath the building.
I'll be putting multiple bolts in the doubled 2 x 10 sides. And I have considered adding the 2 x 6 under the un-notched boards. And yes, the floor joists under the structure are pressure-treated. But no plans to insulate that for a while (if ever).
I'll try to post pics as the structure progesses.
Thanks for all the help and ideas!
Bob
|
|
Jerry
Member
|
# Posted: 25 Nov 2009 10:54am
Reply
Cabinbums,
Actually it doesn't look too bad to me. The span between posts is a little excessive, but can you detect any downward deflection? Stretch a string from end to end to see if the rim joists are deflecting downward near the center of the span. With the center beam, how much space is between the two 2x10's? Could you add maybe a double 2x6 or 8 between the existing 2x10's, put a jack under them in the middle of the span to make sure they are up tight and in a level position (you would have to build a filler so the jack catches all parts equally), and bolt it all together? The ends of the filler would have to be supported by supports bolted to the 6x6 posts, but that would stiffen the center beam if that is your concern. Just some thoughts because I'm considering doing something similar at my cabin. Let me know what you decide is best for you.
Jerry
|
|
cabinbums
Member
|
# Posted: 25 Nov 2009 05:16pm
Reply
Hi Jerry,
I'll do the string check this week. Thanks.
And while the space between the two 2 X 10 center beams is 4", the fact that the post itself goes up to the bottom of the floor makes it impossible to rest any other support beams in there. So I assume you mean that I would have to bolt 2 X 6 boards to the sides of the posts to help carry the weight of the addition beams? Hmmm . . . might be a BIG help regardless. So once I fill build up the space between the two 2 X 10s, I run bolts through the the whole works? Or would it be adding more weight to the whole center of the structure by having the 2 outside beams bearing the load of the additional beams?
Good thought indeed. I'll mention all this to my contractor friend that is donating his time to help me with this.
Thanks!
Bob
|
|
Borrego
Member
|
# Posted: 26 Nov 2009 03:19pm
Reply
Do you have enough room under the house to run something beefy like a 6x12 (3 2x's sistered together) and extend it past the house a few feet on each side? One in front and one in back? Then you could pour 4 foundations with a bucket to support the beam. You could then build a deck around the house to cover these external supports. Just a thought.....
|
|
Anonymous
|
# Posted: 8 Dec 2009 08:38pm
Reply
If your "friend contractors" arent worried then whats causing you to worry so much? You said yourself the soil is predominately clay with footings poured on each post. I'll tell you right now that thing isnt going ANYWHERE unless you have a major landslide coming down the back end.
Yes those two good old boys from Texas could have done a better job no doubt about it, however being from the sticks of Florida I've seen "hillbilly workmanship" much worse than that AND it stood the test of time somehow, some way... trust me.
It wouldnt hurt to beef it up a bit but I'd bet my left thumb that structure isnt going anywhere for years to come 1/4 logs and all.
|
|
|

