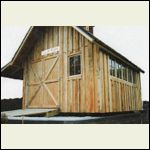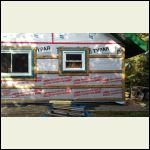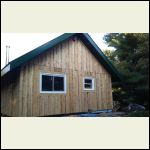|
| Author |
Message |
Rick004
Member
|
# Posted: 12 Nov 2012 06:35pm
Reply
Hello all ! My first post , this looks like a great site !! I am building a 16x20 cabin with a loft this spring and I'm using 1x10 pine as board and batten siding . It will be insulated because it gets to -30 c at times where we are . My question is should I put OSB sheathing ( aspenite) before the board and batten or just strap the framing and put the siding on ? Also I was at lowes today and saw this roofing material , it's asphalt panels that come in 4 by 6 foot sections the company was called Ondura I believe ? Has anyone had any experience with it ?
|
|
OwenChristensen
Member
|
# Posted: 12 Nov 2012 07:32pm
Reply
I have built some cabins with the board and batten look. I however wanted the wind bracing of a plywood, so I just used the lumber for the batten. I like the Ondura it worked for me and looks good.
Owen
board and batten with plywood
|  |  |  |
|
|
Rick004
Member
|
# Posted: 12 Nov 2012 07:40pm
Reply
Thanks Owen ! How did the Ondura fair out price wise compared to tin or asphalt shingles ?
|
|
OwenChristensen
Member
|
# Posted: 12 Nov 2012 08:16pm
Reply
If I remember right the cost was too high for me to use again.
|
|
Cooks Dock
Member
|
# Posted: 13 Nov 2012 08:18am
Reply
Aspenite is cheap, adds structure, reduces wind.
|
|
Martian
Member
|
# Posted: 13 Nov 2012 09:06am
Reply
Its cheaper, stronger, and quicker to use sheet material than individual boards. I like Hardi-board, personally, because it doesn't rot and holds paint well.
Tom
|
|
Rick004
Member
|
# Posted: 13 Nov 2012 09:43am
Reply
Thanks ! How does hardi-board compare in price to 1x10 rough pine finished one side ?
|
|
AYP1909
Member
|
# Posted: 13 Nov 2012 12:38pm
Reply
Rick004:
If you choose not to use some sheet material you will need to install blocking between each of your studs so that you have something to nail the battens to.
|
|
|
TomChum
Member
|
# Posted: 13 Nov 2012 01:04pm - Edited by: TomChum
Reply
Quoting: AYP1909 so that you have something to nail the battens to.
YES there is a LOT more to 'real' board and batten than just nailing vertical boards on. It looks simple but it's not. If you don't have this time to research the method, and then the additional time to do it, then use the fake stuff.
For example: There is a specific nailing pattern that you need to follow, to prevent the nails from splitting the boards during seasonal humidity changes. I LIKE real board and batten, but it is very time-consuming to do it right. Nails into plywood or OSB is not enough engagement to hold a board from cupping. You MUST have blocking about every foot (a 2x2 minimum) and use long nails (like 8s and 10s), or the boards will pull the nails out when they "cup". And of course it helps to be sheeted with plywood or OSB too.
I'm compelled to do real B&B on my own projects, because they are small and the self-abuse is tolerable. If I was doing it for someone else I'd be inclined to talk them into the fake B&B!
|
|
Rick004
Member
|
# Posted: 13 Nov 2012 02:07pm
Reply
Thanks for the advise TomChum ! That's why I'm researching this now before I'm sitting there deciding with the framing done !! Lol most of my carpentry skills come from working with my grandfather as a teen ( he was a carpenter / millwright , and I spent 5 years building strawbale houses . A lot of the projects had B&B gable ends . Where I'm building there is a sawmill where I can get 1x10 pine finished one side for a decent price and I'm considering using it for flooring as well . My cabin is fairly small , I was going 16x20 but reading some of the posts here I might go 14x20 to save a few bucks ! I still have 6 months of researching and You guys have been an enormous help in the past week that I joined this site !!
|
|
TomChum
Member
|
# Posted: 13 Nov 2012 02:24pm - Edited by: TomChum
Reply
My first B&B project on a shed has 3/8" wide splits in the boards where the boards tried to shrink in the summertime and the improper nailing method pulled the boards apart. The splits are bad enough but the OSB is visible under these splits which bothers me even more.
B&B is a process designed to build with "green" boards, right off the sawmill. In the old days they didn't have kiln drying, and if it was in the wintertime they just had to build it with methods that accomodate green lumber. The overlap allows the green board to shrink at first, then to fluctuate with the weather & humidity from then on. It's a great look, I think, classical - I like classical as you might have guessed, and especially for cabins! True classical would be nailed over 45degree board sheeting, but nailing them over a continuous sheet (Plywood or OSB) is probably stronger and more weathertight. Even if you have kiln dried lumber the wide boards need to be able to "float" during seasonal humidity changes.
You might consider the shrinkage issue for your floor too - 10" is a wide board. Options to consider. If you can kiln-dry your floorboards that would help. Then put them in the cabin (with airflow between) for a few weeks to adjust to the humidity. Then seal all sides of the floorboards a day or two before you nail them down. Then sand and put 2 or 3 coats on the top.
|
|
MtnDon
Member
|
# Posted: 13 Nov 2012 03:10pm
Reply
Shrinkage is greatest across the width. Shrinkage shows more with wider boards. That is if a 12 inch wide board shrinks 1/2, you get a gap of 1/2 inch between toe boards that were butt edged. If you use four three inch boards that 1/2 inch is spread out among the four boards, 1/8 per board. I mention this mainly because floors were mentioned and that is why hardwood is usally cut in strips for flooring. It spreads the gaps around; more of them but smaller. And floor lumber is kiln dried to even lower moisture content than standard lumber.
|
|
boardandbatten
Member
|
# Posted: 28 Jul 2019 03:17pm
Reply
vinly or cedar is good for farmhouse? which is the best board and batten siding material ?
|
|
Scott G
Member
|
# Posted: 28 Jul 2019 06:07pm
Reply
We put OSB, tyvek wrap, strapping then b&b siding.
|
|
bushbunkie
Member
|
# Posted: 29 Jul 2019 07:13am
Reply
You have to put OSB first to mouse proof...they will find ways in with just board and batten on strapping...I learned the hard way!
|
|
paulz
Member
|
# Posted: 29 Jul 2019 03:32pm
Reply
OSB first here too. Thought it was needed for sheer. Paper over that, then b and b.
|
|
Steve_S
Member
|
# Posted: 30 Jul 2019 10:49am - Edited by: Steve_S
Reply
Hmmmm boardandbatten first & only post
Well I did Live Edge Eastern White Cedar
Walls are built using Advanced Framing , sheathed with OSB and then wrapped with Tyvek Wrap + Gripper Wrap (roofguard) on lower 4', which is a tougher & thicker variant).
Not shown, is the 8" wide back boards that have 2" of space to allow cross flow of air behind the siding boards to prevent moisture buildup and to maintain a thermal break.
* Windows look weird eh ? Well they are built into Bailey Boxes which offsets them from the walls and provides a depth & thermal break as well.
PHOTO's as was being done.
Wrapped & Strapped
| 
West side boarded
|  |  |
|
|
|

