|
| Author |
Message |
TheCabinCalls
Member
|
# Posted: 1 Nov 2012 01:51pm - Edited by: TheCabinCalls
Reply
I thought it would be great to have a thread all flooplans. I know I spent a ton of time looking through books and websites to find the best config. So it'd be great to have all of our floorplans in one place to refer to or for those looking for ideas.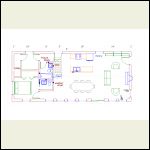
Floorplan with plumbing marked
|  |  |  |
|
|
toyota_mdt_tech
Member
|
# Posted: 1 Nov 2012 09:22pm
Reply
My floorplan. I have no indoor plumbing.
|
|
Montanan
Member
|
# Posted: 2 Nov 2012 11:03am
Reply
Here are our original floor plans but we made a couple of changes. On the first floor, we eliminated the bedroom, so it's all open except the bathroom. On the second floor, we extended the loft all the way to the front over the dining area so the only part that is open all the way to the roof is the 1/4 section where the wood stove is located.
|
|
Montanan
Member
|
# Posted: 2 Nov 2012 11:06am
Reply
Oh- and I should note that our dimensions ended up being 22x26' and we rearranged the bathroom fixtures. The sink is in the same place, but the tub is where the toilet is shown here and our toilet is where the hot water heater is shown (our hot water heater is where the tub is shown here.)
|
|
CabinBuilder
Admin
|
# Posted: 2 Nov 2012 11:53am
Reply
My simple floor plan
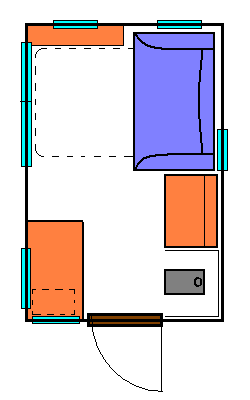
|
|
bugs
Member
|
# Posted: 2 Nov 2012 06:38pm
Reply
Err almost embarrassed to post ours. We just did a working sketch.
Can't do much with 77 sq ft.
|
|
luther
Member
|
# Posted: 3 Nov 2012 09:29am
Reply
Here is mine. there is also a loft over the bathroom/bunk room area.
luther
|
|
KSalzwedel
Member
|
# Posted: 3 Nov 2012 05:38pm
Reply
We are currently having this built. Should be done in a few days! I am so stoked (as my kids would say).
16x24
|
|
|
ShabinNo5
Member
|
# Posted: 4 Nov 2012 09:15pm
Reply
The base dimensions are 20 ft X 10 ft. The original plan had a 6 ft deck wrapping around three sides. We repurposed 9 ft of the deck for the bathroom. Also there is a loft that will serve as the bedroom.
Not illustrated is a crawl space under the main floor.
|
|
FishPCreek
Member
|
# Posted: 5 Nov 2012 11:04pm
Reply
Here are my graph paper sketches. then had a materials list for the contractor. Poor quality, but they got moved around a lot and scanned as well. They said they were easy to follow.
|
|
FishPCreek
Member
|
# Posted: 5 Nov 2012 11:09pm
Reply
Some more basic sketches.
|
|
TheCabinCalls
Member
|
# Posted: 9 Nov 2012 01:33pm
Reply
These are great to see! Gives me some ideas of new tings to build 
|
|
Sustainusfarm
Member
|
# Posted: 9 Nov 2012 09:55pm
Reply
Here are my schetches..they are a little hard to read as they are 17 yrs old! I drew these when I was 25yrs old!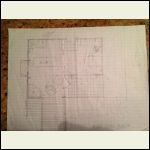
Cabin_ConstructionA_.jpg
| 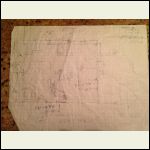
Cabin_ConstructionA_.jpg
| 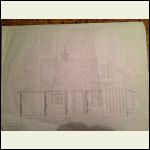
Cabin_ConstructionA_.jpg
|  |
|
|
grover
Member
|
# Posted: 11 Nov 2012 09:34am
Reply
CabinCall,
I like your plan but can you explain the left rear area? There is a half bath and a utility room but what is the room between those two? It has a window but no other explanation.
KSalz,
Is there any way to make your plan larger? Just can't make out the details with it so small.
|
|
Borrego
Member
|
# Posted: 11 Nov 2012 07:55pm - Edited by: Borrego
Reply
Here's ours: line the 2nd one next to the left of the 1st and you will have the whole concept. Roof deck on top of screen porch will have a drawbridge going over to the hill behind it.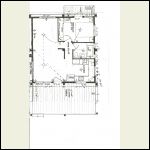
indoors and front porch
| 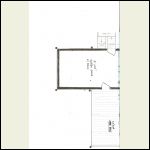
screen porch with upper deck
|  |  |
|
|
TheCabinCalls
Member
|
# Posted: 11 Nov 2012 08:28pm
Reply
Grover, that room between utilty and full bath is a bunk room. Kids love the small space. It is 8x6. The stairs actually go up from the front door now. I will post the plan as it was built.
|
|
OwenChristensen
Member
|
# Posted: 13 Nov 2012 07:43am
Reply
Here's on I'm working on now. There's a loft over the bedroom end.
|
|
beachman
Member
|
# Posted: 13 Nov 2012 01:48pm
Reply
Here is our plan. There is a 8/12 pitch roof so plenty of room with catheadral ceiling and a loft over the bedroom and the bath (for the water tank and pump). Some great plans here at this site - nice to see.
|
|
GomerPile
Member
|
# Posted: 13 Nov 2012 02:01pm
Reply
Loft is a 12/12 pitch roof over the kitchen and bath. The front section is a cathedral ceiling. Dimensions are 14x18. Walls will be R30 and ceilings should be close to R60. Using green building methods to keep energy costs low and building costs high  . .
|
|
MikeOnBike
Member
|
# Posted: 31 Dec 2012 05:03pm - Edited by: MikeOnBike
Reply
No loft, 140sqft. We are going to skip the sink and use some small plastic tubs for washing and then store them under the counter when done. This will allow us to put a 2 burner stove on the counter and have a 4ft. food prep space.
There are three rolling storage boxes under the bed and a storage shelf just under the end of the bed. There will be a 1ft. deep x 14ft. shelf across the front wall just above door/window height.
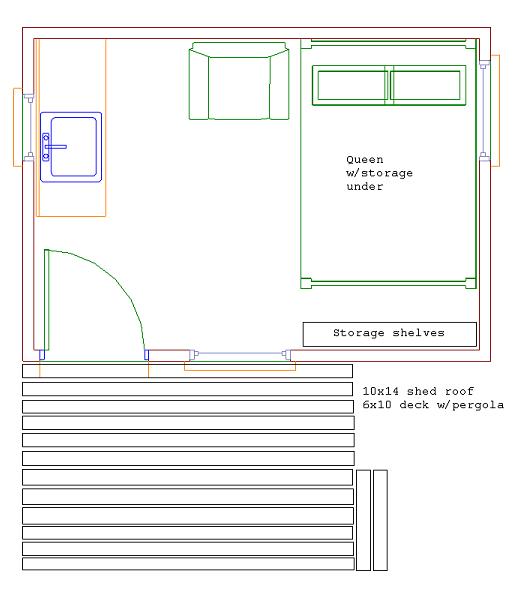
So far it is working out pretty well. We still have a lot of interior finish work to do but the space feels good.
|
|
jaransont3
Member
|
# Posted: 3 Jan 2013 09:13pm
Reply
Here is the floorpan for our little cabin in Northern MN. Main cabin is 16x20. Bedroom is 8x12. Porch is 6x20.
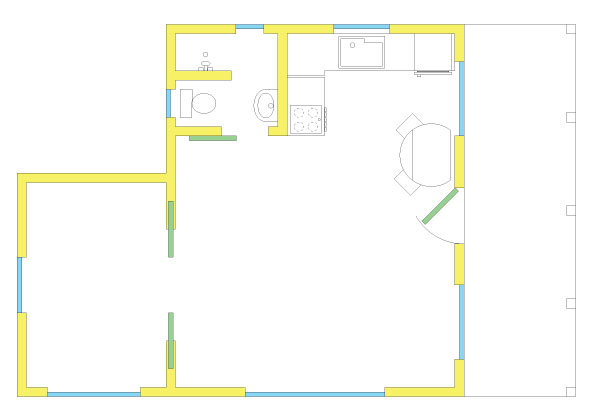
|
|
Purplerules
Member
|
# Posted: 24 Jan 2013 11:09am
Reply
We had a 16x28 shell built and delivered. It has a 16x4 porch. Which makes the interior appox. 16x24 for us to finish out. After many hours of configuring the space this is what we have ended up with.
We have two possible places for the woodburning stove, but will wait till loft, stairs, and rooms are in. If any of you have any suggestion on stove placement I would like to here them. The closet space in the bedroom may end up being a space for stackable laundry, if we end up moving in on a more permanent basis in the future. Then we would just use a simple armoire for clothes.
|
|
|

