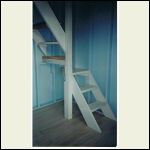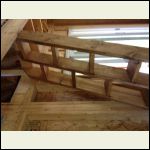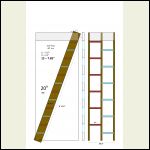|
| Author |
Message |
MJW
Member
|
# Posted: 24 Oct 2012 01:39pm
Reply
For those of you (like me) that have been looking for solutions that will give you a good looking, usable set of stairs that aren't downright scary, check this out.
http://www.stairplan.com/spacesaver.htm
|
|
Montanan
Member
|
# Posted: 24 Oct 2012 04:12pm
Reply
This is my favorite design from them. I'm considering it for an attic room we might do at our home.
|
|
MJW
Member
|
# Posted: 24 Oct 2012 04:48pm
Reply
Quoting: Montanan This is my favorite design from them.
Ours, too! We are going to do something very close to this when we build our place.
|
|
Just
Member
|
# Posted: 24 Oct 2012 09:48pm
Reply
Put this set in a 8 x 13
10 in rise x 10 in run 20 in tread
|  |  |  |
|
|
redlandfd
Member
|
# Posted: 11 Nov 2013 01:30pm
Reply
Hey Just, I like your stair design, do you have any more pics of it? Is it in a 4x4 space?
|
|
Just
Member
|
# Posted: 11 Nov 2013 02:00pm
Reply
I believe they are 20 in wide with a 10 in. rise and a 7 in. tread .There is only a 7 ft. ceiling in the cabins main floor. I will look for more pic's but i'm not sure ,I no longer own the cabin, sold it in 05.
|
|
cbright
Member
|
# Posted: 12 Nov 2013 10:27am
Reply
In the process of building a set right now... here is where I am. Just need to assemble them now.
11 stairs, plus the platform. 64 degrees. Rise is about 7 1/4" per step. 27" wide total, 24" treads. Made from 2"x12" lumber.
Should be very easy to walk up/down.
|
|
exsailor
Member
|
# Posted: 12 Nov 2013 10:51am
Reply
I first saw this design at The George Mason Plantation in the DC area. I think the tour guide said Thomas Jefferson designed the step configuration used here. I may be wrong but it sticks in my brain for some reason.
|
|
|
SubArcticGuy
Member
|
# Posted: 12 Nov 2013 12:45pm
Reply
Does anybody have any suggestions for floor layout for a 16x16 with an 8'x16' loft (towards the back of the cabin). I have the building closed in and the loft built but I didn't put much thought into loft access. I was thinking a folding ladder of sorts but stairs would be nice for small kids.
I would be curious to see what other folks are doing. I have a 12-12 pitch roof in the loft area so I cant really go right up the side wall. The one posted by Just might work but I will have to look at it closer once the river freezes up and I can get back out there.
|
|
cbright
Member
|
# Posted: 12 Nov 2013 02:15pm
Reply
Hey SubArcticGuy, look at my floor layout in this thread;
http://www.small-cabin.com/forum/6_3652_0.html
Mine is only 16x13, so you could so something similar, but even better (no need for the landing area). My loft is 15.2'x7.5' (actual floor area)
Here is the floor plan for reference, but there are more details in the thread.
|
|
cbright
Member
|
# Posted: 12 Nov 2013 02:19pm
Reply
Ahh... never mind, that might not work for you if you oriented your roof 90 degrees to the way I did. I put a lot of thought into how I built my loft (which is opposite of what I normally see) for just this reason and because of my views/water access.
|
|
Just
Member
|
# Posted: 12 Nov 2013 02:45pm
Reply
Quoting: SubArcticGuy 8'x16' loft (towards the back
sooooo is it a shed roof with 12ft. of head room on the back wall or a peak roof with 8 ft. head room in the center of the cabin ??? or do you have a pic ??
|
|
SubArcticGuy
Member
|
# Posted: 12 Nov 2013 03:28pm
Reply
It is a peak roof with about 6.5' of head room (once it is all closed in). It occurred to me today that if I had put the loft on one side of the cabin instead of at the back then it would work better for stairs. Too late now....I will try and post some pictures later tonight.
|
|
Just
Member
|
# Posted: 12 Nov 2013 06:57pm
Reply
soooooooooo if you put the steps in in the living area you will find they get used for seating as much as climbing .you also may want to consider the railing a bit more than I did as you might want a little more privacy for changing in the loft . The most important thing is you have made the loft with enough head room to stand and change.
Perhaps some storage under the steps.
|
|
rockies
Member
|
# Posted: 12 Nov 2013 07:09pm - Edited by: rockies
Reply
A lot of building codes mandate a maximum rise of 7 7/8" for a staircase tread. One way to get around that would be to try an "offset" staircase design, where the treads only run halfway across the width (which, now that I look at it, is exactly what is shown in the first picture lol) Still, I've already typed this, so.....
http://www.stairplan.com/spacesaver.htm
|
|
razmichael
Member
|
# Posted: 13 Nov 2013 07:07am
Reply
We have been really happy with our alternating tread ladder into our loft. Less by design and more by luck it fitted nicely between the two large deck sliding doors and runs into a cutout in the main loft (the loft extends from over the deck into the cabin by 2').
I love cbright's design and workmanship (posted above) but for those less skilled you can make alternating tread ladders using 3 stringers as described here: Fine Homebuilding. below is the plan I used (naturally only suited for my rise/run needs) and a photo. Amazingly easy to use - my 10 and 8 year old boys have no problems coming down face forward. I've mentioned before however that you must not stop to talk to someone as the instinct is to put your other foot down on the same step level - not there!
IMG_2417_P.JPG
| 
VisioLadder7.85.jpg
|  |  |
|
|
|

