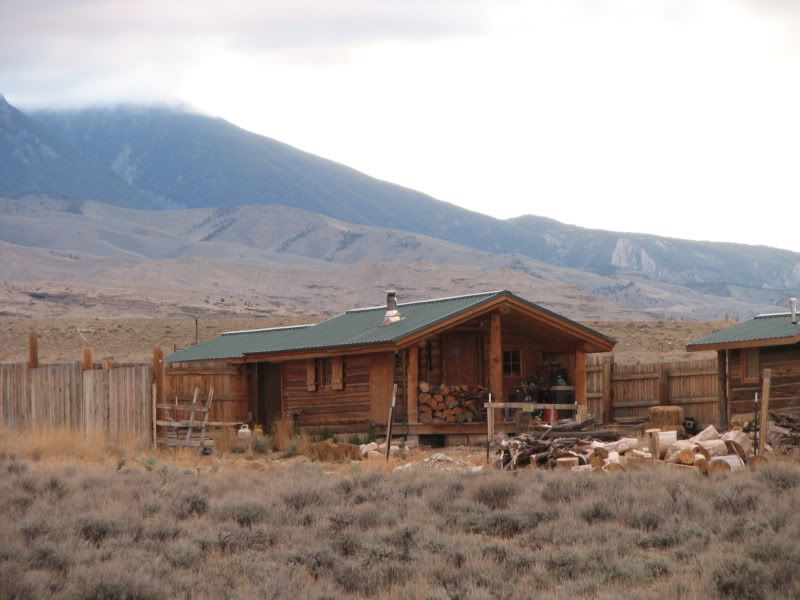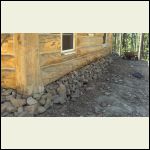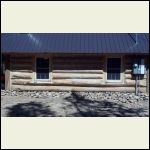|
| Author |
Message |
grover
Member
|
# Posted: 17 Sep 2012 05:45pm
Reply
I think I may have found a piece of land that will work for me. The owner is a developer in the area and he has some amish that put cabins together for him. They are max 14 ft wide because they put them together off site and they are hauled in on a flatbed. They put them on a pier foundation. I don't have to use them, he just said it was an option. As we were talking about log cabins he said he had some pine logs (he's is also a logger) that had been dried and he has them cut in 6-8 inch squares that he would sell to me. I guess my question is can you do a log cabin on a pier foundation? My concern was these logs would be a lot bigger and heavier than the ones the Amish use, which are cedar and about 4 x 5 inches. I'm not sure if a pier foundation would hold up. I originally planed to do a pier foundation and then stick build and put some adirondack type of siding on but the thought of the pine logs has me interested. Is this a question for a structural engineer? I'm assuming it would hold up if the piers were big enough and there was enough of them. 2nd question is if I do the pier thing with logs can I build a platform floor and put down subfloor and just start laying the logs on the platform?
You see I have a lot of questions about this. I guess I need to take a trip to the library and find some log construction books. As you can tell I'm a little excited and a little worried all at the same time because I have no experience building with logs.
|
|
TomChum
Member
|
# Posted: 17 Sep 2012 11:56pm
Reply
I personally don't like the look of a log cabin on a flat floor or a slab. . I think it should be logs on rocks. Then put rim joists inside and build your floor on that.
14 x 14 is a small building. I have a 12x16 and it just has 4 big granite rocks for foundation. Of course it depends if your ground will support them hopefully not just swallow them up!
|
|
Malamute
Member
|
# Posted: 18 Sep 2012 12:11am - Edited by: Malamute
Reply
Piers are fine. Put the footers under them (bigfoot footers or similar), and no worries. My cabin is 14x18, I have 12 piers, including the 3 porch posts. Never had any trouble. The small size cabin you're talking about, the the small squared logs arent going to weigh any huge amount in any event.
The main isue with piers to me is insulating underneath it. I insulated between the floor joists them put OSB on to cover the insulation from below, then skirted around the piers with scrap OSB. I plan to eventually pour a shallow footer around to make it more weather and critter resistant, and to look better.
Building on the floor platform is the odern way of doing it. Itw orks. I tend toward linking the logs sitting on the foundation, what ever it is, and attaching the floor to the logs, if piers, or making a floor ledge in the foundation, if a poured concrete foundation, so the top of the floor is even with the bottom of the logs, and no floor rim showing. I think that's cleanest looking. I poured piers for my addition, and cut in leges for the floor, and poured a shallow footer between the piers. I couldnt afford to do a continous foundation in concrete. I've mostly done 12" piers They look good, and are a good balance between materials used (concrete), and cost.

|
|
Montanan
Member
|
# Posted: 18 Sep 2012 01:40am
Reply
We have a log cabin on piers and ours is pretty big- 22x26'. It works fine in our rocky terrain. We didn't even insulate underneath. We just put treated wood skirting covered in roofing paper and stacked rocks around the perimeter to make it look nicer.
TomChum- LOVE your cabin on rocks and plan to steal the idea when we build our small guest cabin (also log) on our property!
|
|
Montanan
Member
|
# Posted: 18 Sep 2012 01:42am
Reply
Finished (for now) perimeter:
712_cabin_rocks_1.j.jpg
| 
712_cabin_rocks_2.j.jpg
|  |  |
|
|
grover
Member
|
# Posted: 18 Sep 2012 02:29pm
Reply
Sorry if I was unclear. The max width is 14ft. Length is limited only by trailer length but the ones I looked at were 28 to 32 ft long.
|
|
|

