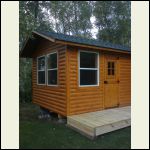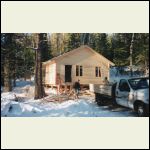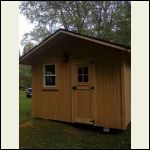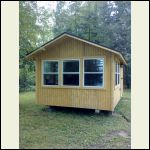|
| Author |
Message |
Tucker12
|
# Posted: 12 Aug 2012 09:03pm
Reply
I am new to this forum. Been clearing land and getting ready to build a small off grid cabin. Forum is very helpful, I still have a lot of unanswered questions before I begin. I have several 6x6x12s and was hoping to utilize them for my beams. Going to build on concrete piers, going with 16x24 currently. How far would I need to space my piers for 6x6 beams to work?
|
|
VTweekender
Member
|
# Posted: 13 Aug 2012 01:49am - Edited by: VTweekender
Reply
Welcome to the forum and all the best on your build! Keep us posted on progress!!
3 rows of piers 24' long and 8' apart between rows (16' wide)...
set the piers at 6' apart on the 24' length would accommodate your 12' beam length so you can land the butting ends on a pier, will work fine...giving you 5 piers per row, 15 piers total..
You could go with 2 x 8 floor joists 16 on center across the 16' width, since you will have a center beam you will only be spanning 8" with the joists, should be solid..
|
|
OwenChristensen
Member
|
# Posted: 13 Aug 2012 08:32am
Reply
He's giving good information. I wouldn't use 6x6's for beams though. You don't see many that don't warp and twist or sag. Instead use triple layer 2x8 or 2x10's with saggered joints.
Owen
|
|
Tucker12
|
# Posted: 13 Aug 2012 09:49am
Reply
Thanks for the feedback. Been told by another person to build up my own 2x8 beams. Curious if 4x8s would work, instead of building up 3, 2x8s into a beam. Are 4x8s strong enough, will they sag and bend?
|
|
OwenChristensen
Member
|
# Posted: 13 Aug 2012 11:25am
Reply
They warp in the pile. The laminated beams are a mixture of grain structures and will work against each other and will hold their shape better. The thing is that treated wood is wet. Wet wood twists and bends as it dries out. Actually, although there are people here that would disagree with me, I see no need for treated beams at all if the building is off the ground a few inches and the ends are covered for dampness. Building codes don't demand for treated above 8'' from ground and kiln dried wood is much stronger and way less likely to distort. I use treated only because most people think I'm cheap if I don't. For my own I use kiln dried laminated beams.
Owen
|
|
Tucker12
|
# Posted: 13 Aug 2012 12:16pm
Reply
Thanks for your help Owen. Have one last question about my beams. I have read to run plywood in between my 2x8s, also read on this site that is a waste and to just add plywood at the joints. Is it even necessary to add the plywood, or can I just nail 3 2x8s together with no gaps? Does the plywood add strenght, or is it just to fit the common size concrete brackets? I will be 12-18" off grade, so I will go with kiln dried. What did you use to seal your beam, thinking of roofing tar around edges.
|
|
OwenChristensen
Member
|
# Posted: 13 Aug 2012 02:33pm - Edited by: OwenChristensen
Reply
We put 1/2'' plywood between window header planks just to make them 3 1/2'', same as the 2x4 framing. We used to use plywood in garage door headers for a little more strenght, but most all plywood is only 96'' long. Now we use a steel plate where load bearing is an issue. So plywood does little for strenght, just a filler. As far as joints in laminated beams, plywood is little help, but another layer of 2x8 or 10's would be nice. It realy depends on where the joint is. If it's over a post and you already have two unbroken 2x8's there, it's fine. Just remember to stagger your joints. If your right in the middle between posts and you have some two foot 2x8's, use them to help out. Don't though away any short pcs., they can do something. I often run cross 2x6 or 2x8 to hold beams straight too. I'll see if I have a pic.
Enlarge the pic. and you can see a splice in the rim joist too.
Owen
|
|
Tucker12
|
# Posted: 13 Aug 2012 04:45pm
Reply
Thanks Owen. Thinking I should just add another 2x8, so I will build the beam with 4 2x8s, and leave out the plywood. Do you have a post here on your cabin build? What size is your cabin? Do you have your beam connected to the peir? Or just the weigh of the cabin is holding the beam in place? Can not tell from this pic.
|
|
|
OwenChristensen
Member
|
# Posted: 13 Aug 2012 05:16pm - Edited by: OwenChristensen
Reply
I'm a cabin builder in Northern MN. I'm now 62 and smi-retired. I've built hundreds of cabins and a couple thousand other small buildings like screenhouses, saunas and mostly storage sheds. Most of them are on skids and arn't attached to the ground. I did see one shed get sucked up by a small tornado and a screenhose get washed off the beach of Lake Superior in a big storm. I'm pretty sure that's all that have moved since I had a thirty year warranty and no one else has called. Now we live in a pretty stable climate, it may not be so much where you live. Most times a small building can weigh almost or even more than a car and they arn't attached to the ground.
I'm not telling anyone how to build , only how I have done it.
Ps if you want to see some pictures, give me an idea of what you want to build and i'll post some of the ones I've done. My own cabin is different than most that I build for customers. Here's mine.
Owen
|
|
OwenChristensen
Member
|
# Posted: 13 Aug 2012 05:30pm - Edited by: OwenChristensen
Reply
I've made a lot of 12/12 pitch roof cabins with lofts, some with complete floors, that what mine is, and a lot of single floor cabins, many with vaulted cielings. Some with dormers. I've build several gambrel roof cabins. No A-frames.
Owen
|
|
Tucker12
|
# Posted: 14 Aug 2012 08:57am
Reply
Nice Cabin! I have hepled build cabins, sheds and garages, but this is my frist cabin that I am building on my own. So, I want to keep it simple. Want to do either a 14x24, or 16x24. As of now thinking of 3 rows of piers at 8"oc. Or, if I do a 14x24 I was thinking of just doing 2 rows of piers, bring the piers in a foot on each side, then spanning only 12 feet with my joist. Any pics., or tips would help me out!
|
|
OwenChristensen
Member
|
# Posted: 14 Aug 2012 11:32am - Edited by: OwenChristensen
Reply
I've been searching old pics. and havn't realy found any good ones. I didn't every carry a camera. Any picstures I have have a building on top.
Your plan sounds good. I always overhung floor joists by a foot, on small buildings up to two feet.
Are you going to insulate the floor? If not you could go a 12'' centers for the longer spans. If your going to insulate you need to be on 16'' centers for most insulation to fit without a lot of cutting.
Owen
|
|
OwenChristensen
Member
|
# Posted: 14 Aug 2012 11:57am - Edited by: OwenChristensen
Reply
Not too relevent, but I'll post these anyway. Maybe it's some help.
As you can see on lite building I go up to 24'' overhang. When you thing of it this will put a good tension upwards on the middle of the floor. This will compensate for smaller joists.
I wouldn't go two feet on a canin of two floors or one with 1/2 log siding. That would eventually cause a sag or distortion in that overhang. One foot is OK.
Owen
12'' overhanging beams
| 
on posts
| 
joist 12'' over skids
| 
examples
|
|
|
Tucker12
|
# Posted: 14 Aug 2012 12:41pm
Reply
Owen, I really appreciate you helping me out and giving me tips. I have been researching areas I need help with, but until I run my ideas by someone who is experienced, I don't feel confident. I really like your pics., and the idea of going with 2 rows of piers. Less concrete I have to haul in & mix, the BETTER! Ok, so if you have time, how does this sound. 14x24. 2 rows of piers 8' oc, so that would only be a total of 8 piers? Should I bump up 6' oc piers and use 10? Thinking with just 2 rows, going with build up of 3-2x12s for the beams. Then run 2x10s at 12" oc (don't mind extra cutting, will have helpers for that part) for the 14' foot span. Should I use 2x12 instead for the floor joists? Only want a small pitch roof 6/12, snow load is 20psf. Does this sound solid? I would like to save on materials and not overbuild, but I don't want to push the limits at all.
Tucker
|
|
OwenChristensen
Member
|
# Posted: 14 Aug 2012 01:34pm - Edited by: OwenChristensen
Reply
Tucker, I assume you mean 12' span if you set your beams in a foot on each side. Those beams sound good. 8' spacing is good with kiln dried beams ,but not with treated. 2x10 joists on 12'' are solid. Maybe even a little over build, but a solid feel to the floor is nice.
One quick question; How solid is the ground at the base of the posts? If at all mushy, use the closer spacing.
On another topic here some of use admitted to using treated 6x6's instead of concrete posts. They can be rated for 40 years with ground contact. Sure we'd like to see more but, when you see the ease of the project without concrete, it's seems like a great idea. Also attachment to beams is nice. You can install the posts and trim for level afterwards. I'm not saying you should do that, it's just another idea, and I use it all the time now. It's certainly better than a bad batch of concrete.
Owen
|
|
Tucker12
|
# Posted: 14 Aug 2012 05:37pm
Reply
Yes, it would be a 12' span between my beams. I think 6' oc piers would be best, ground is soft, no sand, clay, or rocks. I have tossed around the idea of wood piers. Actually was going to use them, but then thought that maybe concrete would be best. But, honestly not looking forward to lifting and mixing. With the wood post was thinking of a 16"x16"x8" concrete footer w/rebar, then setting in a post and back filling with dirt. I have also seen gravel used as the footer, but bringing in a few bags of concrete won't be that bad. So, if I change my mind back to post does this still sound solid? 2 rows of 5 peirs(6'oc), 2x12s as beams, and the 2x10 joists spanning 12', with 1' overhang from the beams? Also, curious about the post to beam connection. Can I just tie them together with a metal plate, or a 1x6...or perhaps both? Could save a lot in hardware alone if I can use a tie plate over the connection.
Tucker
|
|
OwenChristensen
Member
|
# Posted: 14 Aug 2012 06:04pm - Edited by: OwenChristensen
Reply
I usally just skab a dog eared 2x6 or 2x6 from wood post to beam. I don't have any suggestions from concrete to beam, but a metal saddle is the usual way.
Maybe before you make up your mind, dig down and see what you have. It matters little what's on top.
You don't need to do this but, the best foundation in the world is a concrete footing full lenght of the cabin under posts and rebared to the posts, then backfilled., with just the post comming up. I have used this method for house additions to guarantee no movement.
This is better than a basement or slab as it will stay put without heat. Neither a basement or slab is safe if not heated.
Just so you know, the frost in my country squeezes and lifts at post mostly in the top foot and rarely get under a four foot deep post. So backfill posts with gravel or sand so it dries out. Frost has no power without water.
Owen
|
|
Tucker12
|
# Posted: 14 Aug 2012 07:21pm
Reply
I am going back to the farm this weekend to bring down the last two dead trees, so I will go ahead and dig down to test the ground.
I am thinking now to go back to wood post, save my back from all that concrete.
Currently the creek is bone dry due to the dought, the creek has a sand bottom. If I took the tractor and scooped out sand, could I use this for back fill against the posts? Just trying to build this cabin using as much recycled materials as possible.
Also, since I have access to several 2x10s, think it would work it I just used them for my beams...just thought of that. Not a problem though to go and buy a few 2x12s.
Tucker
|
|
OwenChristensen
Member
|
# Posted: 14 Aug 2012 08:21pm
Reply
I'm sure that sand is fine. I can tell you're on your way. Where is your land?
Owen
|
|
Tucker12
|
# Posted: 15 Aug 2012 10:17am
Reply
I am in IL. Excited and ready to actually start building. Once I start I will post my progress. Thanks for your help.
Tucker
|
|
OwenChristensen
Member
|
# Posted: 15 Aug 2012 06:56pm
Reply
I guess you frost doesn't go as deep as ours.
Owen
|
|
Tucker12
|
# Posted: 16 Aug 2012 12:15pm
Reply
Frost is a lot less here. Last winter the ground never even froze. We had green grass all winter long. Took the drought to turn everything brown.
|
|
OwenChristensen
Member
|
# Posted: 19 Aug 2012 06:05pm
Reply
The frost is evil in MN. It's better when we have snow, but it's gets bad without.
Owen
|
|
stitch
Member
|
# Posted: 22 Aug 2012 01:04am - Edited by: stitch
Reply
Owen,
So just wanted to check on this one again. If you where to build a small cabin on skids sitting on a few concrete blocks to keep everything off the ground you would use regular kiln dryed wood vs treated wood?
Still in the planning stages but looking to do a 12x16 or a 14x16 or even a 16x16 remote cabin build. Was thinking of doing everything up to the sub floor in treated but now you have me thinking of just using regular kiln dryed wood.
Plan is to glue and nail 4 2X10s for the skids, only 2 of them with a 1ft overhang on each side, which will sit on solid concrete blocks 4-6" off the ground. Then build up from that. I have thought about all the ways to do the foundation but with the location I think building on skids would be the best for this small building, plus the idea of building stuff at home or our family cabin which is only 30mins away.
|
|
OwenChristensen
Member
|
# Posted: 22 Aug 2012 07:51am
Reply
Yes, kiln dried wood for floor joists, Treated for skids. Don't bother to glue treated wood, it won't hold, too wet. Support any treated wood with plenty of block or dig it level. It can be on the ground. I use a damp proof 3/4'' t&g plywood for the floor if I think there's any chance of rain getting on it. A 16' cabin is nice for skids. With no joints, you realy don't need four layer beams. Consider a couple cross 2x6 or 2x8's treated between your beams. I use a lazer level to get the skids perfect. A 1/4'' off will make the roof twisted, although you can reshim if not perfect later. When you get to the roof get some info from me, because I have some tricks.
Owen
|
|
DeterminedDIYer
Member
|
# Posted: 21 Apr 2023 09:40am
Reply
I'm hoping there are still experts willing to comment on this thread that I found hoping to see how to repair the termite damage to my back porch turned laundry room. They tunneled up the blocks to reach the wood, and as far as I know they are still there. I am showing some pics that I hope you can understand them. Thanks in advance for any help you can offer me. I'm not experienced in any of this, but have got to try it myself!
|
|
DaveBell
Moderator
|
# Posted: 21 Apr 2023 02:41pm
Reply
DeterminedDIYer
Start a new thread under General Forum Titled Termite Help.
|
|
|

