|
| Author |
Message |
TheCabinCalls
Member
|
# Posted: 15 Jun 2012 09:13am
Reply
In almost every cabin book/mag I see these great looking 4x8 or 4x10 inch beams with exposed TG boards above. We did something similar, but we could not find any lumber yard that had them readily available nor knew what they could span, etc. So we ended up using 2x material and had to space them closer together than we wanted to in order to span 18'.
If they seem so common in these books where do you find them and how do you know how far apart to set them? Don't tell me to contact an engineer either!! Heard that too many times.
Just curious. For the next time, I guess.
|
|
fpw
Member
|
# Posted: 15 Jun 2012 04:03pm - Edited by: fpw
Reply
To obtain beams, contact a local saywer. Anything under 20' most folks with bandsaw or circle mill will have no problem cutting.
Above 20' you will need to find a saywer that has a mill with more bed extension, which could be more difficult to find.
If you want to cut them yourself, an alaskan chainsaw mill works fine, but you need a reasonable chainsaw (i.e. 60-100 cc).
I have TimberKing 1220, when I need a longer beam, I just cut it with the chainsaw as the longest beam I can cut is 20' without purchasing another bed extension.
If you are unsure where to find a mill call either Woodmizer or TimberKing service departs or both. They will give you the phone number of folks that own their mills that are close to you.
In general to span 18' you are likely going to need a beam that is at least 10" in depth, and this, depends on the purpose and loads.
The forestryforum has a toolbox with a basic beam calculator that allows one to figure out what size beam is appropriate based on load and size of beam and species of wood:
http://www.forestryforum.com/members/donp/beamindex.htm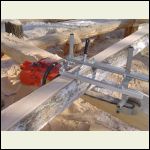
chainsaw mill
| 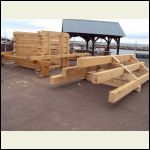
dovetail cabin
| 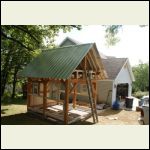
timber frame
| 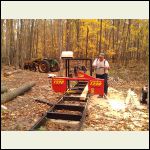
timberking 1220
|
|
|
BlaineHill
Member
|
# Posted: 16 Jun 2012 08:34am
Reply
I went to my local big box store and asked about the possibility of ordering cedar beams. They looked at me like I was crazy. So, I went to a smaller lumber yard. You know the kinds of places out in the country that look like a cluster of pole barns surrounded by a barbed wire fence and you are not even sure if they are open to the pubilc. It was still a special order, but there was a price list at the counter and I had the beams within a week.
|
|
TheCabinCalls
Member
|
# Posted: 16 Jun 2012 09:05am
Reply
And how did you know how apart to space them? And prove to inspector that they meet code? Did the lumber yard provide any structural data?
|
|
bobbotron
Member
|
# Posted: 21 Jun 2012 09:33am
Reply
You might need an engineer for that. What country/location are you at?
|
|
VTweekender
Member
|
# Posted: 21 Jun 2012 11:19am - Edited by: VTweekender
Reply
The pics in those mags are most likely post and beam structures....an entirely different framing method than conventional stick build....you can't put a post and beam roofing system on stick built conventional walls...post and beam requires at minimum 6 x 6 vertical posting and 6 x 8 horizontal beams to span those open beams you are seeing in those pics....post and beam is a clean look with notching joining all the beams....timber framing is a bit different and requires many many angle and knee braces to handle the span.....and are required to be placed closer together in most cases.....most likely you could use timber framing for open ceiling beams on conventional stick built walls past 24" OC....but you would need to submit an engineers drawing to build it. Or use engineered timber trusses from http://www.vermonttimberworks.com .
The real easy way around it is to insulate and install your T&G on the inside of your standard rafters and plywood sheathing/shingling the roof.....then build "false" or "decorative" beams 48" OC or whatever your desire, non-structural. Assuming you would have the height to lose.
|
|
TheCabinCalls
Member
|
# Posted: 21 Jun 2012 12:39pm
Reply
You may, but right, but some of the plans I have seen don't call for beams. See attached.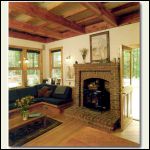
Gable7.jpg
| 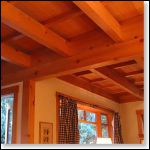
SpruceCeiling08.jpg
| 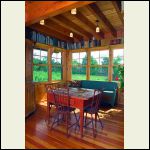
khs99063_2a.jpg
|  |
|
|
fpw
Member
|
# Posted: 21 Jun 2012 09:50pm
Reply
These are post and beam or partial post and beam. Meaning that the beams are secured with hardware. Timber framing beams are secured with mortise and tenon. Both techniques are easy to use.
You can install beams on top of a traditional stick frame if you just want the look. Just make sure they size spans the load you expect (i.e. live load, dead load, snow load...depending on application). Building codes for your are will specify the required design load. For example where I am in Minnesota, design snow load is 60 pounds per square foot. And the stick build structure needs to support the dead load.
I like timber frame, easy to learn, quick and if your recruit friends and family to help a great deal of fun.
There is no stand answer for spacing, it depends on use and load. .
|
|
|
veh
Member
|
# Posted: 21 Apr 2014 10:01am
Reply
Quoting: fpw I have TimberKing 1220, when I need a longer beam, I just cut it with the chainsaw as the longest beam I can cut is 20' without purchasing another bed extension.
fpw
Is the TimberKing 1220 photo that's shown with your post actually your photograph? I would like to use it in a publication where band saw mills are being discussed. (April 2014)
|
|
|

