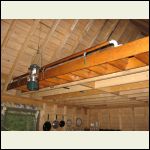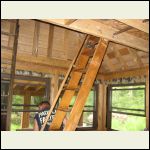|
| Author |
Message |
MJW
Member
|
# Posted: 3 Jun 2012 12:39pm
Reply
Good Morning Everyone!
Hope all are having a great weekend!
I am trying to figure out the best way to layout and build the stairs to the loft that will be in our 20 x 30.
We are planning 10' walls with the upper floor joists being at the 8' point to maximize the loft height and usable space and a 8/12 roof pitch.
The loft will be on the rear portion of the house over the master bedroom and the bath. It will be 20' wide and 12' deep.
Anyone that has any good resources for learning more on building more narrow and steep stairs would be highly appreciated.
Of course if you have traveled this path before and have pictures all the better!
Thanks!
|
|
CabinBuilder
Admin
|
# Posted: 3 Jun 2012 02:06pm
Reply
These threads should help:
Loft ladders
Stair suggestion
|
|
MJW
Member
|
# Posted: 5 Jun 2012 05:01pm
Reply
Thanks. I had seen those but I guess what I really need is a resource that could give me more info on how to shorten the run on stairs so they can fit in a tighter space.
Newbie questions I guess...
|
|
tbjohn
Member
|
# Posted: 5 Jun 2012 06:42pm
Reply
This is how I saved space with my ladder. A 1" pipe used as a pivot. Works real good. Up during the day for the most part then down at night or when we want to be up there.
July_20_012.jpg
| 
July_20_010.jpg
|  |  |
|
|
tbjohn
Member
|
# Posted: 5 Jun 2012 06:45pm
Reply
Oh ya, I have pulleys and just a carribina on the bottm end that I snap on and put the ladder up. Then hook the loop (handle) on a holder.
|
|
Just
Member
|
# Posted: 5 Jun 2012 08:06pm
Reply
the tred + the riser should add up to 17 in. no less than 16 no more tham 18 . just divide the total hight of the loft in in's. by the height in in's. you want each step to be, that will give you the number of steps . each tred will be 17in. - the riser = the tred width.then the tred width x the nunber of treds gives how long the steps will run back from the top of the loft.
cleer as mud right! maybe mt don has a pic he will be by soon,
|
|
Borrego
Member
|
# Posted: 5 Jun 2012 09:13pm
Reply
Sounds like you want stairs as opposed to ladders, right? But with a steeper rise? This will not be up to code, y'know?
Anyhow, you'll need to start with the upper landing height in inches, figure where you want your bottom landing to be and divide to get the number of treads. Then you can figure out the risers.
Also a 'U' or 'L' shaped stair will save room, but I'm sure you've already figured that out.
Here's a good basic article I found:
http://www.motherearthnews.com/do-it-yourself/how-to-build-stairs-zmaz89jazshe.aspx?p age=5
|
|
MJW
Member
|
# Posted: 5 Jun 2012 10:13pm
Reply
Quoting: Borrego Sounds like you want stairs as opposed to ladders, right? But with a steeper rise? This will not be up to code, y'know?
Exactly!
Not worried about code. The place we build, it won't be an issue. But I don't want them so steep we won't be able to climb them in 20 years if you know what I mean. Just looking for tips and ideas on how to make them as space saving as possible.
|
|
|
Sustainusfarm
Member
|
# Posted: 6 Jun 2012 09:58pm
Reply
Here ia an alternating stair pattern that I am planning on building...there are a number of plans out there and I have personally used a set of these and they feel just like regular stairs...very easy to climb!!
|
|
BuilderPro
|
# Posted: 2 Feb 2013 07:09pm
Reply
If you build with adjustable stair brackets, you can customize/adjust the stairs to how steep or not steep you want. EZ Stairs makes them and they're easy to install. I've used them and they're strong too. You can't go wrong. Check it out. See http://www.ez-stairs.com
|
|
|

