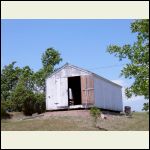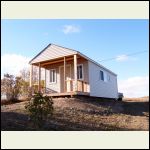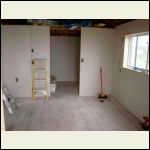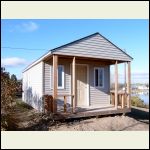|
| Author |
Message |
Geno
Member
|
# Posted: 29 Jun 2009 11:29am
Reply
New to the forum, just thought I would share an idea on how we made our cabin. In North Dakota we have alot of old wooden granerys that are just sitting out in the field waiting for a new purpose in life. They are 12' or 16' wide by usually 28' long, 2'x6' walls with 3/4" plywood on them, and tongue and groove flooring. If you can find one that wasn't used to long ago the wood is usually pristine inside because they were always kept dry and full of grain. I purchased the building for $500 and there is no way I could have built it for that amount. We divided the building into a combination living room /kitchen area, and a bedroom which could have been divided into two if wanted. There is a loft at both ends, one for sleeping and one for storage. It suits ouf families needs and we all really enjoy it.
Thanks
Geno
|
|
soundandfurycabin
Member
|
# Posted: 29 Jun 2009 11:19pm
Reply
That sounds cool, could you post a photo or two?
|
|
wildwood
Member
|
# Posted: 25 Jul 2009 07:16pm
Reply
I, too, would like to see photos.
|
|
Geno
Member
|
# Posted: 8 Aug 2009 02:37am
Reply
More interior photos to come, thanks for looking.
Genes_Pics_027.jpg
| 
Genes_Pics_074.jpg
| 
Genes_Pics_095.jpg
| 
Genes_Pics_075.jpg
|
|
|
CabinBuilder
Admin
|
# Posted: 9 Aug 2009 01:49pm - Edited by: CabinBuilder
Reply
More pictures from Geno's cabin project. (just linking two posts).
|
|
Shiny
Member
|
# Posted: 10 Aug 2009 03:50pm
Reply
What a great idea! good for you, wish there was grainerys around here.
-Shiny
|
|
ncjeeper
Member
|
# Posted: 16 Oct 2009 06:02pm
Reply
Nice job
|
|
|

