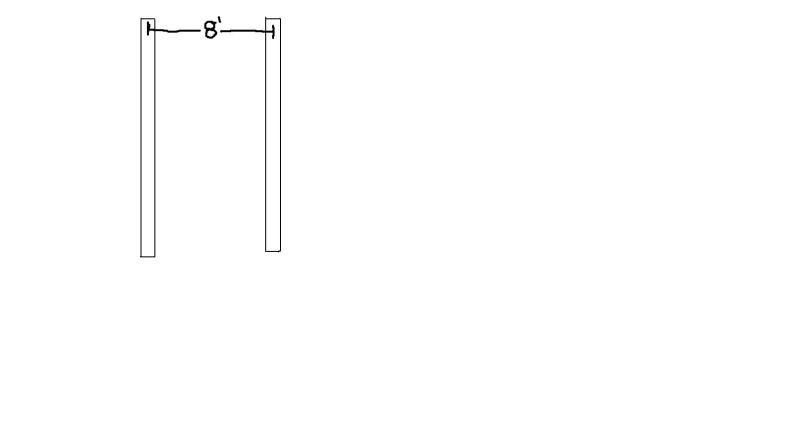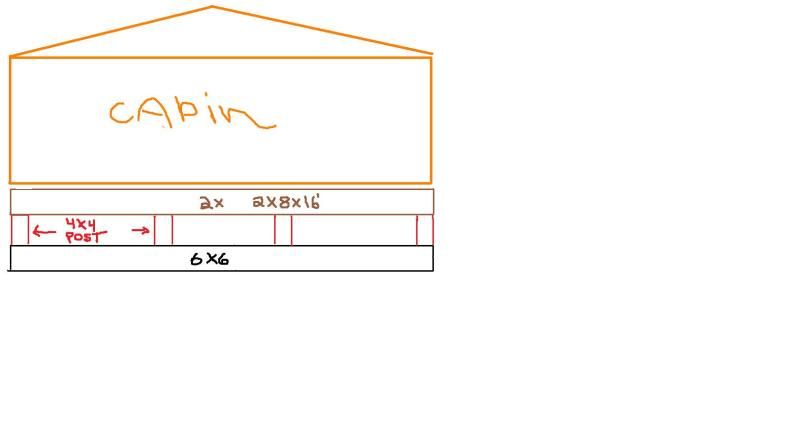|
| Author |
Message |
701
Member
|
# Posted: 19 Apr 2012 11:33am
Reply
I am going to build a 12x16 cabin in a couple weeks.
My question is...
I cannot use a permanent foundation like a concrete slab, sonotube with concrete or 4x4 or 6x6 posts underground stuck in concrete etc... (The law) 
Frost zone up there is below 4ft.
What would be the best and cheap thing to use and do for a cabin foundation that would be on top of ground... large skids, adjustable piers, large trees?
Thanks
|
|
larry
Member
|
# Posted: 19 Apr 2012 11:50am
Reply
i have seen many set atop skids. if the soil drains well i dont think it would shift much in winter. i have seen many set on concrete deck blocks.
|
|
MtnDon
Member
|
# Posted: 19 Apr 2012 02:42pm
Reply
Large PT skids; 6x6.
|
|
customrunner
Member
|
# Posted: 19 Apr 2012 03:48pm
Reply
701,
I am building my 16'x20' on 8"x8"x20' PT beems so it can be moved if I wish in the future, works great..
|
|
toddheyn
Member
|
# Posted: 20 Apr 2012 05:35am
Reply
I built my 12x16 cabin on blocks called Dek-Blocks. It is called a "Floating Foundation".
Here is the website for the product - http://www.deckplans.com/
The blocks are available at Lowes and other lumber yards.
I used about 2/3rds of the blocks that they called for in mine. I have had the cabin for a full two years now and everything seems to be working out very well.
|
|
tbjohn
Member
|
# Posted: 20 Apr 2012 06:23am
Reply
I use 6" thick by 18" dia. pads. They cost between 10 adn 14 each depending on where you find them.
|
|
muthjv
|
# Posted: 21 Apr 2012 04:17pm
Reply
i just formed up a 20' X 30' area using treated 2x6 and filled it with limestone. gonna just set my treated 2x6 floor joists on top and build from there. puitting down a vapor barrier first tho.
|
|
701
Member
|
# Posted: 1 May 2012 01:55pm
Reply
Thanks!
I'm going to use two 16'x6x6 PT skids 8ft spacing "center" on concrete blocks spaced 4ft from each others (5 stations block per skid).
I'm not sure about the size of the floor joists yet but they will be 2x6 OC 12" or 2x8 OC 16".
Floor joists will be extended 2ft on both sides of the side walls.
Do you think it would be fine like this?
|
|
|
701
Member
|
# Posted: 9 May 2012 12:51pm
Reply
Forget what I wrote above... I'll write it again...LoL
The PT 6"x6"x16' will sit on 5 concrete piers. (5 per skid every 4ft).
The spacing under the floor joists will be 8ft
like this:

On the side of the skids... 2ft on both sides of the Floor joists won't have any support.
Do you think it will be strong enough? or should I put 3 skids ( 1 at 0', 1 at 6' and 1 at 12') ?
Or 2 skids on both side with or without a middle post?
Thanks
|
|
MtnDon
Member
|
# Posted: 9 May 2012 02:11pm
Reply
Two foot overhang is a bit much. The weight of the walls and the roof loads, plus loft if any, can deliver a lot of bending stress on that 2 ft arm. It would be better to limit that to no more than 1 foot on a small structure. 2x8 #2 joists of most construction species would work well at that. They could do 12 foot spans but that is pushing things, depending on what will be in the building, on the floor.
FYI, cantilevers built to code are limited to the depth of the joist. That is a 2x8 could be overhung (cantilevered) by up to 7 1/4" (their actual size). That could be done in a full size house; for something smaller that could be stretched a bit if no inspectors are involved.
I'd try to stick to 2 skids/beams on something like a 12 ft wide, even if it means upping the floor joist size. Less work leveling 2 skids than three and much easier to re-level if something moves in the future.
|
|
701
Member
|
# Posted: 9 May 2012 02:35pm
Reply
Thanks MtnDon.
No inspector involved for sure. Its a trapper cabin.
So if I understand... 2x 16' skids, 1 on both side within a ft from both edges of the floor joist (2x8 floor joist) should do the trick?
Thanks for the help!
|
|
MtnDon
Member
|
# Posted: 9 May 2012 03:12pm
Reply
A #2 2x8, common species like hem-fir DF, SPF SYP will span up to 13 to 14 feet maximum (depending on species), based on a 30#LL and 10#DL. 30# is probably about what a simple cabin might reach; 40# is the norm used for homes, but those usually have more heavy equipment inside. So setting the skids/beams in 8 to 12 inches is fine.
If a heavy item like a cast iron stove was being planned then doubling up the joists at that location would easily handle that .
|
|
701
Member
|
# Posted: 9 May 2012 08:10pm
Reply
Wood will be spruce.
Ok I see, thank you.
Pictures coming soon.
|
|
MtnDon
Member
|
# Posted: 9 May 2012 10:56pm
Reply
Spruce falls into the SPF, spruce pine fir category. Sorry for the acronyms... DF = douglas fir, SYP = southern pine sometimes called southern yellow pine.
|
|
701
Member
|
# Posted: 15 May 2012 01:20pm
Reply
MtnDon and others,
What do you think of this below?
The soil where the cabin will be located is in sand.
A firm sand.
What do you think if I remove the moss then I'll put the two 16ft 6x6 pt skids right on the soil (sand).
On top of the skids... I would put a couple 4x4 or 6x6 pt wooden post then I'll put two 2x8x16' (2x8 beams will be + 18 inches from the ground).
Do you think its a good idea or not (rot problems etc...)
Heard that the skids direct on the soil will be more stable than putting concrete piers.
Thanks for your answer.
Here's a little drawing for example.

|
|
VTweekender
Member
|
# Posted: 15 May 2012 06:35pm
Reply
Can't say that I would use that setup, are you just trying to gain height? I wouldn't just set the 6x6's on the sandy soil, erosion will eventually get you leaning....I would take away the topsoil....add 6 to 8" of stone and pack it...then either set the skids right on the stone and build...or if height is needed simply block up under the skids with cement blocks.
|
|
|

