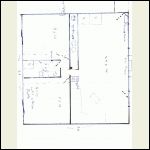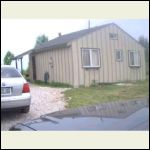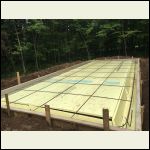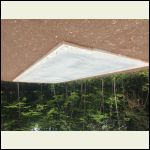| . 1 . 2 . >> |
| Author |
Message |
squidkid
Member
|
# Posted: 10 Mar 2012 12:33pm
Reply
Hello All,
Just found this site an hour or so ago and love the information that is here. One thing that I havent seen much mention about is building on a poured slab. I will be closing on a small piece of property in Central Michigan and am considering putting up a small, basic hunting cabin roughly 20x20. My intial thought would be to pour a slab with ratwall and stick build from there. I am estimating $700 for the project. I have read numerous posts regarding foundation recommendations and many seem to be as or more expensive and more labor extensive than concrete.
Any suggestions as to why I shouldnt be considering a slab?
Thanks
|
|
jgiffi
Member
|
# Posted: 10 Mar 2012 12:53pm
Reply
Squid,
I am not sure what the price for concrete is near you but in upstate NY I couldn't afford to pour a slab and footings ~$90-100/yard plus I would have had a difficult time getting a cement truck in where I would need it. Since your in michagin I am not sure what your frost line is but our footings have to be 48" in the ground. To bring in the stone and concrete you would need I am guessing you would be thousands of dollars, considerably more than what a 6x6 PT post would cost. Would you be making the forms and everything on your own? When you say you are estimating $700 for the project is that just the foundation or are you thinking the entire cabin?
|
|
Martian
Member
|
# Posted: 10 Mar 2012 01:12pm
Reply
In my opinion, a properly built slab is a great foundation; however, it is expensive, takes a bit more skill, and is harder to make changes to if needed.
I looked at pouring a slab when I built my 20X24 cabin. The backhoe/dirt work alone was going to be more than the cost of the materials for piers and floor. I would have had to pre-plan all drain piping and interior wall placement. And I would have been screwed when I decided to add on the utility room/back porch since its hard to tie into an existing slab.
By using piers, I was able to do all of the work myself with a little help from my exwife. It was no problem to run the water and gas lines after I decided exactly how I wanted the interior laid out. Besides, I would have lost many of my shade trees if I'd of had to dig deep, long footings. That's why I decided to go with piers.
Tom
|
|
squidkid
Member
|
# Posted: 10 Mar 2012 01:31pm
Reply
Let me describe my situation a little more. This cabin project would be rustic at the most. No running water or electricty. Outhouse and more than likely, propane lights and heat. A deer camp for the guys. The $700 estimate was for concrete and rewire. The ratwall would take the place of having to dig down below frostline and pour footings.
I can only assume that the cost of digging posts holes, setting posts, quickcrete, floor beams, joists, hangers and floorboards would run as much or more than my poured slab. Plus, the slab would be less work.
I may have to bring in a few loads of sand to pour on. That and the little lumber I would need to form up my concrete would be minimal.
Granted, I havent checked for building codes yet, but this structure would qualify as a storage unit.
|
|
Martian
Member
|
# Posted: 10 Mar 2012 02:59pm
Reply
Squidkid, if you plan on just pouring concrete on top of grade by just forming up, then just build your 'deer camp' on concrete pads and save a bunch of money. A slab like you describe is probably going to shift and it'll be hard to ever level it again. Also, the floor is most likely going to stay wet from condensation. There are easier ways to do it than pouring a slab. For $700, you can be a long way towards having a floor and walls if you're just building a shell. But, its your project. Build it however you want.
Tom
|
|
MtnDon
Member
|
# Posted: 10 Mar 2012 02:59pm - Edited by: MtnDon
Reply
Concrete slabs are more prevalent in areas with shallow frost depths. We have lots of homes on slabs in the SW; ours is one of them. Our frost depth is 18". Minimum depth for a foundation footing is 12 inches, so six inches more barely costs any more. Plumbing needs care in placing but to an experienced pro it's not a big deal. A proper slab for a home these days also includes XPS foam under the perimeter if not the entire slab. Makes the home much warmer.
I'm not sure what the thing you refer to as a "ratwall" is. Sounds like a local term. Could you explain? I'm not aware of anything that takes the place of placing a footing below frostline, other than a shallow frost protected foundation system. They work but are more involved for a building that is not heated full time.
|
|
squidkid
Member
|
# Posted: 10 Mar 2012 04:54pm
Reply
Thanks for the input guys.
The 'ratwall' that I am referring to is/was code on a garage that I built in few years back. Around the perimeter of the slab, you would dig a trench roughly 12" wide by 16" deep. This trench would get filled with concrete and rewire or rerod. So basically the entire slab would be poured 4 inches thick with the outer perimeter egde be 16" thick. This 'ratwall' was designed so the weight of the building would be supported by more than the typical 4 inches of the slab.
|
|
MtnDon
Member
|
# Posted: 10 Mar 2012 05:13pm
Reply
We call that a monolithic slab. The perimeter still has to be excavated to below frost depth though, to be done right. Lots of tied together rebar and then rewire in the slab portion. That's what our house is built on, 16" wide and 18" depth.
|
|
|
Just
Member
|
# Posted: 10 Mar 2012 06:40pm
Reply
built this one in ontario can.in 2000 it is 24 x 24 with slab on grade + a rat wall as you discribe it. takes 2 days to warm up in the winter ,otherwise worked out great. developed 1 crack after 5 years we covered it with laminate floring.if i was doing it again i might do the foam thing as don sugests.I scraped off the first 6 in . of soil first [it was clay] formed it up with 8 , 2 x 10 x 12 ft spruce [which,,i later used in the building].then piled some spoil around the foarms
then doug out a 16 in x 8in deep trench aroung the edge + a bit in the center where i had a support beem planned . then brought in a truck lood of packing sand to bring the floor in the center back up to within 4 in of the top of the forms.had no inside forms just tappered it down into the footing edge .watered and tamped the sand . this left the forms 10 in higher then grade,
I then installed my pluming and water lines .
then i poured 12 yards of 3500 grade cement with fiberglass reinforcement in it. no steel .
then a pt bottom plate and the rest of the cabin ..
took me a week by myself plus two teenagers the day of the pour.
it pasted the building inspector and for me was the cheepest way to go.
I have since sold the place but was by last week and its still standing
CCF02012011_00000.jp.jpg
| 
cottage_new_stain.jp.jpg
|  |  |
|
|
jjlrrw
Member
|
# Posted: 20 Mar 2012 09:28pm
Reply
The biggest down side to a slab IMO is if you plan to use it in the winter it takes the better part of two days to warm the slab,
We purchased a 700 sq foot cabin on a slab in Central Mi last summer, we heat with a pellet stove that is rated at 1500 sq ft and it takes 2 days to warm the slab in the winter during this time the cold just radiates from the floor and you never feel warm. Thinking of adding a propane ventless heater in the kitchen/bath area next year to help out the first few hours.
I would look into the difference between a slab and building with some type of wood floor then if you ever wanted to add water and electric it will be much easier.
|
|
socceronly
Member
|
# Posted: 13 Feb 2019 07:41pm
Reply
Quoting: Just then doug out a 16 in x 8in deep trench aroung the edge + a bit in the center where i had a support beem planned . then brought in a truck lood of packing sand to bring the floor in the center back up to within 4 in of the top of the forms.had no inside forms just tappered it down into the footing edge .watered and tamped the sand . this left the forms 10 in higher then grade, I then installed my pluming and water lines . then i poured 12 yards of 3500 grade cement with fiberglass reinforcement in it. no steel .
Just to be clear. This is a floating slab, not below the frost line and not frost protected?
I should be able to pull this off for a 9x12 then (and add some insulation to boot)
|
|
Nate R
Member
|
# Posted: 13 Feb 2019 09:42pm
Reply
They do it all the time for garages..... 
Waiting for approval for mine right now on a 20x30.
|
|
sparky30_06
Member
|
# Posted: 14 Feb 2019 08:08am
Reply
If you want to to last you will need to get your footings below the frost line. I think you would be better off digging holes and pouring concrete pilings then building a raised structure off that. OR design and build 2 10' x 20' units on skids. My hunting shack is 10' x 20' and it's great for just me. Plan is to build a second one in the coming years. The second one will be bunk house basically and the original will be the bathroom, cooking area and table area
|
|
Nate R
Member
|
# Posted: 14 Feb 2019 10:45am
Reply
Quoting: sparky30_06 If you want to to last you will need to get your footings below the frost line.
That REALLY depends on the design and local soil.
Frost protected shallow foundation principles in soil that isn't susceptible to frost heave can do well. A floating slab with thickened edges in many ways acts like skids......
https://www.stpaul.gov/sites/default/files/Media%20Root/Safety%20%26%20Inspections/DS I.Bldg_GarageRequirements_0.pdf

Where I'm building there are many cabins and such on similar and thinner slabs even. One I'm familiar with is about 4-6" at the edges, uninsulated. Been fine for 10 years so far. BUT, local soil IS sand in that case.
|
|
mojo
Member
|
# Posted: 8 Mar 2019 02:24pm
Reply
Quoting: jjlrrw The biggest down side to a slab IMO is if you plan to use it in the winter it takes the better part of two days to warm the slab,
I know this quoted post is old, but the laws of physics haven't changed. Has anyone insulated on top of a slab?
I was looking at piers for my 16x30 build the White Mtns, NH, but my building inspector (and a subcontractor) actually recommended a monolithic slab over piers.
This is going to be a weekend getaway, heated with a wood stove, so 2 days to heat up in winter makes for a pretty miserable weekend. But, if I lay a vapor barrier over the slab then float rigid and 2 layers of plywood, I'm assuming I won't run into that issue?
I'll still have a bit of thermal bridging where the sill creates a gap between the wall and floor insulation, but I figure this will just cost me an extra log or two over a weekend.
Insulating below and the around the slab before it's poured seems overkill (and $$$) if this isn't going to be a permanent dwelling (and permanently heated).
|
|
Nate R
Member
|
# Posted: 8 Mar 2019 08:07pm
Reply
Quoting: mojo Insulating below and the around the slab before it's poured seems overkill (and $$$) if this isn't going to be a permanent dwelling (and permanently heated).
Fair point on that. BUT, keeping the slab from freezing might be worthwhile....you may want to look into FPSF details on this....I wonder if there's some benefit moisture wise or heat wise to keeping the insulation under/around the slab? That's how it's done in unheated FPSF buildings.
I DO know of one place I've stayed, 24x32 on a slab, uninsulated ceiling AND slab, it wasn't unbearable, just took more logs to keep the air temp up. And you didn't want to walk barefoot on the slab.
If you have time, give me 2 years, and I'll have more info on my own place  Getting my insulated slab poured this year, planning on building next year. Getting my insulated slab poured this year, planning on building next year.
|
|
slatecreek
Member
|
# Posted: 9 Mar 2019 11:38am
Reply
We bought a cabin built in the late 60's on a slab. No rat wall, just a slab on the ground. Floor was like ice in the winter (we are in the north) and never really warmed up. When I remodeled, I added 4" of pink board (R20) to the floor over a vapor barrier that was stapled to the wall and foamed any cracks. Added sleepers of 1/4 every 8" and laid a 1/2 plywood floor over top and chalked the floor to the wall. Installed a laminate floor over top and now it's warm. It works for us but we had no other option with an existing concrete slab. If was was to ever build new I would put foam on the ground and pour over top with the tubing in concrete like my barn.
|
|
mojo
Member
|
# Posted: 11 Mar 2019 09:37am - Edited by: mojo
Reply
Quoting: slatecreek with the tubing in concrete like my barn.
By "tubing" are you talking a radiant floor?
I am leaning towards insulating the slab, but it's good to know that insulating over it worked well for you.
I'll only get one shot at this, so I figure I might as well do it right from the get go. It's relatively small material and labor costs relative to what this cabin will eventually cost me over the years.
Regardless how I do it, I plan on finishing the floors with wood. Concrete ain't "cozy".
|
|
Wilbour
Member
|
# Posted: 12 Mar 2019 11:55am
Reply
I may have posted this before but...
https://wolfeislandpassivehouse.wordpress.com/2015/10/15/digging-for-the-foundation/
This house is located in Canada on the Eastern edge of lake Ontario. It is state of the art and very expensive but required next to no heating of any kind, and is on a slab!
|
|
socceronly
Member
|
# Posted: 12 Mar 2019 03:41pm
Reply
Did you use any kind of system for the foundation?
I know there are a few coming out of Quebec for FPSF design.
I'll see if I can find the links
|
|
slatecreek
Member
|
# Posted: 12 Mar 2019 08:26pm
Reply
Quoting: mojo By "tubing" are you talking a radiant floor?
Yes, in my barn I put down 2" of pink board, laid out the radiant heat tubing on top of my wire mesh. Local builder supply has stand offs that snap into the reinforcement wire and hold the tube above it. Poured 5" of concrete over it and heat the whole slab with a takai on demand water heater. Works great, concrete never cracked and I park trucks and tractors on it. Yes the whole building is insulated but it takes little to keep the floor at 50 degrees, plenty for a barn.
Regardless, I will never pour a slab again unless I insulate underneath and install radient heat. Our next house will be built this way.
|
|
slatecreek
Member
|
# Posted: 12 Mar 2019 08:30pm
Reply
The most important item to remember in this design is to use a good vapor barrier, otherwise the floor will wick moisture from the ground. You'll have trouble with dampness in your wood floor and probably mold as well if you cover it.
|
|
tooakwfh
Member
|
# Posted: 25 Apr 2019 04:09pm
Reply
In the process of doing a12' x 24' slab with 24" ratwall. I am just trying to get a rough estimate for how much that would cost for a "professional" to do. Likely a hand dig of the ratwall but a buggy would be used to deliver the cement. Total costs to do this would be how much? Estimates are fine.
|
|
mojo
Member
|
# Posted: 25 Apr 2019 04:51pm - Edited by: mojo
Reply
I'm paying $3,500 for my 16x30' monolithic slab installed over gravel (everything to be handled by the contractor).
That's just the slab....I'm paying additional $$ for site work to clear and level the build site.
I decided to insulate over the slab as this is a weekend camp and I won't be maintaining temp full time.
|
|
NorthRick
Member
|
# Posted: 25 Apr 2019 07:14pm
Reply
Radiant heat is great in a building that is constantly heated. Not so good for a weekend cabin. It takes time for the concrete to warm and more time yet for that concrete to warm the indoor air. If you are not going to keep it heated constantly during the winter I'd plan on something other than radiant heat in the slab.
|
|
Nate R
Member
|
# Posted: 25 Apr 2019 07:37pm
Reply
Quoting: mojo I'm paying $3,500 for my 16x30' monolithic slab installed over gravel (everything to be handled by the contractor). That's just the slab....I'm paying additional $$ for site work to clear and level the build site.
I'm paying just under $4k for a 20x30 slab with insulation under/around it. Site prep is separate here as well.
|
|
Peewee86
Member
|
# Posted: 28 Apr 2019 01:50pm - Edited by: Peewee86
Reply
I’ve been lurking on this site for several months but this seemed to be the right time to register and jump into a discussion.
I had a 15 x 36 slab poured last fall for $3600. (After a cash discount.) This included 2†insulation underneath. I have an 18†perimeter “rat wallâ€. I intend to hold all of the door openings up 1.5-2†and use Amdry or similar insulated sub flooring on top of the slab. They did not put in perimeter insulation extending out for a true frost protected floating slab but I may still do this.
This is in central Minnesota. The soil is clay and the topography is level so the drainage was not the best. I had an excavator remove all the stumps from the trees that I cleared. They scraped down the top 12†of organic soil. Then they hauled in and compacted 24†of class 5 to give me a solid and well draining foundation site. The excavation work was $4000.
I hope to have the place framed this summer.
Insulation and rebar
| 
Finished slab
|  |  |
|
|
ICC
Member
|
# Posted: 28 Apr 2019 02:55pm
Reply
That is a very nice start to a solid cabin. Looks great!
|
|
Nate R
Member
|
# Posted: 28 Apr 2019 09:26pm
Reply
Welcome Peewee! Thanks for sharing your info!
Do you have any floor plan or mock up of what you plan to build to share? Curious to see what you end up with.
Any cracking in the slab over the winter or from drying/curing shrinkage?
|
|
Peewee86
Member
|
# Posted: 28 Apr 2019 10:21pm - Edited by: Peewee86
Reply
Nate R- I have read a few of your posts and I think we have similar visions.
I don’t have any formal blueprints. The county only needed a floor plan and cross section elevation for the permit. I was able to draw them myself with some graph paper. I figured the more vague I was with the county the less I had to worry about showing them changes as my design evolved. 
I’ll start a new thread about my place sometime this week and we can have those discussions there rather than side tracking this one.
This property is about 90 miles away from my home and I have not been up there since last November so no word yet on how it survived the winter.
|
|
| . 1 . 2 . >> |

