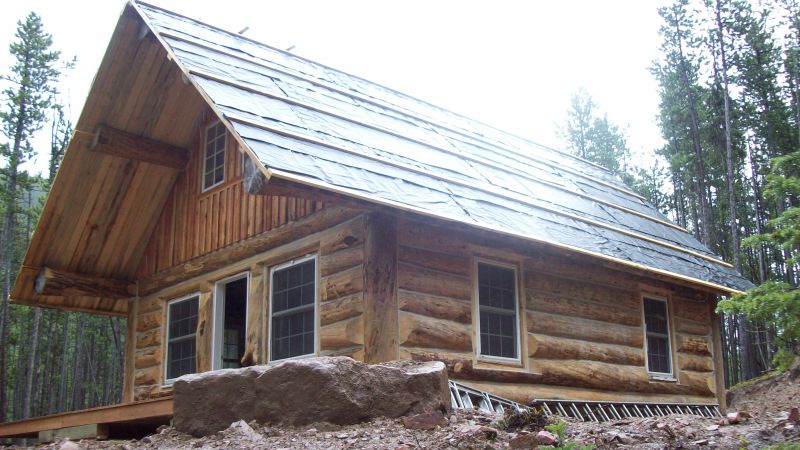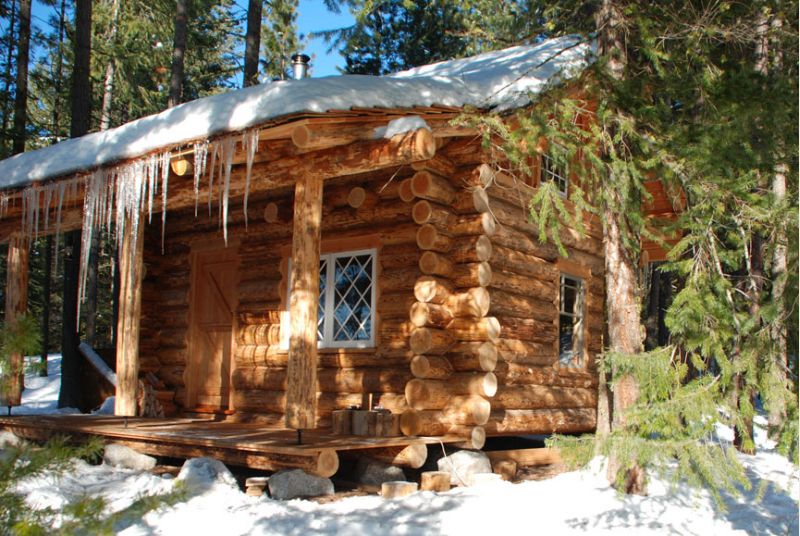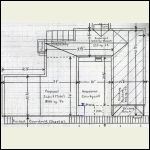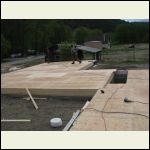|
| Author |
Message |
MTCFilms
|
# Posted: 2 Mar 2012 01:09pm
Reply
Hello and thanks in advance for any replies,
I am going to add on to my existing 14x22 cabin. the addition will be 22x22 and 2 stories, the extra space will be nice but also I want the roof to be higher for better solar exposure. anyway, here is my question:
What is the best way to splice log walls together? I would think a post as the 'in-between' would work however I don't think it would be very aesthetically pleasing. I can't get my head wrapped around another way however. Any help would be much appreciated.
Thank you for your time.
thanks.
|
|
TomChum
Member
|
# Posted: 2 Mar 2012 01:28pm - Edited by: TomChum
Reply
To add pictures, see this link:
http://www.small-cabin.com/forum/1_1595_0.html
It really depends how the log cabin is built. If it's machined logs, it may be possible to add on.
Depending on how a log cabin is built, it may have 'settling' by design. If your log cabin is 'old school' (= a stack of logs where the weight of everything above is upon the one below) then your cabin is probably all settled out by now, no longer moving down, or at least very very slowly.
Your new addition will be a new, unsettled stack of logs. Consequently the addition will be dropping up to 3/8" per foot. So the top of a new 8foot wall will drop three inches. How are you going to account for the new addition dropping downward? This is a PROBLEM. That's why you see a lot of log cabins - with an addition that's stick-built.
There are newer Log cabin designs that you -can- add onto, they have vertical posts at all the corners and doors, windows, and when the logs shrink, they just open the gaps between the logs (that are sealed by stretchy chinking). In the old days they did not have the modern rubbery chinking.
Here's an especially pretty cabin (!) with the vertical post corners. I don't know what the 'construction style' is called, but this style looks classical, yet it can be added onto.

Here's a pic of my cabin. Notice the corners are a pile of logs, then notice the porch roof has a vertical log. There is a screwjack under each post, that allows me to jack the porch roof down to follow the cabin down as the pile of logs settles (shrinks).

Jacks are the 'normal' and more reliable solution but I would have enforced the old-school and more troublesome option. I was away from the project while this detail was being solved and would have chosen removable shims under the porch posts.
|
|
MTCFilms
Member
|
# Posted: 2 Mar 2012 02:39pm
Reply
Thanks for the post Tom, here's a couple pictures.
As for what you have said above, The cabin was built in the late sixties the old fashion style, which is how I am going to build the addition. I think any settling that was going to happen already has so that shouldn't be a concern. For the addition however you are completely right, the settling will be an issue where the two structures meet.
As for how I was going to deal with that my only solution was to use posts where they meet, say if they meet at a corner, to cut the tails of the logs (on the old cabin) so the are plumb and flush - perhaps taper them so they look as if they are sitting in a channel in the post - then for the addition side have the walls actually be built like that to allow for the settling.
My concern is if one corner is built like that, and the rest are coped I would assume more settling could occur there than at a coped corner, which would then wreak havoc on the roof..?
The picture you posted does look nice though, and would be less work I suppose. Although the two styles wouldn't really match, it may be the only solution.
Have a look at the pics, maybe seeing it will give another perspective.
Thanks again.
|
|
TomChum
Member
|
# Posted: 2 Mar 2012 02:56pm - Edited by: TomChum
Reply
Sorry I don't think there is any way you can join these two structures and have it look anything other than a big new addition tacked onto a small log cabin.
Once a building gets that big and expensive you'd better avoid any upcoming foundation problems that the old cabin might contribute. If you're asking *me*,,,,, I would build the new one to look as classical as possible, but accept that it's different, and keep the two separate, maybe consider an enclosed breezeway that's easy to maintain (or a deck) connecting two separate buildings? Just an idea.... It's my opinion that small cabins have a certain appeal and look. You have to completely erase the small-cabin aspect or it looks like a big add-on. Just my opinion, of course, biased heavily towards 'small' cabins.
Well it looks like you are working out the details, and it will be interesting. I'm interested to see more pics of the old cabin too.
|
|
fpw
Member
|
# Posted: 2 Mar 2012 04:41pm - Edited by: fpw
Reply
You could use piece-en-piece constrution (similar to the first photo Tom posted above).
If you just wanted to use posts adjacent to the current building, just slot the posts and and put tenons on the log ends; then, you can notch the other corners in a traditional manner. Everythng will settle together.
I would not join the roof structures between the new and old, settling will make everything out of whack.
In my opinion, the look of the large add on, doesn't blend well with the small cabin. I, too, think a seperate building might be the answer. Dovetails, timber frame, piece-en-piece, or log would all compliment.
|
|
MTCFilms
Member
|
# Posted: 3 Mar 2012 12:35pm
Reply
Thanks for the replies,
I agree that the addition will looked tacked on, I too like the look and appeal of 'small' cabins - however I live in my cabin year 'round and so I guess the need for space is outweighing that appeal. If it was seasonal I don't think I'd really have the need.
For piece-en-piece, I am glad to hear you think the notched/coped corners will settle along at the same rate, I haven't found any literature that deals with comparing the settling of the two.
I like the compromise of using a breezeway to connect the two, and I think it could work in my situation as well, Thanks for the idea!
I still don't see any solution besides using posts between the two (if they were next to each other), so the decision is whether to use posts, or use a breezeway... hmm.
Thanks again.
|
|
hattie
Member
|
# Posted: 3 Mar 2012 01:40pm - Edited by: hattie
Reply
We put an addition on our 1912 cabin when we decided to live here full time. Our original cabin is 14' X 36'. We didn't want to disturb the integrity of the historic building, so we put an addition on the back where a small room (our bedroom) had already been added.
What used to be our back door now leads to a large utility room/food storage/clothes closet room. This leads to a greenhouse and the greenhouse also leads to the big addition we put on for our motel. By adding this way, it left a beautiful courtyard area between the old building and the new addition. I hope the design plan below is understandable. The old building has the diagonal lines through it on the right. The addition is to the left of the original building.
The second photo shows when we were under construction. You can see the layout of the floor in this photo. The hole that you see became a stairwell to our coldroom which is under the greenhouse. The layout is pretty unconventional but it sure worked well for us.
Adding to an existing cabin
| 
Floor layout
|  |  |
|
|
MTCFilms
Member
|
# Posted: 5 Mar 2012 03:55am
Reply
Hi Hattie,
Yeah teh design is completely understandable, It's a good idea, and it looks like your place is indeed a very nice place to live.
I think I will have to avoid tying the two buildings together, however I don't think I'll have enough space between the old cabin and the existing foundation for the addition to do what you have done, but in theory and concept I can use the same line of thinking.
I think the roof is another question, and I suppose it should be completely separate from the existing roof... I guess time will help me work it all out.
Thanks for your reply!
|
|
|
|

