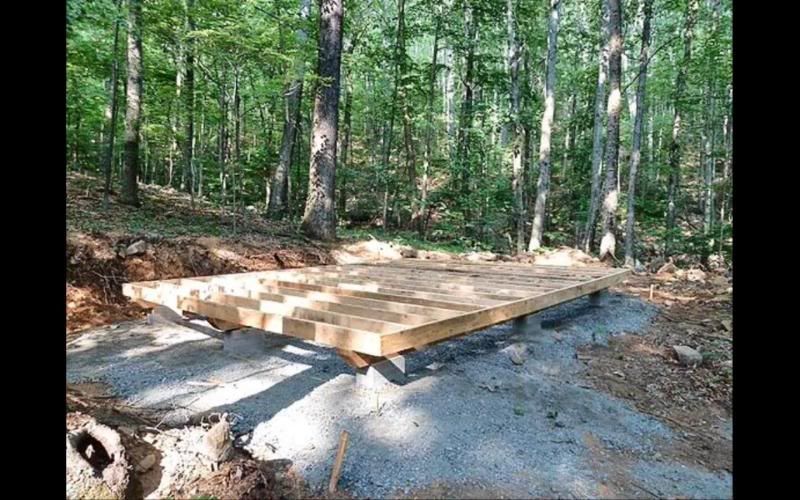|
| Author |
Message |
Swamphunter
Member
|
# Posted: 18 Jan 2012 11:08pm
Reply
Here is a picture of the floor framing that we will be using. It is sitting on 6x6 skids on top of blocks, over gravel base... my question being, does the floor joists have to be pressure treated, or is rough cut ok since they will have zero contact with the ground? Just planning for my build starting in the string and going through my BOM to make sure I get exactly the right stuff purchased... thanks

|
|
Swamphunter
Member
|
# Posted: 18 Jan 2012 11:09pm
Reply
The 6x6 skids are pressure treated by the way...
|
|
MtnDon
Member
|
# Posted: 18 Jan 2012 11:41pm
Reply
The rule is usually if the floor joist bottom edge is less than 18 inches off grade they should be PT; for girders (beams) the distance is 12 inches. If the top edge of the floor joists are less than 18 inches then the subfloor should also be PT.
|
|
Swamphunter
Member
|
# Posted: 19 Jan 2012 01:43am
Reply
Thank you MtnDon... that settles it for sure
|
|
Jeremy165
Member
|
# Posted: 22 Jan 2012 01:41pm
Reply
I too think you'll be fine as long as you allow air to blow under the cabin and don't block the sides in with firewood or whatever.
A little more height wouldn't hurt though if you were planning on plumbing or insulating the bottom of the cabin.
I like the setting where you're building.
|
|
|

