| . 1 . 2 . >> |
| Author |
Message |
SonnyB
Member
|
# Posted: 16 Jan 2012 10:00pm
Reply
Give me your idea of a 20x24! That is what I am looking at building and just need ideas from everyone! Thanks!
|
|
Borrego
Member
|
# Posted: 16 Jan 2012 10:26pm
Reply
First, why not go 24' x 24'?
|
|
Montanan
Member
|
# Posted: 16 Jan 2012 11:34pm
Reply
We have a 22x26' trapper style. Do you want floor plans or just general ideas? Are you planning a loft or second story?
|
|
Montanagirl
Member
|
# Posted: 17 Jan 2012 12:07am
Reply
o.k. there is nothing worse than people posting pics of a cabin not the size you are looking for . . . buuuutttt. we chose to build a 14x20 . . bunkhouse as we have an existing small main cabin with kitchen . . that is seperate SO imagine what you can do with with a little bit more!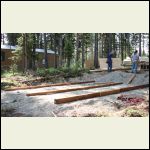
Bunk_house_032.jpg
| 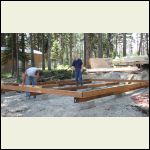
Bunk_house_033.jpg
| 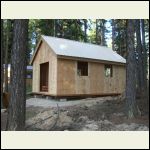
tin_roof.jpg
| 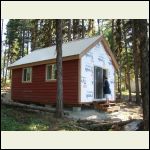
steps_2.jpg
|
|
|
Montanagirl
Member
|
# Posted: 17 Jan 2012 12:20am
Reply
and the inside and small deck on the outside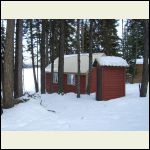
pics_002.jpg
| 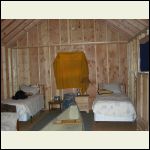
bunkhouse_interior_w.jpg
| 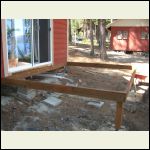
Aug709_012.jpg
| 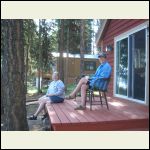
Summer_09_084.jpg
|
|
|
Montanagirl
Member
|
# Posted: 17 Jan 2012 12:34am - Edited by: Montanagirl
Reply
the main cabin built by my great uncle in 1926! The best part of the cabin, besides family and the view of the lake is the screened in porch!!!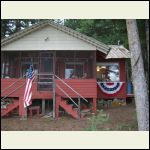
4TH_OF_JULY_001.jpg
| 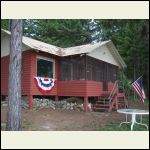
4TH_OF_JULY_003.jpg
|  |  |
|
|
Montanagirl
Member
|
# Posted: 17 Jan 2012 12:41am
Reply
ok, sorry to high jack the thread. . . got a little carried away . . . .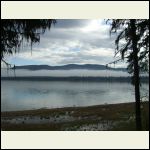
5.29.08_024.jpg
| 
CIMG1316.JPG
| 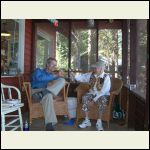
CIMG1336.JPG
|  |
|
|
Martian
Member
|
# Posted: 17 Jan 2012 07:10am - Edited by: Martian
Reply
My cabin began as a 20X24, but since it is my full time residence, I decided to add-on an 8X16 section divided into a utility room/back porch.
The jut-in porch,6X8, creates the space for the bathroom and kitchen down the South side of the house.

The add-on provides just the amount of extra room I wanted, and it gives me another porch to relax on. One porch is always out of the sun/wind.

The interior is open except for the bathroom. The bedroom is divided by a short wall and the built-in closet/storage.

The living room.

|
|
|
SonnyB
Member
|
# Posted: 17 Jan 2012 08:50am
Reply
Must be under 500 sq ft. so I came up with 20x24. I want 10' walls with a loft. If it is under 500 sq ft. it can be considered a shed per the county and I can build a larger one later if I choose too. You can not have 2 homes on the same property. Thanks!
|
|
SonnyB
Member
|
# Posted: 17 Jan 2012 09:00am
Reply
Love to see floor plans if you have them and love the pictures!
|
|
Montanan
Member
|
# Posted: 17 Jan 2012 11:16am
Reply
Here is the link to our project:
http://www.small-cabin.com/forum/6_1184_0.html
We have 572 sf on the main floor (with a 22x26' footprint) and a 3/4 loft. We also have about 10' walls and a 12/12 pitch roof, which makes it feel very spacious inside.
|
|
Montanan
Member
|
# Posted: 17 Jan 2012 11:21am - Edited by: Montanan
Reply
Here are the "inspiration floor plans" we used, though we did make some changes. First, we eliminated the bedroom on the main floor and left the whole area open, except for the bathroom. All of our sleeping is upstairs. Second, we extended the loft over the dining area, leaving just the quadrant with the wood stove open to the roof. We eventually plan to enclose the back half of the loft into a private bedroom and just leave the front section open to below. Finally, ignore all the sizes on the floor plan, as they are for a 24x28. Our deck is 8' deep as shown though, and it's good usable space. Hope this helps. How exciting to be planning your build!
Edit: we also went with ladder style stairs, as they take up much less space. You can see that in our photos.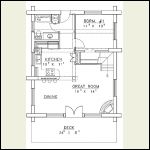
Main floor layout- we did not enclose a bedroom
| 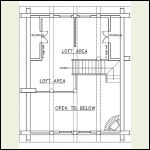
Loft area, though ours extends over the dining area, making it a 3/4 loft
|  |  |
|
|
Montanan
Member
|
# Posted: 17 Jan 2012 11:26am
Reply
Montanagirl~ great photos! I'm guessing you're in the western part of the state??
|
|
trollbridge
Member
|
# Posted: 17 Jan 2012 11:30am - Edited by: trollbridge
Reply
Sonny B
Can you tell us more about what you would like in your cabin. For instance do you want much kitchen space, a lower level bedroom, or need bathroom space? What about your access to your loft? Do you need to meet codes on a stairway or are you doing a ladder type? Also will you need a chunk of space for a wood stove?
It will be easier to help once we have those details :)
Also do you have a certain view you want to capture or direction you'd like to face?
|
|
trollbridge
Member
|
# Posted: 17 Jan 2012 11:32am - Edited by: trollbridge
Reply
Martian...hey about those walls...what color paint are you thinking? Any thoughts yet?
|
|
Martian
Member
|
# Posted: 17 Jan 2012 12:19pm
Reply
Quoting: trollbridge Martian...hey about those walls...what color paint are you thinking? Any thought yet?
I'm seeing mint green with white trim.
Now back to floor plans and layouts.
Tom
|
|
trollbridge
Member
|
# Posted: 17 Jan 2012 12:46pm
Reply
You just made me think of mint choc. chip ice cream with whipped cream...hmmm...I must be hungry!
|
|
trollbridge
Member
|
# Posted: 17 Jan 2012 01:11pm
Reply
Quoting: Martian Now back to floor plans and layouts
Did you dream up your own floor plan? I like how open it is. Where does the potty and the kitchen fit in?
|
|
Martian
Member
|
# Posted: 17 Jan 2012 03:52pm
Reply
Quoting: trollbridge Did you dream up your own floor plan? I like how open it is. Where does the potty and the kitchen fit in?
Yes.
The front porch juts into the 20' dimension 6' and takes up 8' of the 24' dimension. The remaining 6X16 space is divided equally between the kitchen and bath; so they are both 6X8'. All the plumbing runs down the South side of the house.
The kitchen.

Forming up the bathroom/kitchen

|
|
Montanagirl
Member
|
# Posted: 17 Jan 2012 08:34pm - Edited by: Montanagirl
Reply
Very nice. I like your two porches . . . our bunkhouse does not have room for a toilet. . . I like your addition. That would work well when we decide we don't want to hit the outhouse at 2 a.m. . . . .
|
|
Montanagirl
Member
|
# Posted: 17 Jan 2012 08:44pm
Reply
Yes, Kalispell area. . . great to see another Montanan on the board. . . love your place too!
|
|
Montanan
Member
|
# Posted: 17 Jan 2012 11:22pm
Reply
Thanks! My folks live in the Flathead valley. I knew I recognized the scenery. :) We're in the Little Belts.
|
|
Swamphunter
Member
|
# Posted: 18 Jan 2012 10:59pm
Reply
This is what we are building.. this one shown is 16x20, but we changed the dimensions simply enough to 20x24
|
|
Montanagirl
Member
|
# Posted: 19 Jan 2012 10:33am
Reply
That is soooo cute! Love the porch!
|
|
Kirk
Member
|
# Posted: 22 Jan 2012 11:04pm
Reply
Here is a 20 X 24 with a porch 360 degrees... nearly complete built with a modified post/beam method in Montana.
http://www.small-cabin.com/forum/6_1342_0.html
A really fun project. Enjoy.
|
|
beachman
Member
|
# Posted: 16 Feb 2012 07:42pm
Reply
Sonny - This sounds alot like the size of our place - see projects & pictures - Lake cottage in Eastern Canada - about 4 pages in by now. If I can find floor plans I will post. We started with a 18 x 20 and it grew to a 20 x 24 with a 12 x 4 jog for a kitchen. We are really happy with the results and we built a loft with a dormer for extra sleeping space if needed. It's a little over 500sf. Someone posted something about a screen porch - if there are any bugs - this is a must! We expended ours to about 8 x 8 (9ft wide at front for jog to stairs. You can't have a porch too big.
This site is an incredible source of info and inspiration - all great projects with the same theme. Good Luck!
|
|
WMD1998
|
# Posted: 18 Feb 2013 01:36am
Reply
I built myself a 24x20 Cabin. Need to figure out how to post the Floor Plan
|
|
WMD1998
Member
|
# Posted: 18 Feb 2013 01:42am
Reply
I finally figured it out how to ad a File. Well here is my Floor Plan, Nothing fancy but big enough to live in it full time.
|
|
bluwaters
|
# Posted: 5 Mar 2013 11:15am
Reply
SonnyB
hi sonny we are thinking of building a 20x24ft cabin do you have plans tht we could follow
|
|
bluwaters
|
# Posted: 5 Mar 2013 11:18am
Reply
do u have plans for the trapper cabin
|
|
| . 1 . 2 . >> |

