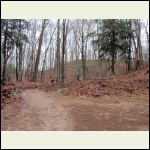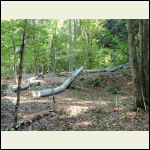|
| Author |
Message |
tcmatt
|
# Posted: 7 Jan 2012 02:42pm
Reply
I'm building a 12 x 16 cabin with a 12/12 roof & half loft using pole construction methods. The site is remote (on an island) and there is no water yet on site. For a few reasons, I've decided to build it using pole barn construction methods and have two questions...
1. cookies/biscuits...A contractor friend said I could just put the posts on the cookies. A book I recently bought, "Practical Pole Building Construction" says to screw lag bolts part way thru the posts about 12" from the bottom and pout the concrete around that part of the post to form the cookie. The book deals with much larger buildings that what I'll be building. It would be much easier for me to jsut place them on the cookies than to mix and pour on site. Any thoughts?
2. size of posts...I was hoping to use 6, 4x6 posts. 1 at each corner and one midway at 8'. Will 4x6's be enough or should I go with 6x6's?
the site is very sandy. It's basically a wooded dune, 600' from Lake Michigan.
this is my first post, so I'll try to post a link to the cabin layout.
http://www.homestyler.com/designprofile/a5848455-aaa2-4a6c-811c-3ff2c89305b3
Also, how does one add a photo to a message on this?
thanks,
matt
|
|
adakseabee
Member
|
# Posted: 9 Jan 2012 01:15am
Reply
matt,
Welcome to this forum.
I have not read the book you mentioned, so I am not sure if it describes the things I will tell you here.
1. The purpose of the "cookies" is to spread the load on the post over a greater surface area of the soil. It serves as the "footer" for the post. The size of the "cookie" is determined largely by the type of soil you have. Normal practice is to pour eight to twelve inches of concrete onto undisturbed soil at the bottom of the hole, ensuring that the bottom of the footer (cookie) is below the frost level for your area. If the soil at the bottom of the footer is subject to freezing, especially if it is poorly drained, ice formation (frost heave) may lift the footer and the post resting upon it. For the cabin you plan on sandy soil, you will be safe if the diameter of the footer/cookie is two times the diameter of your post. Sandy soil has a load bearing capacity of 3,000 lbs per square foot. A footer with a diameter of two feet on sandy soil has a load capacity of over 12,000 lbs. There is no way that a 12x16 cabin resting on 6 posts with footers two feet in diameter will exceed 72,000 lbs!
2. The purpose for the lag bolts and recommendation to pour concrete to embed them is to provide protection against uplift forces on the post that occur when the building is subject to strong winds. There is much disagreement in the literature on using pole/post construction concerning how best to provide that protection against uplift and using any concrete around the post. As wooden posts or poles may shrink over time, the gap between it and the post povides an area for moisture to be retained. Personally, I would used short pieces of dimensional PT (2x8s/2x10s) for foundation use lumber in lieu of lag bolts and concrete. I would attach at least two pieces horizontally at the bottom of the post whose length was the longest I could get down into the hole excavated for the post and fasten them with no less than hot-dipped galvanized or stainless steel spikes. I would then add a mixture of gravel/crushed stone with some sandy soil (for drainage) around the post compacting it every six inches or so for at least two feet. Over that I would add native soil to the hole, compacting it every six inches until it is slightly higher than the surrounding area, again to provide drainage away from the post. As an alternative, putting the posts inside of post protector sleeves provides protection against uplift through the horizontal ribs on the sleeves while protecting the posts from insects and organic decay. Go to www.postprotector.com for literature on this product.
3. Use nothing less than 4x6 PT rated for foundation use! 6x6s provide more "meat", but are more expensive and heavier. If cost is a consideration or if you will be working alone, 4x6s might make more sense. An excellent website to review for post frame construction is www.pole-barn.info
4. To add photos, you need to sign up to become a member. Once you do, you will see immediately below the box where you add text a link to upload files.
Good luck!
|
|
tcmatt
|
# Posted: 9 Jan 2012 07:36am
Reply
adak...
Thanks so much for all the tips. very helpful!!!
Matt
|
|
adakseabee
Member
|
# Posted: 9 Jan 2012 01:53pm
Reply
Matt,
In my earlier post, I made an error in my calculations. Sandy soil can support a circular footer/cookie with a diameter of two feet up to 9,420 lbs. Therefore, six footers/cookies, each two foot diameter, has a total load bearing capacity of 56,520 lbs (28-1/4 tons), a load not likely to be achieved in a building the size you are planning to construct. Ensure that the footers/cookies rest on UNDISTURBED soil or settling may occur over time due to compaction of the soil beneath the footers/cookies from the weight they are supporting.
What is the diameter and thickness of the cookies you mentioned? Are they concrete? If they are, do they contain any rebar?
Will your building be subject to any building codes? Will you need to get a permit?
- Adakseabee
|
|
tcmatt
|
# Posted: 9 Jan 2012 02:31pm
Reply
adakseabee,
they come in 16", 18" and 24" diameters. Concrete. no rebar, but with wire mesh imbeded in them. made by the large family-owned local concrete service company. I was likely going to use the 18" ones, as they were 8" thick - the thickest of all three. they come 16x6, 18x8 and 24x4, if memory serves me.
From the book I have that I mentioned, I calculated my load to be 24,000lbs over all (live and dead).
Not subject to building codes because it's under the 200 square foot limit, but still would like to comply, if possible.
Just so you know, I really appreciate your input. Thanks much.
Matt
|
|
SheldonDesigns
Member
|
# Posted: 9 Jan 2012 05:29pm - Edited by: SheldonDesigns
Reply
Matt...
I assume your live loads are the ground snow load and all floor loft floor loads.
12' x 16" is a tiny cabin... if you sheath the building in plywood, (glue and screw), the entire building may be rigid enough to withstand some frost heaving without damage.
If you are planning on insulating the building, then you may need some interior framing to support the insulation.
I would look into building like a garden shed on skids set on a gravel base, and use studs at 24"oc.
If half of your 24000lb load is on each 16' side (assuming 12:12 gable on the 12' side)... that is 12000lbs over 16' or 750#/lf. At 3000#/sf soil bearing that is a ground support requirement of 0.25 sf/lf. If you use a 6x6 PT skid you have almost twice the bearing required.
All this will be fine if your finishes are all wood. Drywall interior finish or stucco exterior finish might crack under the heaving, so you are better off with some sort of frost resistant foundation like the poles.
I have seen more than a few larger cabins in the Adirondacks over 80 years old built on stone piers that are still doing just fine.The stone piers are about 12" below grade.
|
|
adakseabee
Member
|
# Posted: 9 Jan 2012 05:33pm - Edited by: adakseabee
Reply
Matt,
The 18" diameter cookie should be fine as is the wire mesh instead of rebar.
I am looking forward to seeing your photos of the site and of the stages of construction. If you were closer, I'd find a way to help you.
You're welcome, anytime.
-Adakseabee
|
|
tcmatt
Member
|
# Posted: 9 Jan 2012 06:37pm
Reply
I just figured it out. I wasn't signed in properly. Here's some pics adakseabee
Sheldon, yes - all load calcs take into consideration snow, even though I'm putting on a metal roof - i wanted to estimate conservatively. I thought about building on the ground, but opted not to. the soil is very sandy and the Soil Survey says a very low risk for frost heave - still I'll be going 36" with the posts. It will be sheathed with plywood on the outside. planks on the inside.
Thanks all.
Matt
parking and site (on first little ridge)
| 
clearing diseased beech from site
|  |  |
|
|
|
|

