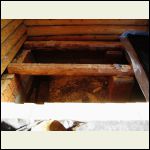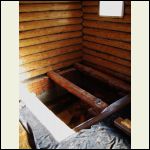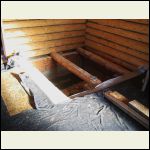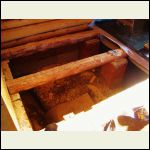|
| Author |
Message |
raisadan
Member
|
# Posted: 21 Sep 2011 02:23pm
Reply
We're building a log house here in Russia. I'd like to have a tile floor but don't know exactly how to go about it. Now the bathroom area has exposed joists only and nothing is plumbed, the floor outside of the 8x8 bathroom floor is solid t&G fir. Some folks here say to put down concrete....not so sure how to go about this.Any experienced would be appreciated.
thanks!
Dan and Raisa
Visokaya Gora, Russia
|
|
dvgchef
Member
|
# Posted: 21 Sep 2011 07:48pm
Reply
I'm not a professional, but whenever I lay tile, it does have to be on a solid bed; cement to level the surface is the preferred method. Good luck!
|
|
Anonymous
|
# Posted: 22 Sep 2011 05:14am
Reply
....would lineoleum be easier? and what kind of underlayment underneith?
|
|
smitty
Member
|
# Posted: 22 Sep 2011 05:20am - Edited by: smitty
Reply
With the mental picture I have from what you explained. Sounds like you need to lay down some plywood, underlay, and tile, not sure about concrete. Or if you like the T&G you have in the rest of the place, use it. But seal it and keep it dry.
|
|
raisadan
Member
|
# Posted: 22 Sep 2011 05:21am
Reply
here's a picture of the bathroom it measures 2.5 meters by 2. Rathersmallish...maybe a shower would have less wieght issues than a tub....anybody have any ideas? Now it;'s just the exposed joists. Thanks!
looking from above..the bathroom area will be walled it, of course
| 
another angle..the joists are exposed
| 
left hand corner is where the t&g floor meets the bsathroom "area"
| 
joists supported by brick columns every meter (3')
|
|
|
trollbridge
Member
|
# Posted: 22 Sep 2011 11:40am
Reply
As long as there is not a lot of bounce in your joist you can do just as Smitty above has said.
welcome to the two of you!
|
|
Anonymous
|
# Posted: 22 Sep 2011 10:39pm
Reply
or maybe if youve got the headroom run 2x6 joists across your log joists 1 foot on center then 3\4 sturdi floor and 1\2 inch durock then tile giving you a standard 7 1\2" step up into the bathroom. that might make the space for plumbing easier too
|
|
raisadan
Member
|
# Posted: 23 Sep 2011 01:04am
Reply
Thanks Everybody! Y'all live in the best country in the world!
|
|
|
raisadan
Member
|
# Posted: 24 Sep 2011 01:31am
Reply
I'm getting a better feel now on how this should come together. What do you all in the forum think about this. In looking at the photo's where that bathrooms supposed to go, put an underlayment of 3/4" plywood followed by plastic vapor barrier sheeting over this would go the concrete. Here they make these 3'X5' (3/4" thick) fiber (I think) concrete panels. On this would go the tile. At the bottom of the log floor joists would go the insulated sub-floor., same as in older photo's here. For my water lines and drains I's have to drill through the cement, right? Thanks in advance for your thoughts...hope I'm going the right direction. Dan
|
|
toyota_mdt_tech
Member
|
# Posted: 24 Sep 2011 05:03pm
Reply
Well, make sure the floor is supported well. Usually, regular floor, no bounce, then concrete board underlayment. Screwed down as per mfg instructions. There is a hardi baker and a hardi board. We use the hardi board, but lay a scratch coat down, then hardi backer board is a cement type board, made for tile underlayment. Then another coat or mortar over the backer and apply it down using the right notched trowel. Then lay the tiles with correct spacing. When dried, install "sanded" grout into the grooves.
Nice fitting logs, looking good.
|
|
raisadan
Member
|
# Posted: 25 Sep 2011 01:13pm
Reply
Toyota,
Yep, the logs are really tight...windows too. Here they do make a cement board here; it's about 3'x5' and 3/4" thick. So if I lay a heavy plank floor over the log joist/beams(in the photo above) then screw down the cement board ...this would be enough? Do I need to put a vapor barrier down on top of the planks first? Generally,can you cut and drill holes for water lines through these cement boards? I was told by a local guy here to put on a layer of "mastik" on top of the cement board, then it's ok to tile...this sound OK to you? thanks in advance!
|
|
raisadan
Member
|
# Posted: 25 Sep 2011 01:17pm
Reply
Toyota, BTW, what's a "scratch coat"?
|
|
toyota_mdt_tech
Member
|
# Posted: 25 Sep 2011 08:32pm - Edited by: toyota_mdt_tech
Reply
Its just a thin film of cement (mastik as you local guy said, I couldnt think of the name)
Scratch coat down first just makes it all stick better. A light thin layer is what a scratch coat is.
The vapor barrier goes under the floor below the insulation and you will want another on top of the ground covering the earth in the crawlspace. But I know there is a special water proof membrane you need to install under the tiles if you want to make your own shower stall out of tiles. Otherwise, just get the fiberglass shower enclosure.
Will the floor be nice and level after the planks? Because they make a self leveling solution you can pour down to level.
Check this out:
http://www.diynetwork.com/how-to/how-to-install-a-ceramic-tile-floor/index.html
An online video:
http://www.youtube.com/watch?v=1-i0S_6oVSE
When I lay tiles and want it to be even, I will do a "dry lay" to fit them evenly. In other words, you dont want to just start in a corner and go to the other side and have full size tiles on one side, half sized tiles on the other side.
The link I posted shows the guy is using the thick cement board, they do have it in 1/2" also, this will prevent you from having such a step or a lip in the floor unless you are willing to build up all the rest of the floor in your cabin with underlayment.
|
|
Borrego
Member
|
# Posted: 25 Sep 2011 09:59pm
Reply
Just screw down some 3/4" plywood and cover that with 1/2" cement board, tape and mud with thinset between the 3x5 sheets. then tile as usual!
|
|
raisadan
Member
|
# Posted: 26 Sep 2011 04:42am
Reply
Thanks!
Sounds good!
|
|
|

