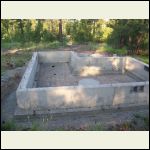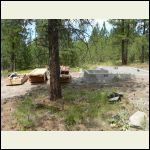toyota_mdt_tech
Member
|
# Posted: 26 Sep 2011 10:41pm
Reply
Those plans will probably not use trusses, but rafters. Which would be ideal if you want a loft and save ya some $$$. That would leave more of it "open", it will require a collar tie near the top 1/3rd between the rafters (one side across ot the other), but if you make the roof high enough, this collar tie can be sheeted over to give you the ceiling in the loft area.
The ridge board will probably show a small 1X (mine was a 1X8, I just used a 2X8) the country inspector wont check that stuff out or will he care. Going bigger isnt an issue anyway. One of the windows must be no more than 36" from the floor in the great room,. this is code for bailing out in case of a fire. And each bedroom needs one low window. He will check steps, right around 7 1/4" and if the porch is 36" or higher, it needs a rail on the steps.
The plans will use the footing/stemwall. Not a bad idea IMHO. You will have a never ending problem with critters getting in if you go post/pier set up. I deleted my exterior crawlspace too, made a trap door in the floor. More security and also secure storage, stuff you can leave behind and will be there when you get back.
You can sublet this out as soon as your plans are OK'd. I jsut had a local guy with as small dozer do a dig out (scraped down 24") and then my concrete guys came in and did the rest, when I showed up there was a pile of lumber and my foundation all done and I was ready to start building.
If you are going to delete the bathroom and kitchen, you can build it as a storage unit, much cheaper taxes. If you are going to build it as a cabin, the bathroom must be in place. Depending on county, if you go cabin, then you may have to either set up a privy or full septic system. You will need to get a mailing address first, do this with your planning dept. Then they will want a sketch of you lot, the location of your building (roughly using feet, I measured my by using my GPS) and submit that to the planning dept, then walk down the hall to the building dept. They will take you plans, look them over and call you with an OK. They may or may not make changes. If they do, it will be things like "tempered glass" in window near door etc. Nothing real drastic.
My foundation
| 
Getting ready to build
|  |  |
|

