|
| Author |
Message |
Joker
Member
|
# Posted: 10 Aug 2011 03:52pm
Reply
Hi,
First time poster but long time reader. I have learned alot of good info on this site thx.
My question is inregards to post and beam foundations. I plan on using 6x6 posts burried 48"+ due to frost line, but I am planning on the posts being used in the walls (just as if building a pole barn). So just to clarify my post will be over 4' in the ground and extend to the top of the wall. My dilema comes in as to what is the best method to attach the 2-2x12 beams to the posts;
1. notch out the posts to accept the beam
or
2. Bolt one 2x12 on each side of the posts
My first choice is to notch the posts but will the post still be strong enough if I notch as shown below? Remenber the post are going to part of the exterior walls so all lumber should be flush.
All help is greatly welcomed.
Thx
Joker
|
|
Borrego
Member
|
# Posted: 10 Aug 2011 10:06pm
Reply
It could be done either way, or by setting the beams on top in a bucket. Since you're using 6x6's you could safely notch the posts without losing any structural value, but throw a metal strap around them.
|
|
Joker
Member
|
# Posted: 11 Aug 2011 08:55am
Reply
Quoting: Borrego It could be done either way, or by setting the beams on top in a bucket. Since you're using 6x6's you could safely notch the posts without losing any structural value, but throw a metal strap around them.
I can't set them on top in a bucket, because the posts will continue on up and be part of the wall structure and support the roof.
Joker
|
|
Borrego
Member
|
# Posted: 11 Aug 2011 08:33pm
Reply
So your 'beams' are really rim joists? How tall are the 6x6's?
|
|
Anonymous
|
# Posted: 12 Aug 2011 06:26am
Reply
Not sure exactly what rim joists are. But the 6x6s are going to be approx 14-16' tall. I plan on building it like a pole barn (pole construction)but having a raised floor, where the floor is 1-2' above grade.
I was planning on the 2-2x12s being the beams that support the floor joists.
Joker
|
|
Joker
Member
|
# Posted: 12 Aug 2011 06:28am
Reply
Sorry the last post I signed in wrong and it has me as "Anonymous".
Beginners mistake.
Joker
|
|
MtnDon
Member
|
# Posted: 14 Aug 2011 10:56pm
Reply
Notch the 2x12's into the posts. Do not notch the single rim/band 2x into the post, only the doubled ones that act like beams or girders.
What is the distance the doubled 2x12 beam will span between posts? Is the structure single story? Loft? Snow load is how much?
Even if you are not occupying it in freezing weather if the posts do not have footings below the frost level there will be movement. Posts move up and generally do not go back where they originally were. So you still end up with summertime issues.
|
|
Joker
Member
|
# Posted: 15 Aug 2011 07:09am
Reply
Quoting: MtnDon Do not notch the single rim/band 2x into the post, only the doubled ones that act like beams or girders.
Then how would I attach the single rim? Cut to fit between the posts ?
Quoting: MtnDon What is the distance the doubled 2x12 beam will span between posts?
The doubled 2x12 will span 7-9 feet, not sure yet depends on if I put in 4 or 5 post for the 24' length.
Quoting: MtnDon Snow load is how much?
I plan on 4-5 foot deoth in ground due to frost (Norhtern Michigan). Don't know the snow load numbers but I do have to take heavy[b][/b] snow load into consideration.
Quoting: MtnDon Is the structure single story? Loft?
Loft
Joker
|
|
|
cool
|
# Posted: 17 Aug 2011 10:09pm
Reply
I am planning the same exact buiding project in eastern KY. Good luck with your's.
|
|
MtnDon
Member
|
# Posted: 17 Aug 2011 10:50pm - Edited by: MtnDon
Reply
Quoting: Joker Quoting: MtnDon Do not notch the single rim/band 2x into the post, only the doubled ones that act like beams or girders. Then how would I attach the single rim? Cut to fit between the posts ?
To answer that, another question. How will the floor joists be fitted?
a. sitting on top of the double 2x12 builtup beam, or,
b. hung between the builtup beams?
OOOPS, I re-read the OP. The posts go all the way up to the upper wall plate? I missed/forgot that... sorry about that. That's good for stability, ties the structure to the ground better than the typical platform construction. If the joists are as in b. then as drawn would work. If the joists are sitting on top of the (2)2x12 beams letting in the single rim at the upper level would work too.
|
|
MtnDon
Member
|
# Posted: 17 Aug 2011 11:14pm - Edited by: MtnDon
Reply
Quoting: Joker Quoting: MtnDon What is the distance the doubled 2x12 beam will span between posts? The doubled 2x12 will span 7-9 feet, not sure yet depends on if I put in 4 or 5 post for the 24' length.
I should have also asked what the building width is. Assuming the following...
1. building is 20 ft or less wide
2. lumber species; DougFir, Hem-Fir, Southern Pine or S-P-F
3. lumber grade #2
4. ceiling/loft floor with minimal loft floor load (simple bed, no other furniture, no barbell sets...)
5. no center load carrying beam
6a. if northern michigan means the northern part of the UP, then snow load is 50 to 60 psf
Then (2) 2x12 should span no more than 7'4" for 50 psf and about 7'0" for 60 psf That's the maximum. If one of your pieces of 2x12 was on the edge of its grading class that might be pushing things.
If the loft load is more than minimal, knock 6 inches or so, off the span allowed.
6b. if northern michigan means the real north, north of lake michigan, then snow load is 60 to 100 psf, depending how far up that "finger" that sticks north you are.
for 70 psf the (2) 2x12 should span no more than 6'8" The charts don't go above 70 psf but the snow maps go all the way to 100 psf way up past Portage Lake.
|
|
PlicketyCat
Member
|
# Posted: 28 Aug 2011 06:53pm - Edited by: PlicketyCat
Reply
Joker, what you're describing is balloon framing with a post-frame rather than stud walls and a solid perimeter foundation for the sill. You're basically hanging both floors from the posts, but doing it just like a typical balloon-framed second floor.
In a post frame, the floor and roof loads are carried by the posts not the framing. The framing is there to transfer the loads to the posts (horizontally) and to give you infill and nailing surfaces (vertically). So, your floor "sill" only has to transfer the tertiary load of that one floor and any infill wall framing above it... not the whole shebang.
The only place you really need a "beam" is at the top of the wall to transfer the heavy roof loads from the rafters across to the posts. A typical double top plate won't be enough since you aren't carrying the load down the wall studs like conventional framing. Another 6x6x8 laid across top of the posts would probably do you if it was just a rafter seat and not also supporting the loft floor.
If it's doing double-duty up there, I'd personally notch in a 2x12 on either side of the post, put a bit of blocking (or the tails of your infill wall studs) in every 16-24 inches for rigidity, and slap a 2x6 plate over it to transfer both loads. Or pin them to the outside of the posts and put a 2x8 plate over them if you don't want to mess with notching. This is sometimes called modified post and beam -- using two smaller members with blocking between to provide the same structural strength as solid sawn timbers or laminated beams.
For the floors, if your posts are 8' OC, you can simply tie a single 2x12 across the beams (nail, bolt or inset -- doesn't matter), and then lay or hang your joists from that for the floors.
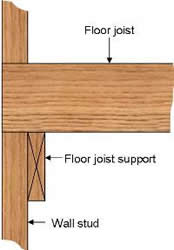
A 2x12 of most species will span a little over 15 ft with a uniform load of 50 psi at 16" OC. So, your 2x12x8 "sills" are "double-strength", and you can run 2x12 joist between them for a clear span of 15 ft. If you're really concerned about the floor weight or you have a wider span, you can double up your sills with a 2x12 on either side of the post and lay your joists on top with the same arrangement for a center girder if you need it (just like the top beam above).
|
|
PlicketyCat
Member
|
# Posted: 28 Aug 2011 10:09pm
Reply
Made a quick SketchUp model to show what I'm talking about since pics explain these things so much better. In this model, I assumed 6x6 posts and 2x6 wall studs, everything else is 2x12.
If you feel like notching a lot: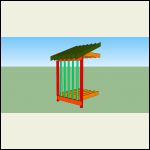
NotchedBalloon-Post1
| 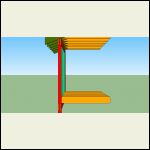
NotchedBalloon-Post2
| 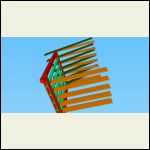
NotchedBalloon-PostBottomView
| 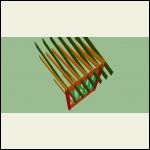
NotchedBalloon-PostTopView
|
|
|
PlicketyCat
Member
|
# Posted: 28 Aug 2011 10:22pm
Reply
Here's an exploded view of the notching. But all the notching isn't necessary, you can simply pin the 2x12's on the sides of the posts if you don't mind making deeper rafter seat cuts.
You can also use joist hangers to set the joists inside the "sills" instead of laying them on top to save a little post height... but only if you aren't concerned about a lot of weight of the floor. The joists don't have to be 2x12 either, I just did that because because you can do a 16' wide cabin without needing a center girder or post under the ridge line... if you're narrower or wider than 16' you can adjust the joist size for your span and configuration.
With 8' post spacing, only the "sills" need to be 2x12 (possible even 2x10 on a narrow cabin). In most construction, you could probably get away with just the one on the inside on the main floor. If you have a pony wall in the loft, you can get away with a single "sill" upstairs as well, and then cap the posts with another 6x6 to support the rafters.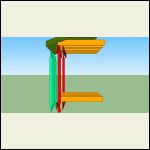
NotchedBallon-PostExploded
| 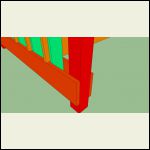
PinnedBallon-PostBottomUp
| 
PinnedBallon-PostsTopDown
|  |
|
|
PlicketyCat
Member
|
# Posted: 28 Aug 2011 10:31pm - Edited by: PlicketyCat
Reply
Note that the wall studs are NOT load bearing in these models. They're only in the sandwich for rigidity and a way to attach them without needing a top or bottom plate; although you'd probably want some simple fire blocking in the sandwich, from scrap 2x3 (in the notched) or 2x6 (pinned). Running the studs this way also lets you use 10' lengths (assuming 8' ceiling and laid on joists) and strengthens the whole assembly.
Since the walls are not load bearing, you also don't need massive headers above windows or doors.
|
|
|

