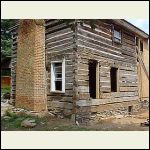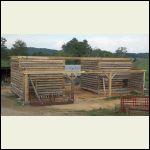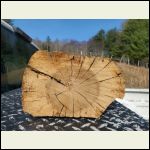|
| Author |
Message |
Notes
Member
|
# Posted: 22 Mar 2025 11:45am
Reply
I inherited a 24'x20' log cabin. I am told it is square cut hemlock with dovetail joints. The bottom logs are sitting on ground. We have very sandy soil here in Michigan. Any suggestions on possibly pouring a mono-slab and trying to drag onto slab. The inside first level and loft are in good shape. TIA
|
|
MtnDon
Member
|
# Posted: 22 Mar 2025 02:36pm
Reply
Seems to me that dragging an assembled 20x24 log cabin would be very difficult. How about disassembly and rebuilding it on s slab or concrete perimeter wall foundation. That has been done.
|
|
gcrank1
Member
|
# Posted: 22 Mar 2025 03:10pm
Reply
There will be no easy or inexpensive way to do this.
Fwiw, when we priced a 'garage slab' one year ago for our new 12x28 prebuilt log cabin it was quoted at $3k to $5k depending upon the price of the concrete.
I expect you would need to dig pits for house jacks around the perimeter to jack it up for cribbing and beams/skids or maybe used tele-poles as rollers.
Or, if the bottom logs are not rotting out use it as is and enjoy your inheritance.
|
|
spencerin
Member
|
# Posted: 22 Mar 2025 10:21pm
Reply
Or jack it straight up and pour the slab right underneath it?
|
|
DRP
Member
|
# Posted: 23 Mar 2025 08:56am - Edited by: DRP
Reply
We did the cast in place option on one. The lower row of logs was shot so we welded heavy angle iron pieces a foot or so long to vertical pipes cast around the building, the flat of the angles were inserted in the chink joints to support the 2nd row of logs and we removed the bottom row, attached treated sills to the new lower row, formed a stem wall and slab and poured a new floor. The pipe and footing work was below final grade so we cut off the pipes, patched and buried in the end.
Remembering at one point we stopped for lunch and had dropped our tool belts on the ground. My partner went to put his on afterwards and a snake had curled up in his nail pouch  . .
|
|
Notes
Member
|
# Posted: 23 Mar 2025 08:58am
Reply
Thanks for your recommendations. I have raised a home ( Lustron Steel ) with cribbing and jacks. Not sure I would want to tackle a log cabin. I think MtnDon idea would be a better option.
|
|
Brettny
Member
|
# Posted: 23 Mar 2025 09:08am
Reply
What about removing any current floor, pouring sono tubes down below frost line, jacking it up and putting a wood floor with 3 large girders under it? Doing it this way your dealing with less concrete and dont need to jack it up until your lumber is going in.
You could also just put it on skids. I dont think a non frost protected slab is worth doing vs just wood
|
|
DRP
Member
|
# Posted: 23 Mar 2025 10:19pm - Edited by: DRP
Reply
It was pretty common here for the main floor to be independent inside of the log crib. It could be levelled and worked on independent of the logs is the only explanation I can think of. I have put in at least the 3rd floor system on one.
The 1st pic is one like that, it is easier to support with the floor out but I remember having trouble holding square without it there. I put in a stone foundation with a shelf inside to support the floor system. The lower 2 courses here are replacements from a salvage cabin about 50 miles away.
The thought of taking it down and rebuilding it made me wonder how far that same money would go towards buying new replacement timbers and reconstruct rather than rebuild the cabin. I've taken down a few and with the condition of what was there, most were not rebuildable. Survey it with a critical eye.
The 2nd pic was supposed to be a restoration but in the end it was a reconstruction. I think 5 logs were reused, the rest were just too far gone to be worth putting back into a building. They had plenty of forest so we set up and sawed replacement timbers on site.
Vaguely on topic from earlier today, I was offered a local cabin that is coming down. They think it is chestnut. It's always chestnut  . The third pic... it's tulip poplar, with a bit of powderpost beetle damage in the sapwood. Notice they only go for the starchy sapwood. . The third pic... it's tulip poplar, with a bit of powderpost beetle damage in the sapwood. Notice they only go for the starchy sapwood.
swcrnstone.jpg
| 
1stshed.jpg
| 
poplog.jpg
|  |
|
|
|
nickMl
Member
|
# Posted: 28 Mar 2025 06:45am
Reply
Pouring a monolithic slab could be a good option to create a strong and stable foundation. It is important to consider the possibility of uneven settling, especially if the soil is very sandy.
Proper drainage around the foundation is needed to prevent moisture buildup, which could affect the longevity of the house.
|
|
Brettny
Member
|
# Posted: 28 Mar 2025 06:58am
Reply
Quoting: DRP They think it is chestnut. It's always chestnut
In 75yrs they will always be Ash. Lol
|
|
gcrank1
Member
|
# Posted: 29 Mar 2025 09:28am
Reply
Wonder if you could judiciously cut out sections of the possibly rotting lower log, dig some and prep then pour concrete? It wont go as deep as a foundation should but would stop the ground contact, ensure no rotting continuing and could give better weight distribution to ground.
|
|
|

