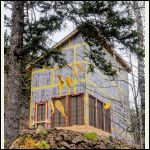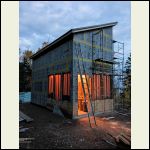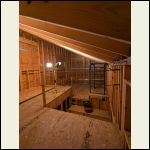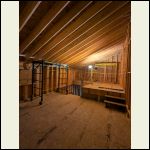| << . 1 . 2 . |
| Author |
Message |
NorthShoreSLR
Member
|
# Posted: 28 Jan 2025 07:39am
Reply
ICC
Thank you ICC. All you have shared has been super valuable information.
Lots of questions though...if you're still with me? Where to start...
"High levels of radon gas in NM"? Seeing that this will be a small (around 500sf) dry cabin with electric baseboard as supplemental to the primary wood stove heat, can you say more about ventilation and air exchange? Can this be as simple as cracking a window to create a little draft?
I appreciate what you mentioning the need to make other changes when using 2x6 OVE framing 24"OC to the interior and exterior finishing panels. Exterior: zip exterior seems to be the way to go, though are there less costly or "off brand" versions that would suffice? I've seen a lot of videos where the wall is sheathed with this while laying flat (some even sides with windows installed ?) and it makes for a lot easier of a build with one person, also reducing ladder time. However, the folks doing this had big machines to lift the walls, so I'm not sure how feasible it would be for me weight wise? Do you have experience in this? Thoughts on building shorter wall sections in order to do so? Looking into the framing wall jacks you mentioned.
So that's the big change to the exterior that I was thinking. Now for interior, absolutely no dry wall will be used in this build, so 86 that thought and argument. Not 100% sure exactly what I'll use yet, but likely the most economical 3/4" wood paneling option I can muster at that time. Do you have thoughts on interior alterations?
**Again, checking to see if anyone knows of a good resource to check my plan and create a framing plan for me? Maybe an online resource folks have used? Having this done professionally would be worth the money, allowing me to get started on materials list this winter, so I am ready to go for springtime once the slab is poured.
|
|
NorthShoreSLR
Member
|
# Posted: 28 Jan 2025 07:47am
Reply
DaveBell
Hi Dave,
Thanks for your thoughts on building the wall in shorter sections. I am working on designing this way, considering window and door openings, hoping I can lift most sections on my own.
You seem pretty against 24OC framing, and I'm wondering if you're just referring to when it's 2x4 walls and no structural changes to the exterior and interior sheathing? Or if you're still against it with 2x6 walls and zip exterior? Sure, framing this way might save a little money - though not really if you compare cost of lumber and add the cost of the zip compared to OSB. But other benefits seem to be time and insulation, with a little less labor hours, but reduces thermal bridging and those pesky cold corners of yesteryear.
Yeah...so curious if you agree with any exceptions when it comes to 24"OC OVE?
|
|
NorthShoreSLR
Member
|
# Posted: 28 Jan 2025 07:53am
Reply
travellerw
Thanks Travellerw. Looking like 24' at peak. Yes, roof will be built in place. Luckily, my partner will be back and on site to help by the time the roof needs to go on. I don't mind heights, but not on a sloped roof. I'd like to stick with a single 4:12 shed-style roof pitch, but need to confirm that will suffice along the North Shore. Thoughts on that?
Funny, folks are so against a shallower roof pitch in these northern climates, yet our primary residence has a 1:12 pitch and it's sloped towards the north, into a hillside (passive solar, South facing). The roof is rolled rubber and was put on by a commercial crew that does all the flat roofs on the big banks, grocery stores, etc in the city. I've had no issues with snow loads piling up.
|
|
NorthShoreSLR
Member
|
# Posted: 28 Jan 2025 07:56am
Reply
toyota_mdt_tech
Larry Haun vids were great! "Elbows to ***holes is all I want to see on the job" ??. Thanks.
|
|
DaveBell
Moderator
|
# Posted: 30 Jan 2025 11:38am
Reply
Quoting: NorthShoreSLR **Again, checking to see if anyone knows of a good resource to check my plan
County Building Inspector, where you get your permits.
|
|
NorthShoreSLR
Member
|
# Posted: 8 Nov 2025 12:12pm
Reply
[img=null]null[/img]
Exterior of Cabin Dried In for Winter!
| 
Exterior of Cabin nearly dried in for winter...
| 
Upstairs w/ 2x12 rafters
| 
Upstairs w/ 2x12 rafters
|
|
|
NorthShoreSLR
Member
|
# Posted: 8 Nov 2025 12:13pm
Reply
Looking for the best place on the forum to brainstorm insulation...
|
|
| << . 1 . 2 . |

