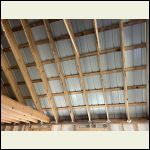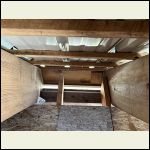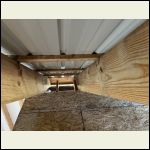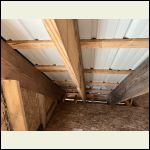|
| Author |
Message |
REDSTAR
Member
|
# Posted: 27 Oct 2024 12:58pm
Reply
Hello everyone, I just had a cabin built in the Adirondacks. I have a question that i can not seem to figure out and hopefully someone can shed some light on the subject. I have questions about the roof, all the proper paperwork has been completed (permits), but i am not sure how i can insulate this at all? The metal roof is attached directly to the purlins, with no sheathing underneath. I am no expert at all but I'm pretty sure i can't just put insulation underneath that metal because condensation will occur and wet the insulation. I thought the builder was going to attach sheathing, then roof paper then the purlins, as followed by the metal roof. Also the way the loft is built I cant close off the area where the soffit is because the loft boards are going into that area. If anyone can shed some light on this that would be helpful please! I have uploaded some pictures, for refrence
IMG_8718.jpg
| 
IMG_8717.jpg
| 
IMG_8726.jpg
| 
IMG_8727.jpeg
|
|
|
Cedar Fever
Member
|
# Posted: 27 Oct 2024 01:55pm
Reply
I have a very similar design. Spray foam is the best option. What I did was pull off the roof. Put down a layer of plywood, then foam board , then plywood, underlayment and then the metal roof.
|
|
DaveBell
Moderator
|
# Posted: 27 Oct 2024 04:15pm
Reply
Or, he could use that pink sheet with the center channel vent stapled up to keep the roof cold and then put up R-32 roll.
You need to add vertical studs (double the studs) to the wall under that loft. Tell your builder he did the loft wrong. He added dead and live load to the wall without extra support. Ask the code inspector.
|
|
Grizzlyman
Member
|
# Posted: 27 Oct 2024 07:10pm
Reply
Spray foam right on the steel it’s won’t take up any more space. Depending on the size of the roof probably 3k?
|
|
Brettny
Member
|
# Posted: 29 Oct 2024 10:51am
Reply
You should have some type of underlayment between the perlins and steel. Keeps moisture away from your perlins. I wouldnt insulate the roof like that.
How did permits allow this for a habituated structure?
|
|
Tim_Ohio
Member
|
# Posted: 30 Oct 2024 02:13pm - Edited by: Tim_Ohio
Reply
To me, it was probably misunderstood, but assumed you were going to install a finished ceiling. If so, staple insulation bats into the cavities, with or without Kraft vapor barrier, then cover with plastic sheet vapor barrier. Seal all seams and cover with drywall or wood ceiling material. Hopefully, you have a vented soffit and ridge vent.
I guess, one of the benefits of sheathing would have been that there could have been a tar paper or other water shedding material between the tin and the sheathing, in case of a minor leak. But, as long as you seal it up on the inside so warm, moist air cannot get to the metal, it should not be a problem.
|
|
|

