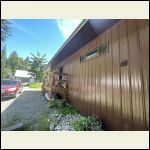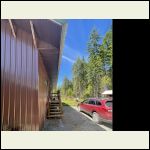|
| Author |
Message |
Alpine_Junky
Member
|
# Posted: 24 Jun 2024 06:38pm
Reply
Need some redesign ideas...
We built this little porch where the fall line of the roof allows water to hit the decking and splash up and hit the door. It is an icy mess all winter. And is getting too much water on the back door.
I live in a northern climate where we get a lot of snow, I want the roof to slide off and generally have no drainage issues where I need a full gutter system (it would be ripped of by the roof shedding snow anyways. When the roof sheds, I simply load the snow with the tractor and pile it elsewhere as part of driveway clean up.
My thinking at present is to shrink the porch bringing it inside the 3' overhang. This makes it a bit little small - which is why I am asking if anyone might have a better idea.
image_50429441.JPG
| 
image_67193345.JPG
|  |  |
|
|
ICC
Member
|
# Posted: 25 Jun 2024 12:46pm
Reply
I like the fire wise exterior treatment. Metal is good. With that in mind, how about replacing the present stairs and porch with metal? Stair treads and porch floor could be metal bar grate sections. Rain, snow, mud would fall through. Fireproof.
This type of material. https://gratingpacific.com/product/steel-bar-grating/
Then you could even make the porch floor a little wider if you wanted to have more space at the door.
|
|
jsahara24
Member
|
# Posted: 25 Jun 2024 01:41pm
Reply
What about the snow diverters that push the snow to either side of your door?
|
|
Curly
Member
|
# Posted: 25 Jun 2024 02:44pm
Reply
Could you extend the roof out over the porch and stairs? Support posts would be required for the extension. You might have enough clearance to prevent the door from hitting the roof extension.
|
|
spencerin
Member
|
# Posted: 27 Jun 2024 02:11am
Reply
ICC's grating suggestion is a fantastic idea.
|
|
Brettny
Member
|
# Posted: 27 Jun 2024 12:13pm
Reply
I would also extend the roof over the porch. Remove guard posts and put in taller ones to carry a beam for the rafters.
|
|
|

