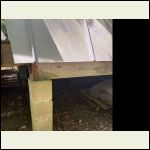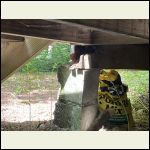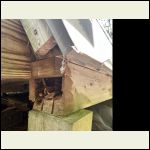| . 1 . 2 . >> |
| Author |
Message |
Cal89
Member
|
# Posted: 21 Jun 2024 07:29pm - Edited by: Cal89
Reply
Hello everyone,
Very excited to share that I recently became the owner of a beautiful A frame cabin in Vermont.
I am in the process of rehabing the cabin and noticed some rot under the cabin at the beggining of the supporting beams. Please see the attached photos.
I am wondering and looking for some opinions on how to proceed in supporting the beams behind the damaged area so I don't have to worry about it collapsing.
My thought was to dig holes behing the current supporting pilons, use concrete tubes with cement and then used wood pillars between the cement and the beams. Please excuse the lack of proper lingo.
Please me know your thoughts  Thank you! Thank you!
IMG_5583.jpg
| 
IMG_5584.jpg
| 
IMG_5582.jpg
|  |
|
|
Brettny
Member
|
# Posted: 22 Jun 2024 12:14am
Reply
That's prety bad. Looks like even the concrete is worn away from water.
What lengths are those trippled up beams? I would replace them with the same length ones. This means temporary support of all of the affected floor joists. Then you have the rotted concrete to deal with then remedy the actual cause.
This rot is so localized that something like a bent aluminum flashing may remedy it.
|
|
DaveBell
Moderator
|
# Posted: 22 Jun 2024 01:22am
Reply
Cribbing and a 20 ton hydraulic jack. Do one side at a time.
|
|
spencerin
Member
|
# Posted: 22 Jun 2024 02:21am
Reply
As already stated, replace the beams, and block piers as needed. For as how foundation repairs can go, this isn't as bad as it could've been. I bet water has been coming off the edge of the roof and pooling on the top of the piers and then being wicked up by the wood. Crazy how part of the one pier has been eroded away.
|
|
FishHog
Member
|
# Posted: 22 Jun 2024 11:39am
Reply
Agreed. Replace them and put a layer of plastic in between any concrete and wood. Concrete will transfer water into the wood causing rot. You don’t want direct contact
|
|
gcrank1
Member
|
# Posted: 22 Jun 2024 01:59pm - Edited by: gcrank1
Reply
A section of asphalt shingle between cement and wood is easy and cheap; most building centers have damaged shingle packs and most folks who have shingled a roof have extras laying around.
Fwiw, I am not an engineer or expert! Imo you need to 'stabilize first'.
Too bad they didn't use some flashing.
You will need to 'rod' the rot to find out how deep it goes before solid wood.
Imo the temp supports will need to be about 1' behind the rot depth so you are supporting the structure on good wood.
I would get some cement 'silo staves', the solid ones go about 80# each and are big enough to make a good sized footprint on the ground. They could be used as a temp floating foundation back of the ends.
Depending upon the soil type you may need to dig down a bit to make a gravel base beneath the silo blocks, which will be the ground pad to start a new cement block pier stack. As said, you will need to jack it up a bit to get the weight off the orig piers so you can shim the stack right.
This will hold the structure until you figure out how/if you can repair the ends by removing the rot and maybe 'sistering' in some new wood?
|
|
Cal89
Member
|
# Posted: 24 Jun 2024 07:15pm
Reply
Thanks for your input everyone.
The tripped beams are roughly 24ft. I haven't measured them but the interior lenght of the floor is 23ft and change.
Do you think replacing the beams on either sides is a project I can tackle myselfm with proper tools? I m looking to keep the costs down.
Over the weekend if noticed that the opposite side of one of the affected area was somewhat burried in dirt due to build-up over the years I presume. There's plenty of rot over there and to me that needs replacing. This pretty much means I have to replace one of the sides and thus maybe easier to replace both, one at the time?
Just trying to think if I can do it myself so I don't have to spend thousands to remedy this. Thank you!!
|
|
FishHog
Member
|
# Posted: 24 Jun 2024 08:33pm
Reply
Well we don’t know your abilities but I’d be doing it myself. Take the time to plan it out. Get supplies and equipment ready. One side at a time should be fine. It’s not falling down tomorrow or anything so don’t rush
|
|
|
spencerin
Member
|
# Posted: 24 Jun 2024 11:01pm
Reply
Could you do it yourself? Yes. But, it'll be quicker and more enjoyable with a buddy (who isn't a hack).....
|
|
Grizzlyman
Member
|
# Posted: 24 Jun 2024 11:18pm
Reply
How far in are they rotted? You
Might be able to buy a few years by simply supporting them in a little ways from the blocks. Could be a nice temporary fix for a few years while you plan out how to replace the entire beams.
|
|
Cal89
Member
|
# Posted: 25 Jun 2024 03:58pm - Edited by: Cal89
Reply
I have to check but it seems that it is only a few inches on each side. I will probably just support them temporarily for a few months or so until I got a plan of action and I'm done with renovating the interior. Do I need to put in cement piers for the temporary support? Or? Thank you!
|
|
gcrank1
Member
|
# Posted: 25 Jun 2024 04:07pm
Reply
Imo, a good sized 'footprint' block and a block stack (no mortar required) and shim to level will be good.
|
|
Brettny
Member
|
# Posted: 25 Jun 2024 05:35pm
Reply
Quoting: Cal89 . I will probably just support them temporarily for a few months or so until I got a plan of action and I'm done with renovating the interior
Making a good stable foundation would be my top priority..not anything inside. Your going to be jacking up the cabin in more than one area. This can leed to interior finishes being damaged. Do the beam and foundation first.
|
|
Cal89
Member
|
# Posted: 25 Jun 2024 05:49pm
Reply
I thought of that. I will prioritize this first then. Thank you!
|
|
Cal89
Member
|
# Posted: 12 Jul 2024 01:28am
Reply
I need your opinion if I should replace the current 3x24ft beams with the same or using 3x12 times two and have them meet on the middle would be pretty much the same? Thank you!
|
|
Brettny
Member
|
# Posted: 12 Jul 2024 10:05am
Reply
That all depends on your concrete post locations and floor joist size.
|
|
gcrank1
Member
|
# Posted: 12 Jul 2024 12:52pm
Reply
Meeting in the middle is usually discouraged afaik.
|
|
spencerin
Member
|
# Posted: 15 Jul 2024 12:57am
Reply
If you can get 24' 2-bys, get those. You'll want to avoid seams whenever possible, especially with a foundation beam.
|
|
jsahara24
Member
|
# Posted: 15 Jul 2024 12:32pm
Reply
If you do have to use shorter boards, make sure you stagger the joints and make sure all joints fall on a post/pier.....and nail and lag them together...
|
|
Cal89
Member
|
# Posted: 22 Jul 2024 03:14pm
Reply
They're not 24 long as I thought, they're 16ft and 8 ft which makes it easier.
It became clear to me that one side needs to be replaced completely, along with at least on pier on that side (the one that is eroded)
On the other side, I can get awat with replacing just the 8ft boards, the 16ft looks good.
My dilemma is this. On the side where I will replace the 8ft boards, the piers look like they have a bit of a tilt, however, the floor is leveled, I checked under the cabin, same thing, leveled all around. I dug around the piers a bit and realized they could use some reinforcement in the sense that I can dig around them, lay some rebar, and reinforce the footings with concrete.
Would this be smart, or productive to do, looking ahead, since everything is nicely leveled?
|
|
Grizzlyman
Member
|
# Posted: 22 Jul 2024 06:36pm
Reply
Sorry- but to clarify- are the tilted? Or do they just look that way. Did you put a level on it to make sure they’re plumb?
Either way if it’s a worry, do you have the ability to put some sort of diagonal bracing on them? If you can get some good diagonal braces on the pie I would imagine it would be fine.
|
|
Cal89
Member
|
# Posted: 22 Jul 2024 07:02pm
Reply
I did not check if they're plumb. I didn't think I would be able too due to the way they're stacked one on top of the other.
I found a picture that I took when we first went up to see the cabin. Please see below
|
|
Grizzlyman
Member
|
# Posted: 22 Jul 2024 07:04pm
Reply
Cal89
Lol. Ok so I guess that’s a hard No. if you’re not going to replace then it would make sense to me to reinforce as you mentioned.
|
|
Cal89
Member
|
# Posted: 22 Jul 2024 07:18pm
Reply
I will check if they're plumb this weekend. If I were to replace them, do I support the cabin 1st, get rid of the old ones and then in with the new ones and the lower the structure on the new piers? Sorry for all the questions, not versed on this stuff.
|
|
ICC
Member
|
# Posted: 22 Jul 2024 09:49pm - Edited by: ICC
Reply
Yes, you need a lot of timber cribbing. This is what is used when replacing the entire foundation.
URL
|
|
Brettny
Member
|
# Posted: 23 Jul 2024 10:02am
Reply
I hope the price you paid reflected replacing nearly all the foundation.
8x8x8 concrete blocks dont make for a very stable foundation as we have seen. I would cross stack 8x8x16 blocks in a cross pattern and fill the core. Along with making sure they are on a stable footing.
|
|
Cal89
Member
|
# Posted: 23 Jul 2024 03:56pm - Edited by: Cal89
Reply
To be honest, there's much more work to be done than what we tought when we bought it lol, but the fact that I m doing it myself helps a lot with the costs. I think overall what we paid for the land plus the cabin in the current market is very fair.
This being said, I will proceed with the timber cribbing so I have some piece of mind and then I can work on doing it right.
Brettny, I found the picture below on this forum in another discussion. Is this what you mean by cross pattern 8x8x16 blocks? A piece of rebar in the middle and filled with concrete, right?
Now in terms of footings, I plan to buy an auger and use sono tubes 48 inch deep or so. How wide should the sono tubes be, given the 16" base of the concrete blocks?
Thank you!!
|
|
Grizzlyman
Member
|
# Posted: 23 Jul 2024 04:27pm
Reply
Also- they do make hollow block meant for pouring/ filling. I think they are 18” if I recall. They worked well for me.
|
|
Brettny
Member
|
# Posted: 24 Jul 2024 12:38pm
Reply
Quoting: Cal89 Brettny, I found the picture below on this forum in another discussion. Is this what you mean by cross pattern 8x8x16 blocks? A piece of rebar in the middle and filled with concrete, right? Now in terms of footings, I plan to buy an auger and use sono tubes 48 inch deep or so. How wide should the sono tubes be, given the 16" base of the concrete blocks?
Yes cross stacked like that if your going to use blocks above grade. If your going sono tubes below the frost line (the preferred method) just pour the sono tubes to the bottom of the beam. Yes it's going to suck digging and filling those tubes with the cabin on them. This is why site prep and a good solid foundation is important.
This is kind of s crappy picture of our foundation. With an electric mixer we did these tubes 4' below grade in 1.5 days. I lifted every bag 2x. It actualy wasn't that much work.
|
|
Cal89
Member
|
# Posted: 24 Jul 2024 06:03pm - Edited by: Cal89
Reply
I see. You probably used the tractor there to dig the holes right? I m a bit torn with the digging for the sono tubes. From what I see online, the frost line in Vermont is around 60". That along with the fact that the space I have for digging is about 3 feet at it's highest makes consider my options..
What would be the footing option or options if I were to use the concrete blocks, does anyone have an ideea? Much appreciated
|
|
| . 1 . 2 . >> |

