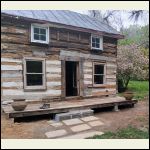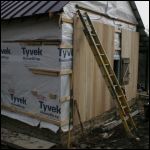|
| Author |
Message |
Littlesquirrel
Member
|
# Posted: 27 May 2024 02:37am
Reply
I have an old log cabin with lots of wood rot.
My plan is to remove old rot, spray with bora care, then cover wall with moister proof building fabric, then frame and cover with new thin wall. This will leave a 1" gap between old timber logs and the new wall cover.
The idea is moisture will drip down,so logs will not be exposed to moisture for a prolonged period. I am hoping the air gap between logs and new siding will prevent more log rot in the future.
Does this seem like a bad idea ?
Photo images attached.
CabinFrontDeck2024.j.jpg
| 
VaporLogCover.jpg
|  |  |
|
|
gcrank1
Member
|
# Posted: 27 May 2024 01:38pm
Reply
Just my opinion:
First thing is why all the rot? Ya have to stop why that happened. Maybe the metal roof has done that?
Next is making sure of the structural integrity with all the existing rot, not just covering it up (think a 'classic car' with a new paint job to cover up the bad metal beneath).
Then you can consider what to do on the outside.
|
|
ICC
Member
|
# Posted: 27 May 2024 02:34pm
Reply
The rot could be from the building sitting more or less abandoned for decades and natural deterioration letting water in and rot to take place. That is my guess. gcrank1 is correct of course; stop the reason the rot is happening and repair the damage first.
The air space solution is known as a rainscreen wall. That can make for a very good wall. However, the image you posted that shows a start on a rainscreen wall is not the way to build one. You are correct to want to encapsulate the structure with a weather-resistant barrier using a good house wrap and to have the siding spaced out to provide a drainage plane for any liquid moisture that gets past the exterior siding as well as provide a ventilation space.
However, when horizontal furring strips are used, those strips will block the clear path for draining water down the wall and out the bottom. Similarly, the horizontal nailer strips block off the natural rising convection currents that make for very effective venting. The furring strips should be vertical, 16 to 24" apart. The siding material should be installed horizontally. Lap siding is my choice as it naturally leads water to the outside.
The open upper and lower spaces between the furring strips may allow insects ingress to the air space. Depending on the insect one might want to prevent that. There are screening products available to prevent that Cor-A-Vent is one. There are others. I have made my own at times with rolled-up strips of fiberglass window screen stapled across the furring strips and then sided over.
|
|
Littlesquirrel
Member
|
# Posted: 27 May 2024 04:39pm
Reply
I purchased the cabin a year ago, the previous owners added a room addition, which I recently removed.
The room addition was the primary cause of water damage to the Cabins exterior wall. (Water trickled down into the timber logs) That problem has been resolved.
Other causes of log rot are from, carpenter bees, powder post beetles, termites....Hopefully spraying Bora Care will fix that.
The Cabin's original stone foundation is intact, and the original roof does not leek yet. (I will eventually replace the roof, I love metal roofs!)
The concept of a rainscreen wall sounds very promising!
I will also look at Cor-A-Vent insect screens.
I have another question.
Applying weather-resistant barrier wrap on an uneven 200 year old wall will leave pockets between wrap and log.
Do I need to be concerned about the spaces?
I'm worried that a rodent will find it's way inside and nest in the pocket?
Thank you gcrank1 and ICC member for such excellent advice !
|
|
Littlesquirrel
Member
|
# Posted: 27 May 2024 04:51pm
Reply
This is how I have been filling in gaps:
Chinking cement mortar
Spray foamy
Steel wool
Attached is an close-up image of the exterior wall gap.
|
|
|

