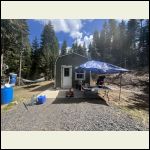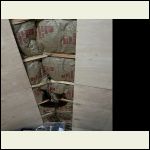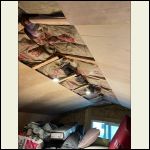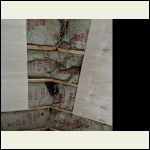|
| Author |
Message |
IdahoTH
Member
|
# Posted: 14 May 2024 01:57am - Edited by: IdahoTH
Reply
I need some help here. I have a 12x24 shed with a half loft, that I turned into a home. It is set on a slab. I am in northern Idaho and deal with the PNW humidity. I am off-grid, run off of solar and generator power.
The photos below will show you most of my issue. My ceiling is dripping wet! I have had this issue since spring officially hit and the sun bakes the roof all day after a night of being chilly outside and warm inside. I open all of my windows during the day to get more airflow, but that is not enough. I have to run a pretty high-powered fan all day to make sure the ceiling doesn't start getting wet. Even then, it can be an issue.
I have not cooked inside or showered inside in over a week. I have not used any heating inside for a couple of weeks (it gets pretty hot in here during the day). The RH in the house stays below 50% at all times according to the gauge I have.
What do I do? I have a few ideas. Let me know what you think...
-Getting an ERV to increase airflow like this:https://accuraseemechanical.com/climate/
-Painting my roof white
-installing a roof over the existing roof with an air gap between
-taking off the metal roof panels and putting some kind of spacer underneath so there is more air between the metal roof and vapor barrier over the OSB
-Build the loft to go the entire way across the house and make that essentially an attic.
Any advice would be great. Obviously, I have no idea what I'm doing. Please keep in mind I'm poor haha.
IMG_4436__Copy__Co.jpg
| 
IMG_4421__Copy__Co.jpg
| 
Screenshot_2024051.png
| 
IMG_4419__Copy__Co.jpg
|
|
|
darz5150
Member
|
# Posted: 14 May 2024 02:47am - Edited by: darz5150
Reply
Check your roof screws with a hand nut driver. Sometimes they back off a bit with the temp ups and downs. From the pics it looks like it's at the peak. Could just be the ridge cap
Is there any water stains where the roof meets the walls? And maybe Look at the bottom plate of the wall. If it got down that far.... That's a pretty good leak.
|
|
ICC
Member
|
# Posted: 14 May 2024 02:58am - Edited by: ICC
Reply
Moisture evaporating through the slab into the interior space?
If the roof drips, and it is not raining, I bet the humidity is more than 50%
|
|
Steve_S
Member
|
# Posted: 14 May 2024 10:27am
Reply
OK, from the photo's this is what I see with a few assumptions.
1) Roof Appears to be built using 2x4.
2) There appears to be no space allocated between the insulation and roof sheathing, there should be.
3) There does not appear to be any Vapour Barrier between ceiling finish & insulation. There should be.
4) Appears that the insulation used is Fiberglass. I HATE FIBERGLASS, it holds & retains moisture, provides a lovely home for bugs & rodents - Rockwool (like Roxul) is the best, alternately spray foam which also makes it's own Vapour Barrier.
What you have here is commonly called a Sick House with a HOT ROOF due to lack of ventilation & passive design. An HRV or any other "system" will not solve this.
Options:
Yes a Cool Roof system where the tin is removed, roof strapped & cross strapped to allow for 1.5" airspace along with Ridge & Soffit vents to allow natural convection to keep airflow moving & providing a thermal break. This does make a house difference in and prevents Heat Gain & Loss through the roof. SEE ATTACHMENTS
Inside:
Remove the ceiling panels and install baffles and reinstall insulation using ROXUL and vapour barrier.

!!! Depending on how the roof was actually built & what the dimensions are you make have to add strips to the rafters to gain depth.
JUST A NOTE OF INTEREST.
The Building sector is changing. May regions are starting to push back against such simpler builds. Especially what we call "Amish Sheds" being converted to liveable spaces. They do NOT meet any codes really (they are still utility buildings) and people have gotten carried away and that has drawn negative attention. Be Aware that is happening all over the place and in some cases, tear down & other orders are being given out.
|
|
Brettny
Member
|
# Posted: 14 May 2024 01:57pm
Reply
Short of a roof leak this boils down to poor insulation and poor air sealing on a cathedral ceiling.
With 2x4 or 2x6 rafters you really cant get a proper air seal or enough insulation in that ceiling unless you use spray foam. You can try to put baffles in and vent until your blue in the face but you may just be making mold in your attic. I would take it all down and spray foam it.
The other alternative is to remove the roof metal, put 2in+ foam board down then perlins and put the roof metal back on. This will prob be cheaper in the end and you can leave your interior space alone once dried out.
|
|
Grizzlyman
Member
|
# Posted: 15 May 2024 10:53am
Reply
Yep. Strip the roof panels.
Screw 2x4 spacers to the roof going from drip edge to peak every 24”. This will create a channel. Then go back and screw 2x4s the other way perpendicular to those going lengthwise. This will create your purlins. You can then screw your roof panels back to the purlins.
This creates a “cold roof” so temperature changes on the metal are evened out by the air anround it and the humidity from the house won’t condense against it. The channel will be an 1.5” which should be fine for a 6’ roof section. Due to the increase in “thickness” of the roof the panels the panels will probably be slightly shorter than necessary. Adjust accordingly.
11 12’ 2x4s cut into 6’ pieces for the first row. 16 12’ 2x4s for the purlins. Roughly $5 each at current prices. $135 for the fix. Or cheaper if you can acquire them.
|
|
|

