|
| Author |
Message |
crowsnest2002
Member
|
# Posted: 3 Jan 2024 12:39pm
Reply
Need some assistance folks. I was thinking of running sono tube all the way up to the frame, maybe a piece of pressure treated underneath. Current state, I'm not comfortable with it. Either way, I've got some digging to do. Should I do sonotube up to frame, do a pad and then pier? Suggestions are appreciated. Location South Central PA.
|
|
crowsnest2002
Member
|
# Posted: 3 Jan 2024 12:41pm
Reply
Forgot to add 20'x16'
|
|
gcrank1
Member
|
# Posted: 3 Jan 2024 01:54pm - Edited by: gcrank1
Reply
Looks pretty straight and square 
Stabilize first, you dont want a high stack of blocks letting go.
Are there any stacks under the middle of the floor?
The short stack at the high corner of ground is what you need to figure if you want it higher or not and can you block the cabin there to dig out for a pier.
Once you have that spot figured you will know about how much higher (or not) the rest will need to go.
That is to say the corner closest to the ground is likely the one you 'key' the rest off of.
|
|
crowsnest2002
Member
|
# Posted: 3 Jan 2024 02:28pm - Edited by: crowsnest2002
Reply
I was up awhile back, took pictures and haven't been back. I'll go back this weekend and take some more pictures provided it doesnt snow. What do you think though? Pier all the way up or alternative? I'm not an expert in these things. My gut is saying dig down 40" to be safe with frost line, and pour sono tube up to frame, and use 2x6 or so of pressure between concrete and frame. My knowledge base isn't so great with this stuff. Any solutions with pictures and explanation is best if it can be provided.
|
|
gcrank1
Member
|
# Posted: 3 Jan 2024 05:10pm
Reply
We have folks here that can give great info on those kind of specifics, Im sure they will be along shortly.
|
|
crowsnest2002
Member
|
# Posted: 3 Jan 2024 09:25pm
Reply
Saw this and thought about the lack of depth. I'm guessing no freeze zone? This seems like a footer style pad with sono tube for height? For my situation and ease of digging around the foundation, this would seem to work, but I would be concerned with the depth issue. I'm kind of thinking out loud on this. Guidance is appreciated.
|
|
crowsnest2002
Member
|
# Posted: 3 Jan 2024 09:44pm
Reply
Here is a picture to represent the slope and I'm thinking the stone / corner they used to set the height. I've got some cleaning up to do in the spring.
|
|
crowsnest2002
Member
|
# Posted: 3 Jan 2024 09:46pm - Edited by: crowsnest2002
Reply
See attached.
|
|
|
gcrank1
Member
|
# Posted: 3 Jan 2024 11:24pm
Reply
Id want to get some serious beam cribbing up under that high end asap, those stacked c-blocks do not inspire any confidence with me.
|
|
Brettny
Member
|
# Posted: 4 Jan 2024 06:49am
Reply
What do you have for floor joists? Is there currently a beam under all the floor joists?
Typicaly you would do a 12in sono tube down to below the frost line. And bring them up to the bottom of the floor or a beam/girder. If you use a girder tou can bring it in from the edge of the building so you wont get splashing on it and your wall/floor.
Here's a pic of my build with sono tubes and girders pulled in from the edge of the walls. Helps keep the foundation dry and a dry foundation lasts longer and moves less.
|
|
Grizzlyman
Member
|
# Posted: 4 Jan 2024 07:09am
Reply
What’s the foundation situation under those blocks?
|
|
crowsnest2002
Member
|
# Posted: 4 Jan 2024 07:56am
Reply
My guess at this moment is nothing, see below photo and lack of fill between block and ground. Unfortunately at this moment I can't do anything due to transferable lease and winter. This spring I will be able to start working on it with minimal impact to leasee.
|
|
crowsnest2002
Member
|
# Posted: 4 Jan 2024 08:00am
Reply
Quoting: Brettny Here's a pic of my build
Thank you for the pic.
|
|
ICC
Member
|
# Posted: 4 Jan 2024 12:44pm - Edited by: ICC
Reply
If you can take a picture or two from a high corner looking up and underneath the structure that would help a lot.
What are the dimensions?
-izzy
|
|
spencerin
Member
|
# Posted: 4 Jan 2024 10:20pm - Edited by: spencerin
Reply
Just my opinion here, and nothing more - I'd just rebuild the block piers more robustly, adding more piers if necessary, too. Maybe you need to add a couple beams beforehand underneath, too, like suggested, bring the piers up to those, but we'd need to see pictures of the underside first. Anyway, put down a good gravel base, a pair of 4" x 8" x 16" concrete blocks first row, then next row up another pair but rotated 90*, and so on. The cabin is small enough to handle that. Looking at it now, if the current foundation hasn't given way, I feel a more robust block pier setup would be fine.
|
|
crowsnest2002
Member
|
# Posted: 6 Jan 2024 03:25pm
Reply
Alright folks, please see attached photos. My wife and I had a chance for a visit before the snow. So far I'm thinking concrete footer, rebar, and cement blocks filled.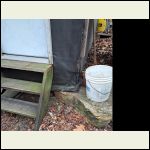
20240106_091812.jpg
| 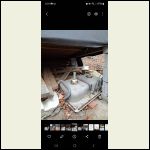
Screenshot_20240106_.jpg
| 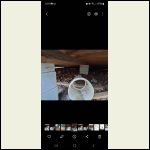
Screenshot_20240106_.jpg
| 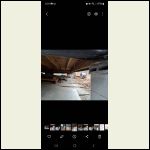
Screenshot_20240106_.jpg
|
|
|
crowsnest2002
Member
|
# Posted: 6 Jan 2024 03:27pm
Reply
And a few more. The last one looks like the middle floor support beam at least needs a hangar?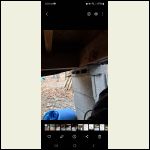
Screenshot_20240106_.jpg
| 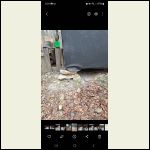
Screenshot_20240106_.jpg
| 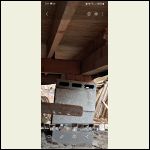
Screenshot_20240106_.jpg
|  |
|
|
spencerin
Member
|
# Posted: 6 Jan 2024 10:40pm
Reply
Much better than anticipated. Not sure what you mean by the middle support beam needing a hanger? I'd clear all that junk our from under there, too.
|
|
crowsnest2002
Member
|
# Posted: 7 Jan 2024 12:32am
Reply
See attached. I've been avoiding going up because of the current leasee from previous owner and hunting season. So cleanup will have to happen in the spring. The center beam holding the floor joists isn't secure onto the outer frame.
|
|
crowsnest2002
Member
|
# Posted: 7 Jan 2024 12:42am
Reply
With this I believe.
|
|
Brettny
Member
|
# Posted: 7 Jan 2024 02:00pm
Reply
Wouldnt hurt to have a hanger but its built vert oddly. The right side of that beam is only carrying one floor joist and it's kind of a waste.
|
|
spencerin
Member
|
# Posted: 7 Jan 2024 03:39pm
Reply
Is the center beam not connected elsewhere along the way, like maybe to the floor joists themselves? If not, the hanger would be decent for attachment (at both ends), but keep it mind that they're to keep the beam from moving around, not to support or "hang" the weight of the center beam and floor joists to the perimeter. You'd still need to support the ends with a pier (like the current setup).
|
|
crowsnest2002
Member
|
# Posted: 7 Jan 2024 08:18pm
Reply
Then going with pier footer raised about 6-12" off the ground for water shed, doubling cement block and cross stacking, and mortar together would be best in this instance due to way it is framed?
|
|
spencerin
Member
|
# Posted: 8 Jan 2024 02:06pm - Edited by: spencerin
Reply
If I were you, and this is purely a matter of opinion, I wouldn't do a shallow concrete footer, reason being it's more likely to collect water underneath it and then freeze and heave and crack and crumble. If you're doing any sort of concrete pour, you're going to have to dig down below the frost line, which I'm guessing is at least 3' where you are. If you do that, then you might as well go full-on sonotubes.
I'd make the footer for each pier a proper gravel pad. As long as it doesn't collect water underneath, it'll handle any freezing fine. Plus, they're easier to adjust at a later date. Then you can build the double solid block, cross-stacked pier from there. I also don't know that you'd need mortar between courses, but I would use a concrete adhesive. And, you can use treated 2 x 8s cut to 16", as well as shingles, to shim up to the tops to the bottoms of the beams as needed.
I can tell you're concerned about the cabin falling off its foundation, but like I said before, if it hasn't fallen off its current one, I'm sure it'll be fine once you fix it up. And you have 9 piers/contact points with the ground, right? I'd up that to 12 - 4 per beam x 3 beams.
|
|
crowsnest2002
Member
|
# Posted: 8 Jan 2024 05:01pm
Reply
Quoting: spencerin Then you can build the double solid block, cross-stacked pier from there.
So how high do you think I should do sono tube above ground?
|
|
spencerin
Member
|
# Posted: 8 Jan 2024 10:30pm - Edited by: spencerin
Reply
I'd take them all the way to the beams if you can.
If you're looking to make a just footer, then only a few inches above ground. But, it doesn't make sense to stop there if you're going through the hard work of a pour.....
|
|
|

