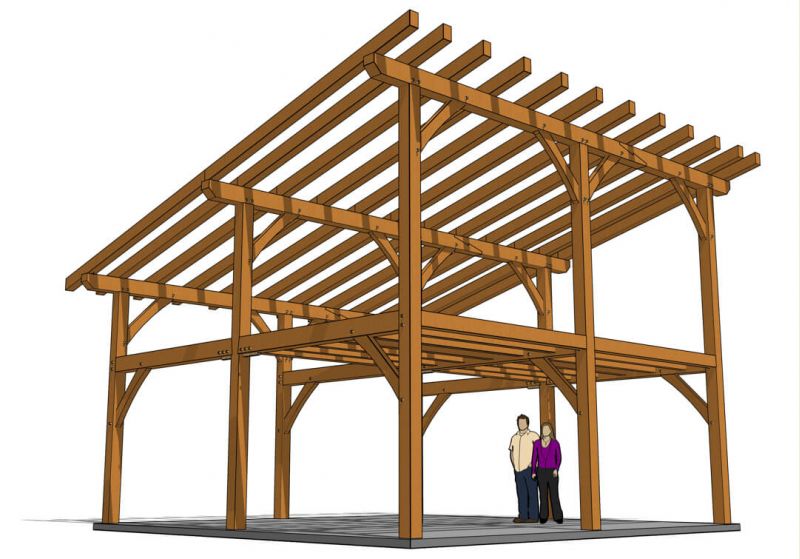|
| Author |
Message |
MikeAndCody
Member
|
# Posted: 27 Dec 2023 12:12pm
Reply
Hey all, first post so cut me some slack. My dad and I have some land and about 20k right now to start our cabin build. We’re in the early planning stages and want some input from people that have done this before.
For some background, we’re in Southern wisconsin on mostly sandstone, roof will have to 30 spf.
In our spitballing, we’re thinking a lean-to style 24x24 cabin on a 30x30 pad so we have room for a wrap around porch on two sides. Is this dumb? Are there better ways to do the foundation? Is the lean to style going to be fine in our weather?
In short, we’re looking for recommendations to make this thing last and be worth it. My dads done a lot of interior framing and drywall, but we’re both new to the exterior and want to learn. Any advice/input is welcome.
Attached is the structure we’ve been talking about. We’d likely have someone pour the pad and then this built by someone/company then do the rest ourselves.
|
|
909
Member
|
# Posted: 27 Dec 2023 12:52pm - Edited by: 909
Reply


I built something similar.
See the resemblence.
|
|
gcrank1
Member
|
# Posted: 27 Dec 2023 01:01pm
Reply
Welcome!
We are in south-central WI (Columbia/home and Marquette/cabin counties).
I recently got an est for a 'perimeter beam' concrete pad 14x30ish, was surprised by a likely min. of $3500, mostly dependent on 'crete pricing come spring.
That was dirt-work, forms, pour and finish.
Expect you must permit and code build? With pad, septic, well and elec (if not off-gridding) you could easily exceed your available funds by double before a stick goes up.
Have you checked with your local authority on requirements?
|
|
Grizzlyman
Member
|
# Posted: 28 Dec 2023 08:28am - Edited by: Grizzlyman
Reply
Not sure of timber framing… but two challenges of a 24’ shed style roof in general would be snow load and length of rafters/ beams. Your center post would allow you to use shorter rafters joined over the beam. They’d still be spanning 12’ though so I assume you’d need 2x10s? If you used Timbers instead of rafters the weight would increase considerably. Maybe 2x8s would work but not sure with a flat pitch like that- check a span chart. The center post would need to be sized appropriately and have the foundation / footer for it. At 24x24 it’s 576 sq ft and at 30 psf that’s 17,280 lbs. I would guess the post is responsible for half that so say 9,000 lbs plus the framing timber of the roof as well as the beam and it looks like it would be supporting the second story as well… so maybe guessing like 13,000 lbs on the post?
I think it’s also worth asking if you want a post in the middle of the cabin as well.
One of the benefits with a traditional peaked roof is that it tends to be simpler for a longer span like 24’.
Shed roofs are fine for smaller spans, but get more difficult for longer.
I suspect the timber framing complicates things as well.
Also, just being a realist, I don’t think you could even get close to 20k with a timber frame.
And lastly hoisting timber to those heights would be quite a challenge on a budget.
I think stick framing would be easier and cheaper.
|
|
Brettny
Member
|
# Posted: 28 Dec 2023 08:47am
Reply
Just the pad alone could eat up alot of your $20k budget. Have you priced concrete localy?
Have you thought about useing sono tubes?
|
|
paulz
Member
|
# Posted: 28 Dec 2023 10:54am - Edited by: paulz
Reply
Quoting: Grizzlyman challenges of a 24’ shed style roof
I'm far from an expert carpenter/builder but that crossed my mind as well. That style roof does give a nice upper level view, and plenty of larger/commercial type buildings use it, with appropriate build strength of course.
|
|
MikeAndCody
Member
|
# Posted: 28 Dec 2023 07:52pm - Edited by: MikeAndCody
Reply
Quoting: gcrank1 Have you checked with your local authority on requirements?
Yes, we have. To get the permit we need floor plans, a plot plan, and all the sanitary paperwork as well. Sounds like the concrete pad was wishful thinking, and for financial reasons, among a couple of others, we'll go with Quoting: Brettny sono tubes
|
|
MJH
Member
|
# Posted: 28 Dec 2023 09:11pm
Reply
Quoting: MikeAndCody We’d likely have someone pour the pad and then this built by someone/company then do the rest ourselves
Our place is in North Central Wisconsin. About 3 years ago we had a 16x24 pad with a 10x10 "addition." We had 3 rows of concrete block put in around the perimeter. It was $6000ish. I know it's not an apples to apples comparison, but if I was trying to build a 24x24 for under 20k I probably would go with a slab.
One of the challenges of self building the structure you are looking at would be the need for large equipment to get the high parts of the frame and roof on.
Have you thought about post framing it like all the metal barns in the state? Maybe even using laminated posts... Sink them 4 feet deep but then hang your floor when the rest of the frame is up.
|
|
|
Brettny
Member
|
# Posted: 28 Dec 2023 09:20pm
Reply
Stick framing with a sono tube foundation is prob the cheapest frost proof foundation you can do.
Do you need engineer stamped plans for this building?
|
|
|

