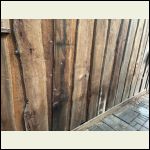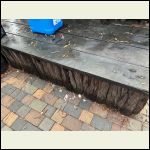|
| Author |
Message |
DmAK12
Member
|
# Posted: 29 Nov 2023 02:16pm
Reply Quote
Looking for ideas on how to skirt a raised floor cabin. I'd like to keep it ventilated, and it's not a very high floor to be able to crawl around easily. I was hoping there was a way I could skirt it while also having ample storage space, but I might not be able to manage both with the current setup.
|
|
ICC
Member
|
# Posted: 29 Nov 2023 03:50pm - Edited by: ICC
Reply Quote
I have used ribbed metal roofing panels. The same style as the roof but in this case a different color. My roofing vendor will cut the panel stock to any length
In the image below one can see that I cut out squares at the edge of each panel segment. I used strips of butyl flashing material on the inside face to secure the screening material. Just off hand, I forget the name of the screening. It has a fairly fine opening and is steel wire rather than aluminum as used for many window screens. The wire gauge is heavier than the window screen material.
PT 2x4 runs along on the ground level between the wood piers. The metal panels are screwed to the ground level 2x4, the PT piers and the foundation beam.
FYI, the underside of the floor overhang is sheeted with galvanized steel roll flashing. Combined with the skirting and cement fiber lap siding there is nothing combustible. I installed it with a couple of panels framed for easy removal in case access was needed. I do not store anything under there.
No rodents or insects have ever been seen. No mold.
Aim for a minimum of 1 sq ft or open screened vent for every 150 sq ft of floor.
This was installed in 2012, looks the same today.
-izzy
|
|
paulz
Member
|
# Posted: 29 Nov 2023 04:00pm
Reply Quote
I milled my live edge siding to go all the way to the ground with a trim board. About 16†of crawl space. In front where the deck is, I just used leftover bark millings held on with one screw each. To work under the cabin I take a couple out and shimmy under.
IMG_1826.jpeg
| 
IMG_1827.jpeg
|  |  |
|
|
909
Member
|
# Posted: 29 Nov 2023 04:04pm
Reply Quote
Pressure Treated 2 X 12
|
|
Brettny
Member
|
# Posted: 29 Nov 2023 07:15pm
Reply Quote
I have a cabin with 2'-4' space under it. I dont plan on ever skirting it. I want the floor and pipes insulated and for those purposes I dont need nor do I want skirting.
Skirting dosnt keep rodents out as you still have stairs they can get up. If its non vented to keep drafts out it can trap moisture. If its vented I see the only really purpose is to keep fire out like ICC did.
|
|
gcrank1
Member
|
# Posted: 29 Nov 2023 07:29pm
Reply Quote
Ive found if its skirted it is an invitation to become a house for some critter(s), open it has been a temp shelter in a storm but nothing wants to nest up as far as Ive seen.
|
|
ICC
Member
|
# Posted: 29 Nov 2023 08:58pm - Edited by: ICC
Reply Quote
For the first 5 years or so our cabin was not skirted. The floor was insulated and the underside of the joists were totally enclosed with 3/8" plywood. Then one summer when there were numerous wildfires around the neighborhood, I spent some time talking with a fire crew from OR. They were reconnoitering the area, seeing what structures were around and how easy or difficult they would be to defend. They liked what they saw with our cabin, but recommended skirting. So I did skirt that very year.
If it was not skirted I would not, and did not, store anything under it. If the crawl space is clean and clear it is easier to spot any opportunist animal who decides to take up residence.
-izzy
|
|
spencerin
Member
|
# Posted: 29 Nov 2023 10:05pm - Edited by: spencerin
Reply Quote
I have roof metal skirting as well. I've also seen people use plywood. There's also plastic mobile home skirting.
Mobile home skirting often comes with perforations/ventilation already built in. Ventilation can also be added to roof metal or plywood skirting. Like ICC did. I wouldn't recommend using plywood skirting, I only mentioned it because I've seen it used before.
Why do you want to skirt? I wouldn't do it if it could be avoided. For moisture and rodent reasons as already mentioned. Not that those can't be managed, they can. Just better to avoid if possible. I added it to try to keep it a little warmer underneath my cabin in the wintertime, for aesthetics, as well as to protect the wood piers is it on from things like glancing blows from lawn mowers and weed trimmers, and splashing water.
I do have decent condensation during the wintertime underneath, occasionally rodents nests. It has treated wood and corrosion resistant fasteners, with vapor barrier under the subfloor, so not concerned about it. Plus I've added some vents, and will add some more, with a vapor barrier on the ground, maybe next year. Rodents nests aren't a problem. I trap the inhabitants and clean out their few nests once a year.
As you can see, all manageable. Just better to avoid whenever possible. I personally don't mind managing it, would rather do that than to take it down. But, if I could go back to the original decision, I wouldn't do it.....
|
|
|
Grizzlyman
Member
|
# Posted: 30 Nov 2023 12:18am
Reply Quote
A lot of people where we are use lattice.
Obviously won’t really help with fire. But can keep out bigger pests and does create some space for storage. Can also hide some of the things in storage.
Ours is not skirted but if did I’d use lattice.
|
|
DmAK12
Member
|
# Posted: 30 Nov 2023 10:11am
Reply Quote
THank you all for the suggestions. I want to skirt mostly for fire protection as mentioned. As well as avoid windblown snow from piling underneath the structure. All the siding is metal, and the rim joist and underside of floor is wood. I will probably go with vented metal skirting like ICC posted to keep out the elements.
|
|
|

