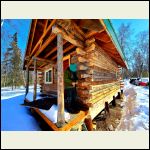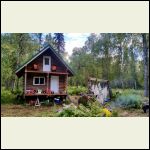|
| Author |
Message |
hydrazine
Member
|
# Posted: 11 Aug 2023 04:26am - Edited by: hydrazine
Reply
Some details:
-24'x14' shed/monopitch roof cabin
-pier and beam foundation with 8 total concrete piers (12" diameter) 6' on center. 4 per side buried ~4ft underground on 30" Bigfoot footers
Was originally planning on using just 4x12 dimensional lumber beams. However my friend recently re leveled and old cabin with an 8x8 beam or something like that and said after the few decades there was a lot of deflection or bend to the beams. Which is making me second guess my plan. Is 4x12 generally acceptable or does it need to be wider? I don't think I can get anything bigger from any of the wood lots in my area.
Do people use gluelam beams for these purposes? I know they're a lot more $$$ but is it worth it? LVL beams are not common here - at least I haven't seen them at any of the wood lots.
My other option is to make a beam out of 2x12s. What I dislike about that option is the lack of off the shelf brackets and wood - concrete connections. Also don't like trying to deal with warped planks.
Also any advice on pier to beam connection? I've been considering using a bracket that is attached to a threaded rod and tightened down with a nut/washer but now I'm leaning towards just putting the beams on top of the piers. Is there a benefit to putting posts in between pier and beam aside from gaining height? I think I will have plenty of room to get underneath the cabin to work with how high my piers will stick out + the height of a 4x12 beam.
Thoughts / advice? Thanks!!
|
|
hydrazine
Member
|
# Posted: 11 Aug 2023 04:47am - Edited by: hydrazine
Reply
Also forgot to mention, floor joists spanning and sitting on top of the beams will be 2x12 16" OC. Want the floor well insulated as I'm building in interior Alaska.
|
|
Brettny
Member
|
# Posted: 11 Aug 2023 06:05am
Reply
4 sono tubes running along the 24' beam should be fine. You really need to figure out where your beam lumber is going to break and have a tube under each one of them. I like useing a trippled up 2x12 for this because each break in the lumber is also spanned by another piece that dosnt break there.
I'm doing a 20x32' cabin with only 1 more sono tube per girter than your talking about. How ever I do have 3 rows of them. I would also use PT lumber for girters.
|
|
hydrazine
Member
|
# Posted: 11 Aug 2023 07:02am - Edited by: hydrazine
Reply
Oh that's a great point. With no pier directly in center, it seems like it'd be weird to have a short and longer section of beam. Been reading more and it seems like 3 2x12 is the way to go. Did you use adhesive in between the 2x12s in addition to nails or sandwich any other kind of wood in there? I've read of people putting osb or some other engineered wood in between the planks.
Can I ask about the detailing for your beam/girter concrete connection? Do you just have them sitting directly on top of concrete? Anchored with an L shaped bracket or something that is screwed into wood and anchored in the pier? I recently built a wood shed with 4x4 posts on top of concrete piers and used a post base bracket in between the post and pier (similar to attached pic). Would something like that be preferred vs. wood on concrete? With 3 2x12 does such a connector even exist for that size?
|
|
Brettny
Member
|
# Posted: 11 Aug 2023 11:52am
Reply
I put the wood right on the concrete with a piece of aluminum flashing in between. I was going to use simpson HETA wet set anchors to attach them to the concrete but forgot them that weekend. Il be doing something else.
I used no wood or glue in between them and 4in or 4.5in fastenmaster headlok screws every 16in.
|
|
hydrazine
Member
|
# Posted: 11 Aug 2023 04:51pm
Reply
Thank you very much for the info! Really appreciate it.
|
|
Aklogcabin
Member
|
# Posted: 13 Aug 2023 12:23pm
Reply
Hey another ak guy here. We're remote so freighted out used cedar utility poles cut 8' . Cement pilings will certainly do the job. I used 2 -24'- 6x12 white spruce beams cut from the guy I bought the logs from. They have been level for a while now. So good. I put 3 rows down the 16x24 cabin and used bcis. If you do logs, my sawer suggested using 2 rim joists so logs would have a stronger base. I used a 3" versilam.
For a little extra support I will nail a 2x6 or something similar to the bottom of the rim joists that extends inward 1-1/2" or so that it creates a small ledger on that will help hold the joists up . And like having an extra hand if you're doing it yourself.
For your consideration. I used a 12x12 pitch and the 2x12 rafters extend 3' over. The long overhang keeps the snow away from the building. Also building the floor 4' up so that the windows were 7 feet up for bear protection.
Hey good to hear from neighbors around ak. Sounds like you're going to have to well built cabin made to make a lot of great memories.
Side of cabin
| 
Our dream maker
|  |  |
|
|
tdorman47
Member
|
# Posted: 22 Aug 2023 01:39pm
Reply
New bee here. It has taken me a while to find this rectangle to post questions. Wonder how long it will take to find answers??? Here goes...My cabin site is in the NY Adirondacks. It is an A+ site.. electric available, lake front, small community, no visible neighbors on my side of lake. An old cabin was here. My guess is 60 to 80 years old. All that is left is about 25 stone & cement pilings, and a fireplace with a chimney about 30 feet high. The chimney needs new stones (some fell out) and major re-pointing. There are elevation issues, I have to lower the pilings to match the hearth My question is should I use these pilings, or start new? My previous experience was off grid. My age dictates I consider something more tame. Help Please. Thanks
|
|
|
Brettny
Member
|
# Posted: 22 Aug 2023 04:59pm
Reply
Will the APA let you rebuild? No I wouldnt use any old piers if that's all that's left of a 60+yrs old cabin.
|
|
gcrank1
Member
|
# Posted: 22 Aug 2023 07:05pm
Reply
Hey tdorman47,,welcome
Fwiw, you really need to start your own 'thread', its easy, so the answers forthcoming will pertain to just your issues specifically.
|
|
|

