| << . 1 . 2 . |
| Author |
Message |
ICC
Member
|
# Posted: 12 Jun 2023 03:32pm - Edited by: ICC
Reply
There are Android and iOS apps available as well as that webpage-based calc.
A tutorial is available
https://awc.org/publications/tutorial-for-understanding-loads-and-using-span-tables/
|
|
ICC
Member
|
# Posted: 12 Jun 2023 08:27pm - Edited by: ICC
Reply
I spent a little time pondering this.
Here is my thought process, and let me be clear; I am not an engineer, but I have worked with them.
The AWC calculator indicates the following:
DougFir-Larch, northern, 2x12, grade #2 rafters on 12" centers spanning 10 feet could support a snow load of 225 lbs PSF. It would not handle calculations for the 250 PSF value.
The roof section in question has a rafter span of 10 feet and is 14 feet long. I am not 100% sure but there does not seem to be any overhang at either gable end wall. For our calculations, we will call the roof section to be 10 x 14 = 140 sq ft.
140 sq ft x 225 PSF = 31,500 lbs. I will call that 32,000 lbs.
The 2x12 rafters in the AWC calc were 12"OC.
There would be 15 rafters in the 14 foot wide roof.
32,000 divided by 15 = 2133 lbs per rafter. I will call that 2200 lbs.
(That is not exactly correct as the 2 outside rafters at each gable end wall will actually only carry 1/2 that load. I will call it close enough for a non-engineer looking at the issue.)
So, the question is how many 2x6 rafters would be needed in that 14 foot wide roof to support that same snow load as shown for 2x12's?
I have another calculator which is normally used to calculate loads on joists and beams 2" wide and wider. It is not online, nor is it a commercial product. It was put together by a friend using engineering formulae and wood strength values listed in the NDS handbook. Its results are close to what more sophisticated engineering software produces. I will use that.
So, we have a 2x12 with a total load of 2200 lbs and because it was produced by the AWC calculator I will assume it can safelt handle that load. Three elements must get a pass for beam loads: deflection, bending stress, horizontal shear (will the wood fibers across the grain be crushed or torn by the load where the rafter is supported.).
My beam calculator does show that a DF-Larch 2x12 passes Bending, Deflection, and Horizontal Shear criteria with a 2200 lb load. Good.
I changed the lumber size from 2x12 (1.5x11.25 actual) to 2x6 (1.5x5.5 actual).
Then I reduced the load from 2200 lbs to 1100 lbs. That would mean doubling up each rafter position with a pair of 2x6. That failed the Bending and Deflection criteria but passed the Horizontal Shear. Not ready for prime time.
Next, I tried tripling up the 2x6. The 2200 / 3 = 733 lbs. I entered 733 lbs as the total load on the 2x6 rafter. That still failed the Bending and Deflection tests.
Next up was quadrupling the 2x6's. Now the load per 2x6 is reduced to 550 lbs. That passed the Bending test but still failed the deflection test.
FYI, the center of rafter deflection on the 2x12 was 0.16". On the quad 2x6 the deflection was still at 0.43". With a finished ceiling that could be bad. But if we consider this is a rough cabin perhaps we can agree it is not too great a deflection for the purpose.
So, IF my reasoning is correct and IF the maximum likely snow load is 225 PSF then a quad set of 2x6 rafters on a nominal 12" centering would be safely usable.
Hmmm. That is almost a solid 2x6 roof. No room for insulation. It would seem the insulation may need to be rethought as well. Full sheets of foam on top or under?
Anyhow, that is what I came up with. Again I am not an engineer. But I believe my numbers are close to correct. But again, I don't know, no guarantee on anything. Something to think about. Good value for the money spent.
Critiques welcome.
Let me add one detail. These calculators, the AWC and my friends, both have the 'repetitive member' factor built in. That adds in an increase in NDS strength values of 15%. That can be applied when there are three members sharing the load, as found in roof rafters and floor joists. The IRC tables have this factored in as well.
|
|
Erik
Member
|
# Posted: 14 Jun 2023 07:00pm
Reply
Maybe I’ll have to put in a seasonal support…? I’m not quite sure.
I did the best with what I had up there, I put 2x6’s at close to 13-14†OC it varies a bit… I put them in this pattern:
2-2-1-2-1-3-1-2-1-2-2
I glued them and screwed them and used all the various strong ties I possibly could.
I’ve included some pics, after a week off work I’ll be back to just a day or two a weekend so slower progress.
Thanks for the calculations, that’s very helpful!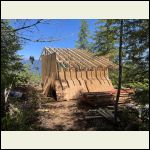
A36165BDAC5143B68.jpeg
| 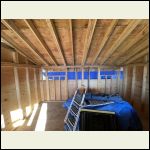
0F3AEEBF7B5E4E629.jpeg
| 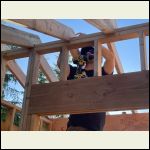
E8AFEE6AA69848E58.jpeg
|  |
|
|
Erik
Member
|
# Posted: 15 Jun 2023 05:12am
Reply
I’ve had a little time to absorb those numbers
You kindly sent….. I’m wondering if putting a
4x6 or 6x6 post under my triple 2x6 in the center
Of the span at 5’ would make things safe?
I’m going to put a 12†ladder rake gable on either side to give me an eave.
|
|
Erik
Member
|
# Posted: 15 Jun 2023 09:42am
Reply
The pitch of my roof is a bit steeper in reality…
4.8:12
I guess even if I put a post in I should also add some blocking between the rafters. I contemplated putting in
A beam and a post under it, but I don’t think I can get it to fit with the walls.
|
|
ICC
Member
|
# Posted: 15 Jun 2023 05:37pm
Reply
Quoting: Erik Maybe I’ll have to put in a seasonal support…? I’m not quite sure.
Very many years ago, before I built my cabin, I used to have an old RV up there. An old wood-framed RV. I used to do that very thing; two inside brace posts with an upper and lower 2x to spread the load over at least three ceiling and floor cross-members. I did that after I saw the roof cave in on a neighbor's travel trailer.
Again, I will state I am not an engineer. Temporary posts may very well be a good idea, but I do wonder about creating point loads on a ceiling or floor joist.
When I was still actively building with my brothers' company if we couldn't just pull a solution from the written code or the tables in the IRC or by using the AWC calculators we would ask the engineer who was on retainer. But then we had to have approved plans to obtain the necessary permits.
It all hinges on whether or not 250 PSF worth of snow might show up and how frequently. Snow will slide off a 4 or 5:12 pitch metal roof, but I have also seen a lot of build-up depth. My cabin is 5:12 and my home is 4:12 because I don't like working on steeper metal pitches.
|
|
Erik
Member
|
# Posted: 16 Jun 2023 10:57am
Reply
I did a bit of research into the snow. I found some comparables in the region like Snoqualmie pass at 3,000 ft. and they can get outrageous amounts of snow like 400 psf, only a few places in the tables get that even in CO, most are in the sierras, Oregon, or here in the cascades…. Whittier, AK…. I’m in a bit of a rain shadow pocket and looking at snow rain tables I think it will be significantly less, probably more on the order of 150-200 psf, I’m thinking maybe a hanging beam with a post in the center but I’m not sure how I’d fit it.
I have a roof on my porch here, my house is in the snowiest seaside town in WA, and I have 4 temporary posts I use to prop it up in the winter, so I think your idea is a good one.
All your input has been great. I can mull over a solution, at the very least I’ll probably put in a permanent post under the triple 2x6 in the center, maybe more!
|
|
ICC
Member
|
# Posted: 16 Jun 2023 04:37pm - Edited by: ICC
Reply
Yeah, these western mountain systems means we can have large differences in precipitation within a few miles. My cabin gets almost twice the snow as I get at home and there is only 20 miles in a straight line between them.
All the best going forward. You seem to have a nice location there. What altitude? Any nearby meadows or dry sandy, gravelly river beds/banks? I fly a STOL
|
|
|
Erik
Member
|
# Posted: 18 Jun 2023 05:47am
Reply
Very jealous STOL, that’s a machine! Just a paragliding launch, no rivers or gravel benches I’m hanging on the mountainside. Plus we’re a little too settled for that. The Olympics are an odd little circular mountain range, very wild and yet close to the I-5 corridor across the fjord…. Seattle Tacoma Olympia etc.
I think I have a plan of sorts….. thinking I’ll take a 4x6 and use it as a post, in the middle of my hut, then run Double 2x10’s across the length, I think I’ll feel comfortable with that even in an epic snow…. I’ll have to re arrange my framing a bit on my gable walls but it should be possible. I regret having to have a post in the middle of such an already small space but I guess it will add to the rustic charm 😅
|
|
ICC
Member
|
# Posted: 18 Jun 2023 09:50am
Reply
I agree a post in the middle can be inconvenient but possibly not the worst thing.
I have attended the Air Affaire (fly in) at Sequim Valley several times. No event this year due to some work being done there.
|
|
gcrank1
Member
|
# Posted: 18 Jun 2023 01:08pm
Reply
We have a 16x24 one big room, cath ceiling; it has 2 posts in the 24' centerline to the ridge with a wall tie beam on each.
No big deal; they dont mess up our furniture placement or traffic patterns.
|
|
Grizzlyman
Member
|
# Posted: 18 Jun 2023 08:59pm
Reply
Get either a beam or a steel support post. Put it in when the snow starts. Take it out in may. No reason to penalize yourself with an extra post in the way in the summer.
|
|
Brettny
Member
|
# Posted: 19 Jun 2023 07:25am
Reply
A center beam under all the rafters will help but you also need to put it on something. It really should be over a foundation..not just in the center of a floor joist span.
|
|
toyota_mdt_tech
Member
|
# Posted: 20 Jun 2023 08:14am
Reply
I'd put a beam across the center of those spans, carry load down to floor via a post under the beam, just add soem extra studding in the wall to do that.
I would get blocking between those rafters just to keep them from trying to flop over on their sides. Easier to do before roof sheeting is in place. you could do some X bracing also. If you do the beam, block between the rafters above the beam also.
I'd bet you can do it without a center support. But if you did, not the end of the world. As Brett said, a center support need the load carried to the ground via a concrete block under the mid support location.
|
|
gcrank1
Member
|
# Posted: 20 Jun 2023 08:25am
Reply
You should do the calc for the load on the center post and the size 'pad' it needs beneath to distribute that load, then imo, upsize that pad. Ive had far too many things on pads sink at least some and some a Lot.
|
|
toyota_mdt_tech
Member
|
# Posted: 20 Jun 2023 03:31pm - Edited by: toyota_mdt_tech
Reply
Erik, what is the elevation at your build site?
|
|
Erik
Member
|
# Posted: 22 Jun 2023 07:37am
Reply
I really over did the footing so I’m above a double 2x6, with a 4x6 beam underneath and a concrete pier pretty close to underneath it. I was going to put the post above that and was planning to put some bracing in. Trouble is I’ve been struggling to keep my vent baffles free in the rafter bays, although someone said with such a small building I could maybe avoid the cold roof venting. I was going to beef up the framing at the wall.
I’m at 3,000 feet, same as Snoqualmie pass….
Here’s some pics from past weekend trying to puzzle it out and move my windows around….
Sequim is very nice. I knew a guy… they have like an airport housing estate where people have hangers instead of garages which at the time blew my mind 😂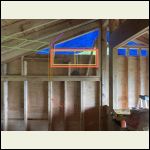
E9AFD49F31064F739.jpeg
| 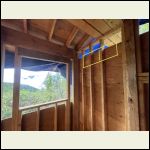
7D7527B9BA3841698.jpeg
| 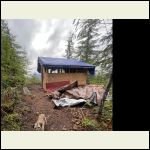
C367A179822442F59.jpeg
| 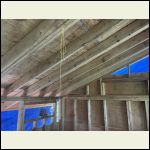
F9C931C3E56F44D28.jpeg
|
|
|
Brettny
Member
|
# Posted: 22 Jun 2023 10:03am
Reply
The first pic looks fine for the beam location.
|
|
Erik
Member
|
# Posted: 27 Jun 2023 03:30pm
Reply
I spent the weekend getting the beam and post hauled in and made moved in, here’s a couple pics of it, just mocked up and tacked into place before I can get back up and, cut the rafters and frame it at the walls.
It’s set me back a couple weekends, but since it’s a winter hut designed to be used for epic snowstorms, im grateful for the peace of mind it will give me, I’m glad you guys spotted the mistake!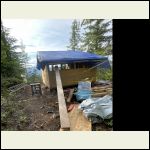
C8A3553B193B46DEA.jpeg
| 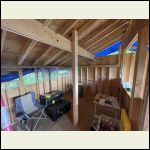
D09014E815A64D5C9.jpeg
| 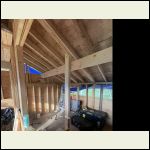
65633373420F4371B.jpeg
|  |
|
|
| << . 1 . 2 . |

