|
| Author |
Message |
marty
Member
|
# Posted: 8 May 2023 12:55am
Reply
Hi
First time posting here!
Looking for suggestions for our small Shed that we are turning into a small cabin.
We are itching to insulate and close the walls of our "shed"!, but before I rush and do that ( I already did in some parts) I am looking for suggestions on how to enhance the resilience of the structure in its foundation and framing ( high wind/snow load area)
1 - Details
Location Colorado
600 Sqf Cabin ( rectangle)
40ft x 20ft (with deck) 30 ft x 20ft without deck
Foundation: Pier and beam, house sitting on 15 piers + piers on deck
Piers are on pads and not buried, constructed on cinderblock filled with concrete and some of them have rebar in.
Walls: 2x 8 on long walls, 2x 4 on short walls
Floor joist: 2 x 8. Center griddle 2 x 2x8 ( interrupted)
Ceiling: Vaulted ceiling 3/12 pitch
Ridge plate and collar ties, no ridge beam.
Foundation
How can improve the foundation?
Piers are on pads are not buried down the ground.
No or minimal shifting on the structure noted but since one side of the structure is quite high, we are wondering if we should add proper piers buried below the frost line ( 24 inches in this area).
The dream is a perimeter foundation underneath but construction prices are Crazy! Thinking of getting support jacks and starting working one pier at a time and make proper concrete piers with rebarb ( open to suggestions)
Framing?
Should I add hardware or lumber to sister things together to increase the structural resilience?
I haven't noticed major bowing of the lateral walls but I do not have a Ridge beam in the center and the ceiling height is not going to allow me to place rafter ties.
Additionally, a " center wall" -that could have been load bearing- does not reach the rafters and is off-center by 8 " ( missing the girder beam below the floor).
I just feel that the middle of the structure can use reinforcements like a centered load-bearing wall + a ridge beam in the living room (the living room is where the woodstove is for reference in the picture)
Is it crazy to work on the framing first and then address the foundation or that is not a logical order?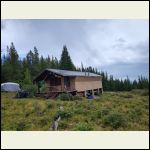
20220828_141610.jpg
| 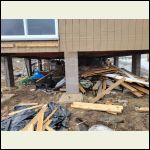
20230503_165930.jpg
| 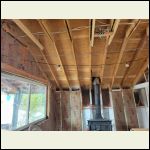
20230503_165357.jpg
|  |
|
|
marty
Member
|
# Posted: 8 May 2023 01:02am
Reply
More pics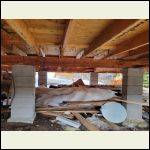
20230503_165548.jpg
| 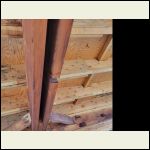
20230503_165707.jpg
| 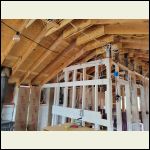
20230503_165401.jpg
| 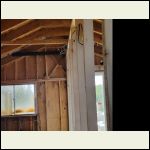
20230503_165452.jpg
|
|
|
Brettny
Member
|
# Posted: 8 May 2023 05:52am
Reply
Not being a frost protected foundation would be the first thing I would change. Your walls have no support keeping them from bowing out at the top and the roof line lowering.
What's it doing that you want to fix?
We are doing a 20x32'. 2x10 floor joists on tripple 2x12 girder along with 15 frost depth sono tubes. I dont want to have to repair framing or a foundation. I'm not in a high wind area or very high snow area in NY.
|
|
marty
Member
|
# Posted: 8 May 2023 12:11pm
Reply
Thanks!
Just to clarify the shed was built in 1970, and it has held up pretty well.
Doors open without problem, no bowing is felt when you walk in.
As you can see you can walk very comfortably below the house.
|
|
Brettny
Member
|
# Posted: 9 May 2023 05:52am
Reply
Did you take a 6' level around island check for the level of floor and the plumb of walls? What are you trying to fix since its 60yrs old?
|
|
Aklogcabin
Member
|
# Posted: 9 May 2023 09:23am
Reply
Well marty I'd say you're cabin is doing well. You're cabins foundation looks very similar to the homes built in South Eastern parts? And has probably provided for a lot of great memories.
Have you had anyone that does block work look at it ? Looks like a great cabin and in good shape too.
Welcome to small cabin group, I hope you are able to spend plenty of time at your new place
|
|
spencerin
Member
|
# Posted: 18 May 2023 12:01am
Reply
If it ain't broke after 53 years, don't fix it!
|
|
marty
Member
|
# Posted: 18 May 2023 12:07pm
Reply
True !
But I am about to unbalance the steady state with many pounds of plywood, flooring, furniture, and live loads!
I have folks who can help me with block work, maybe an option.
For now I think I will add a strong, deep column in the center of the foundation and add a load bearing column in the middle of the structure, reinforcing the are of the ceiling with a ridge beam ( 15 ft span) . I may change my plan tomorrow...
Thanks for all the advice
|
|
|
|

