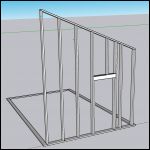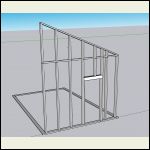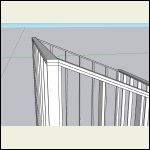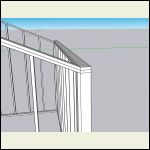|
| Author |
Message |
hydrazine
Member
|
# Posted: 16 Mar 2023 03:43am
Reply
Is there a proper way to frame the side wall of a shed roof structure? In attached images are the 2 options I see for doing it. First is to frame the side wall as one. The second is to frame the side wall as a normal rectangular wall and then add framing for the triangular top portion.
In research and videos I've mostly seen people framing it the second way, in two parts. However I would think that energy performance wise it'd be better to frame the wall as a whole (as in image 1) so as to minimize wood and maximize insulation. Just want to be sure I'm not missing anything because 90% of the examples I've seen on youtube etc. people frame it as 2 parts (as in pic 2).
For context, I'm planning to build a 20'x12' shed roof cabin. Tall wall 15', short wall 10'. Climate zone 7/8.
Thank you!!!
Frame entier wall as one
| 
Frame wall in 2 parts
|  |  |
|
|
Brettny
Member
|
# Posted: 16 Mar 2023 08:20am
Reply
Full length studs are always best in my opinion. If you want the thermal break but want to frame a 8' wall then add above it just use foam board outside of the studs.
|
|
Cedar Fever
Member
|
# Posted: 16 Mar 2023 09:33am
Reply
Some thought I have from my journey. I would do a double top plate for more strength if I did it over.
If you want more efficiency think about 2x6 studs so you get more insulation.
The tallest walls you can get if your adding a loft.
Insulate behind electrical boxes. And use adjustable electrical boxes. They are awesome and make my life easier.
In the end there will be compromises so don’t sweat them when they happen.
|
|
snobdds
Member
|
# Posted: 16 Mar 2023 11:48am
Reply
you create a hinge point if you build it in two parts. Not necessarily bad, but sheet goods should be 2 feet below and above the seam. That will throw the sheet goods layout on the rest of the wall off. More waste.
|
|
gcrank1
Member
|
# Posted: 16 Mar 2023 03:46pm
Reply
THAT is an important bit of info!
|
|
Aklogcabin
Member
|
# Posted: 17 Mar 2023 07:46am
Reply
Probably either way for a place this small. Yes there is a joint in the wall but particularly with a double top plate on the lower part it will be rifgid and fill in the angled part.
It would take a pretty strong wolf to blow that down.
|
|
Brettny
Member
|
# Posted: 17 Mar 2023 10:14am
Reply
Quoting: snobdds you create a hinge point if you build it in two parts. Not necessarily bad, but sheet goods should be 2 feet below and above the seam. That will throw the sheet goods layout on the rest of the wall off. More waste
If your useing sheet goods for siding you should be covering the floor joists so will be below the 8' mark anyway.
|
|
hydrazine
Member
|
# Posted: 18 Mar 2023 03:30am - Edited by: hydrazine
Reply
Hey, thanks for the reply! When you say:
Quoting: Cedar Fever I would do a double top plate for more strength if I did it over.
Do you mean that you'd do a double top plate on a shed roof cabin?
I was wondering about that trying to figure out how that would work because of angled top plate on the side walls.
Do these pictures look like the correct way to do a double top plate on shed roof walls?
Or if I put the rafters directly over the studs (24" on center), can I avoid having to use a top plate? I recall having heard something to that effect before.
top plate tall wall
| 
top plate short wall
|  |  |
|
|
|
hydrazine
Member
|
# Posted: 18 Mar 2023 03:46am - Edited by: hydrazine
Reply
Cool thank you.
Yeah exterior or interior (https://www.youtube.com/watch?v=BFp3y0KIaqk&t=3s) foam board is something I am considering in addition to normal studbay insulation.
Here in interior Alaska it's commonly done on old home renovations to bring the energy efficiency up. Pretty crazy how poorly build most houses are up here given how cold winters are. Lots of homes built quickly and poorly during the oil boom and pipeline construction...
|
|
Brettny
Member
|
# Posted: 18 Mar 2023 04:30pm
Reply
Quoting: hydrazine Do these pictures look like the correct way to do a double top plate on shed roof walls? Or if I put the rafters directly over the studs (24" on center), can I avoid having to use a top plate? I recall having heard something to that effect before
I would always do a double top plate. Building the 8' wall means you can just stick frame a corner like normal where your upper top plate crosses over the lower.
Theres really pros and cons of doing full height studs or an 8'wall.
If your doing full height studs I would just put a rafter right above the wall and fill in the studs. It dosnt need a top plate there.
If you feel iffy about your corner strength at the top plate you can use simpson mending ties. I would take a look at what they offer either way.
|
|
MJH
Member
|
# Posted: 18 Mar 2023 11:11pm
Reply
Having done mine with a "tall wall" I would 100% do the double top plate all around next time. If you're concerned about the hinge point you can probably do some let in bracing and be creative with whatever sheet good s you are using on the outside.
|
|
DmAK12
Member
|
# Posted: 22 Mar 2023 02:44pm
Reply
For something that size I’d definitely just do 1.5†foam on the inside since you’d not be gaining much with the minimum 6in of exterior foam you’d need to not trap moisture. That foam is so expensive and when you add in the structural screws needed for exterior it adds up quick.
|
|
|

