| . 1 . 2 . >> |
| Author |
Message |
ghamilton
Member
|
# Posted: 6 Jan 2023 11:07am
Reply
Hello, I'm new to the forum. I have a cabin where the front corner of a 4' tall deck has partially caved in due to the joist hangers coming loose on several joists. During this porch rescue mission we are going to replace both 10x10's at the 2 front corners and replace with 4x6 beam on front supported by 3 metal posts as the 10x10's are rotting through. I plan on building a 2nd 4x6 beam to support the joists temporarily with bottle jacks as I remove the 2 posts and front beam. When I build it back I need to make sure everything is the same height as was originally. I'm thinking of pounding a t-post at each front corner a couple of feet out farther and running string line that will define where the bottom of the new front beam needs to be so can put the new metal posts at the right height and all in a row. Does anyone have any ideas on an easier method of knowing exactly where the original front of the deck was before it is removed? Thanks, Greg
|
|
gcrank1
Member
|
# Posted: 6 Jan 2023 11:20am
Reply
Ime, laser levels are a boon, and no longer expensive.
Does the original point really matter? What and where it is now compared to what you want it to be is the objective?
|
|
ghamilton
Member
|
# Posted: 9 Jan 2023 04:23am
Reply
Because of a fire that burned the front left post on the corner from the top down, I made some repairs that turned out not to be adequate to say the least. When the fire happened, the treads or deck boards had not been installed yet. There were just six 10x10" posts 3' in concrete, 4 posts holding up the 16x16' cabin and then 2 posts holding up the front edge of the deck. The cabin rests on garage door header beams notched into the posts with shoulders cut into the posts, then bolted with galvanized 1/2" bolts, washers and nuts. All of the joists, including the ones for the deck are 2x12's spaced 1' apart. The deck is 16' wide and 8' deep. The bottoms of the 2x12 joists and 4x12 header beams are 4' from the ground so highly elevated. I built stairs going up the middle front of the deck. This would make the top of the deck boards about 5'2" from the ground. Basically, about 5 of the joists nearest to the front left corner of the deck came out of the joist hangers that are connected to the front board of the deck mainly due to the repair I did on the front left corner post shifting. My plan is to use a temporary beam, bottle jacks and 2x4 posts to temporarily support the front part of the deck about 2' back from the front edge in a cantilever manner, then remove the screws connecting the front board, which is two 2x12's screwed together, from the stairs, then remove the front 5 or so deck boards by removing the screws, then install new 2x6 joists in between each existing 2x12 joist, so I need to make sure the top of the front 4x6 beam is in the same place as was the top of the 4x12 old front beam so that the joists are level. I guess as long as all my new joists are perfectly straight, I can install them first and let them rest on top of the temporary 4x6 cantilever beam, then attach the new permanent 4x6 beam onto the ends of the new joists and temporarily support the new front beam with bottle jacks and 2x4 posts, then install my 3 metal posts along the front of the deck that will support the new 4x6 front beam. I've tried using laser levels before and I can't see them during the day time, but they work great at night. I guess with the use of about 3 levels I can make sure everything is level when it's all done as long as all my boards are all perfectly straight, which they will be because I will hand pick them rather than ask for them to be ready for pickup.
|
|
Nobadays
Member
|
# Posted: 9 Jan 2023 08:05am
Reply
This is pretty hard to follow without pictures... any chance?
|
|
ICC
Member
|
# Posted: 9 Jan 2023 09:16am
Reply
Pictures and breaking the text into paragraphs would help tremendously. I can not really follow all that. Maybe rewrite.
|
|
gcrank1
Member
|
# Posted: 9 Jan 2023 10:30am - Edited by: gcrank1
Reply
You have a limited amount of time to be able to edit your long post, click the 'Edit' just under the date line of your post. When finished click the Edit 'button' at the bottom of the field.
Re-reading the 1st post the problem isnt the joist hangers coming loose, it was the corner post failing/moving and pulling the hangers loose.
You can measure how far the decking moved from the attachment point, go to the front and measure that far back and drop a plumb-line; that should be mighty close to the original front position.
|
|
Brettny
Member
|
# Posted: 9 Jan 2023 10:45am
Reply
A fire and the porch almost fell down? Geez that's some issues.
|
|
ghamilton
Member
|
# Posted: 9 Jan 2023 07:50pm
Reply
Thanks. Here are some pictures.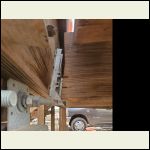
20221009_114005.jpg
| 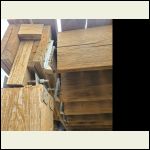
20221009_114023.jpg
| 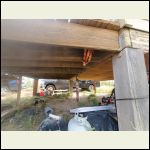
20221009_114044.jpg
| 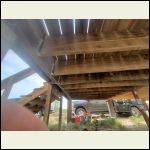
20221009_114133.jpg
|
|
|
|
gcrank1
Member
|
# Posted: 9 Jan 2023 08:47pm
Reply
Well, the pics are way diff than I was imagining....
And not how I built any of my decks.
If the joists are still well attached at the cabin side get the outer end shored up/supported, pull that whole mess off the front and put it underneath the joists with new posts. Make that set maybe a foot back from the front, it holds the deck up, the joists just ride on it. You can use some metal 'ties' to easily attach the joists to the supports beam.
Then you can put a new rim joist on the outside for looks or whatever.
|
|
ghamilton
Member
|
# Posted: 9 Jan 2023 11:58pm
Reply
I like that idea. Don't have to worry about the joists coming out of the hangers then. Thanks.
|
|
Brettny
Member
|
# Posted: 10 Jan 2023 08:12am
Reply
I would also put in new posts with a beam under all those joists. Notch your vertical 6x6 posts to accept the beam, dont just sit it ontop like you did. This keeps your beam vertical. I see your rim board is tipping in and looks to ba spaning to much.
Does the roof unload onto this area of the deck?
|
|
ghamilton
Member
|
# Posted: 10 Jan 2023 12:24pm
Reply
When you say to put in new posts with a beam under all those joists, which joists? Are you talking about the joists for the porch or the cabin?
When you say to notch my 6x6 posts, I don’t have any 6x6 posts. I have old 10x10 posts that are notched except for this front left corner due to the fire and my crappy repair. Then I have metal posts that I plan on replacing all wooden posts with over the next couple of years.
When I get done redoing the front edge of the deck, there will be 3 metal posts going across the front edge of the deck. I'm including more pictures of 3 new metal posts and a new beam we installed across the middle of the cabin for extra support this last April. The 3 new metal posts and new beam should look very much like the new metal posts and new beam we're planning on installing along the front edge of the porch this coming April.
Then the plan is to replace the 4 remaining wooden posts at the corners of the cabin, one per year at the 4 corners.
When you say does the roof unload onto this part of the deck, do you mean water shed or weight bearing?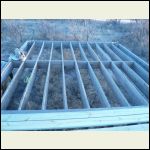
Resized_P10207071_.jpeg
| 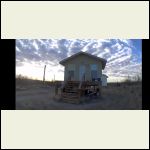
Screenshot_20230107.jpg
|  |  |
|
|
ghamilton
Member
|
# Posted: 10 Jan 2023 12:33pm
Reply
It didn't take 2 files I was trying to send.
|
|
ghamilton
Member
|
# Posted: 10 Jan 2023 12:43pm
Reply
Will try again, last time, then we can just use our imagination. These files are less than 8MB, so not sure what's going on.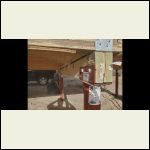
Screenshot_20230110.jpg
| 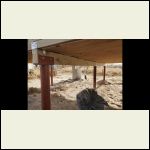
Screenshot_20230110.jpg
| 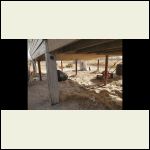
Screenshot_20230110.jpg
|  |
|
|
gcrank1
Member
|
# Posted: 10 Jan 2023 01:30pm
Reply
Think of your outer ends of the deck joists being supported like the 1st pic of the steel posts with the dbl beam in the middle run of the cabin. There is no downside of having it inset from the front edge of the deck by some. By doing that it also means you dont have to be perfect in the post placement, just inline for the beam.
|
|
Brettny
Member
|
# Posted: 10 Jan 2023 08:14pm
Reply
That all looks fine in the recent pics and I use 6x6 posts mostly because anything smaller isnt really for anything but a fence or deck railing. I dont think joist hangers are really ment to hold what your trying to do with them as you have seen and your outer rim board on the deck tipping for some reason isnt going to help any of that.
|
|
Grizzlyman
Member
|
# Posted: 12 Jan 2023 08:01am - Edited by: Grizzlyman
Reply
Why did the post move and cause the hangers to pull out? Frost?
|
|
ghamilton
Member
|
# Posted: 12 Jan 2023 08:48am
Reply
Not really sure. Probably a combination of the "repair" failing, the post rotting at ground level, cruddy nailing of the joist hangers/design of same and too much wait out on that corner.
|
|
Brettny
Member
|
# Posted: 12 Jan 2023 08:01pm
Reply
It's not cruddy nailing at the hangers. All your nails are still there and they ripped through the boards. I kind of suspect this poor post to beam connector thata circled. Its basicly just sitting there even with bolts through it it's going to allow the board to tip like that because all the weight from the floor is on that side of the board.
|
|
ghamilton
Member
|
# Posted: 13 Jan 2023 08:36am
Reply
Yeah that was a pretty shabby repair. I should have jacked it up and replaced the post after the fire rather than installing that contraption.
|
|
Brettny
Member
|
# Posted: 13 Jan 2023 09:02am
Reply
It's not the post that's the problem. Is your load bearing rimboard or your floor joists are to short. I guess you could always put a new load bearing beam say 6in back from the end of the floor joists and put new posts in.
|
|
ghamilton
Member
|
# Posted: 13 Jan 2023 10:26am
Reply
Yeah, the other front corner is notched into another 10x10 wooden post, that's why you see those two 2x12's with blocks spreading them apart like that so could be notched into the post and bolted. Was pretty sturdy till the fire took out the top of the front left corner.
I'm planning on replacing all the floor joists with 2x6. The 2x12's were way overkill. I read where you can take the width of the joists and multiply by 1.5 then change it to feet for the span that the joists will spread, so 2x6's good for 9', 2x8's good for 12', 2x10's good for 15', etc. Not sure if that's right but sounds a lot simpler than some engineering type lingo and crazy formulas on the web.
The span I'm doing with the joists is 8'. The repair on the burnt post was in 2008 I'm pretty sure, so age and use and the post rotting at ground level is not helping. I can run my fingers about 3" all around the decay, so only leaves a 4x4.
|
|
KinAlberta
Member
|
# Posted: 13 Jan 2023 07:25pm - Edited by: KinAlberta
Reply
 look lookQuoting: gcrank1 If the joists are still well attached at the cabin side get the outer end shored up/supported, pull that whole mess off the front and put it underneath the joists with new posts. Make that set maybe a foot back from the front, it holds the deck up, the joists just ride on it. You can use some metal 'ties' to easily attach the joists to the supports beam. Then you can put a new rim joist on the outside for looks or whatever.
This sounds very reasonable.
Maybe revisit the cabin side to ensure that it can’t pull away (just as with any deck/balcony attached to a building). Would ledger-board screws or lag bolts work?
|
|
KinAlberta
Member
|
# Posted: 13 Jan 2023 07:27pm - Edited by: KinAlberta
Reply
Quoting: ghamilton I'm planning on replacing all the floor joists with 2x6. The 2x12's were way overkill.
Why downgrade joists from 2x12 to 2x6 if the 2x12s are still good?
|
|
gcrank1
Member
|
# Posted: 13 Jan 2023 07:41pm
Reply
So you are going to pull it all apart and start over?
If the cabin side is still firmly attached and the decking good all that is needed is getting the front supported from underneath. Far less work and expense.
|
|
ghamilton
Member
|
# Posted: 14 Jan 2023 12:44am
Reply
Yeah, gcrank1 I was going to put the new beam under the joists like you suggested, but I was going to replace the joists, but now that you all bring it up, I think I will stay with the 2x12's for less money, time and sweat plus should be more sturdy. Thanks.
Yeah, it is still firmly attached for the joists to cabin.
KimAlberta, I don't think I need to use ledger bolts or lag screws as the joist hangers and connections on the cabin side all look good still, but I will definitely recheck it. Thanks.
|
|
Brettny
Member
|
# Posted: 14 Jan 2023 07:48pm
Reply
I too would keep the joists you have. Hangers really arnt going to keep the deck attached to the rim board of the cabin super great. They do make simpson brackets for this though.
|
|
ghamilton
Member
|
# Posted: 17 Jan 2023 12:08am
Reply
I'd be interested in a link for those types of brackets if you don’t mind. I googled some kind of brackets better than Simpson Strong-Tie, but didn't come up with much. If you think about it though, joist hangers should be suitable for floor joists which seem like they could be expected to see some weight.
I realized another dilemma. In terms of keeping the existing 2x12 joists, they would actually be about 10" too shy of where I need the front of the rim board to be relative to the 4x4's for the stairs. I'm caught by doing scabs with 6 bolts on each board, so lots of money on galvanized 1/2" hardware; or making a landing from the stairs to the new front edge of the rim board defined by the existing joists, this would require 2 more 4x4's like the tallest ones in the pictures.
Anyone have any suggestions, I'm all ears.
Thanks.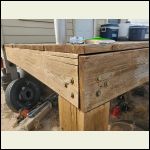
20230116_100352.jpg
| 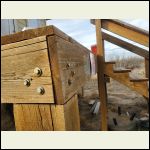
20230116_100419.jpg
| 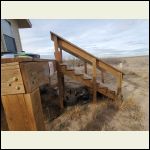
20230116_100428.jpg
| 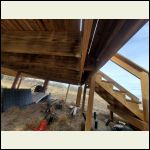
20230116_100549.jpg
|
|
|
ghamilton
Member
|
# Posted: 17 Jan 2023 12:21am
Reply
The scabs idea means extending the joists to where they need to be to make the deck the same size as it is now, lots of cost on galvanized hardware lots of work 12 joists. Making the landing, 2 posts, more concrete, less work and cost, lose 10" of deck except where stairs are.
|
|
ghamilton
Member
|
# Posted: 28 Mar 2023 11:34pm
Reply
I wanted to follow up on this post. We finally got back out there and completed the porch rework.
We built a 4x6 PTP beam out of 4 pieces of 2x6x8 boards. I forgot to put 1/2" plywood in between the 2x6's and was too hard headed to take everything back apart, so the brackets paid the price by being crushed into place where they needed to be. We suspended the beam from the bottom of the joists using ratchet straps fed down through the deck boards. Then used bottle jacks and temporary jack supports to firmly push the beam up against the bottoms of the joists, then connected the joists to the beam with Simpson Strong-Tie brackets. Then we dug 3 holes and set the permanent posts in place, connected them to the beam and set the concrete.
Next day we removed the abomination of the old front beam and harvested all the wood and brackets. Then used that wood and brackets to build a transition support between the stairs and rim joist on the ends of the joists. Then ripped one of the two 2x6's and reinstalled on the deck along with new boards installed on top of the transition piece.
Everything went pretty good. Thanks for the ideas of installing the beam under the joists and reusing the existing joists rather than replacing them. Here are some pictures.
|
|
| . 1 . 2 . >> |

