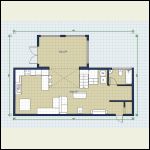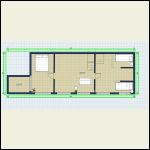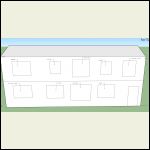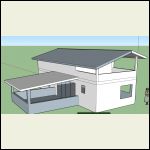|
| Author |
Message |
akrocknroll
Member
|
# Posted: 3 Jan 2023 09:03pm
Reply
Hi there,
We have our helical piles in and are about two months out from raising walls. I am getting blueprints and drawings made by a pro, but wanted to get some input from anyone who's got an opinion they'd like to share before finalizing anything.
Overall - 16x40, two story with a saltbox roof. 2 bedroom, 1 bath (sauna is already built). Lots of windows, as well as a 12' glass door that leads to a 12x16 three season porch on the north side, overlooking our valley. Upstairs, a 6' sliding glass door that goes out to a 6x8' deck and stairs down to the sauna. We got a steal on the windows and doors on CL, which is why the dimensions are specific.
Downstairs - walls are 8'
Upstairs - south wall- 7'; north wall - 4'; ridge 10'
I was (am) tempted to increase the downstairs wall height to 10' instead of 8', but am hesitant to put the money towards that since we are funding this mostly out of pocket.
We do have a couple of boys that love to climb, so there is an indoor climbing wall which is on the right hand side. It will go upstairs into their bedroom with a rope they can slide down.
Originally, we were going to have a greenhouse type porch in the upstairs, which is why the last sketchup image looks like that. Opted for a larger upstairs family room space instead.
Thanks for any feedback
1st Floor Layout
| 
2nd Floor Layout
| 
Front of House
| 
House NW corner
|
|
|
MJH
Member
|
# Posted: 3 Jan 2023 09:24pm
Reply
I think this is a very neat design that will make for an awesome place.
The one thing that sticks out to me is that you've got water running to fixtures on exterior walls at the opposite ends of the building. I don't know if this place is going to be a full time residence, a seasonal place, or a year-round getaway, but running all that plumbing for a place on piers could make life a little more complicated if you'll be using it through cold winters.
|
|
akrocknroll
Member
|
# Posted: 3 Jan 2023 10:01pm
Reply
Thanks! That's something to consider certainly. We will have a composting toilet, so it will be only gray water from kitchen sink and shower/bathroom sink. I wonder if it might make more sense to have two smaller gray water leach fields, or maybe trench/insulate them and meet the two in the middle.
Will be a full time residence.
|
|
Brettny
Member
|
# Posted: 4 Jan 2023 06:12am
Reply
Why so long and skinny? Why didnt you have plans drawn prior to starting to build?
|
|
akrocknroll
Member
|
# Posted: 4 Jan 2023 11:04am
Reply
It's a unique piece of property and this is what fits. I didn't have professional plans done yet because I wanted to make sure to get my drawings done and perfected. Just took a bit longer and focused on different aspects.
|
|
jsahara24
Member
|
# Posted: 4 Jan 2023 02:05pm
Reply
What is your plan with the area outside of the bathroom? I think you said its a climbing wall but I was thinking you could push the bathroom and utility area over near the kitchen to consolidate the utilities and open up a bigger living room area?
Neat project though! Make sure to show us some pics!
|
|
BRADISH
Member
|
# Posted: 4 Jan 2023 04:16pm
Reply
Howdy - Where in AK are you building?
|
|
Brettny
Member
|
# Posted: 4 Jan 2023 07:40pm
Reply
Quoting: jsahara24 What is your plan with the area outside of the bathroom? I think you said its a climbing wall but I was thinking you could push the bathroom and utility area over near the kitchen to consolidate the utilities and open up a bigger living room area
I would also do this. Put all your utilities together. Short runs are cheap, you get hot water quicker and you can winterize it easier if needed.
I would try to work the climbing wall into the stairs some how or make it on the outside of the cabin.
|
|
|
akrocknroll
Member
|
# Posted: 4 Jan 2023 08:50pm
Reply
We are down by Homer.
I'll try to rework the plans a bit to see if I can get the bathroom and kitchen next to each other. We do need to have the big glass door that leads to the screened in porch be right next to the kitchen as we will be eating, drinking, and socializing out there as much as we can.
Question about plans- what did you all do for blueprints/plans? This will be something that we are building ourselves, along with family and friends and some hired framers and finishers. When I originally got the quote from a CAD designer it was for $500. I guess he missed the second story because today he emailed back the contract for over $1000. I know how to read a span table and have a fair share of experience with sketch-up and some simple floor plan creators. I don't want to cheap out, but also $1000 could go a long ways. Is there a good online program one could buy to get blueprint quality plans?
|
|
Brettny
Member
|
# Posted: 5 Jan 2023 06:07am
Reply
Quoting: akrocknroll I know how to read a span table and have a fair share of experience with sketch-up and some simple floor plan creators. I don't want to cheap out, but also $1000 could go a long ways. Is there a good online program one could buy to get blueprint quality plans
Draw them your self if the building inspector dosnt want a engineer stamp on it.
I have seen them drawn on tracing paper and the building insp be fine with it.
|
|
BRADISH
Member
|
# Posted: 5 Jan 2023 11:38am - Edited by: BRADISH
Reply
Quoting: akrocknroll We are down by Homer.
Nice! We are in the Caribou Hills, so not too far!
Quoting: akrocknroll Question about plans- what did you all do for blueprints/plans?
As Brettny said - I hand drew ours. almost 60 pages when all done. But it was a great exercise that really pointedout some flaws for me, helped lock in my material count, and revisit/replan some key elements.
I looked into drawing programs but couldn't find anything detailed enough at the price point / ease of use to make it worthwhile for me.
Only other thought I have is that the orientation seems a bit backwards to me. If your view is to the North, I would be tempted to swap your entire orientation - essentially highlighting the view from inside the cabin. I would think you'd also want the sun exposure on your deck - which you'd get if it were on the south side.
I also wouldn't overlook the North/NE winter prevailing wind, and how that might drive snow drifts for you.
Our view is to the west (Redoubt, Illiamna) so our view wall and deck are both pointed to the west. This gives us sun on the deck from about noon - midnight through the summer. If your deck is on the North it seems like you may only catch the sunlight there in the early morning & dusk hours. This would make it the cool side of the building throughout the day which is going to be where the mosquitos hang out all day - yuck.
I even oriented our entrances/stairs to keep in mind the North winter wind and I am so glad i did! I can sweep the minor snow accumulation on the stairs off with a broom because they're protected by building orientation.
IDK just a few thoughts. If you're ever in our neck of the woods you are more than welcome to swing by and look around!
|
|
akrocknroll
Member
|
# Posted: 5 Jan 2023 07:40pm
Reply
Thanks! I found a sketchup extension called Medeek Wall that I am using. I have a fair amount of experience with Sketchup, but the idea of spacing 2x6's seemed like too much. Medeek does it all for me and puts the windows in at just the right height. I have about 20 pages of hand drawn plans that I am working off of too, just wanted something that is very precise and could be looked at and understood by anyone.
No inspector or engineer stamps needed here! I do plan on following the building code/span charts for everything though.
I get your point about the porch being on the wrong side. Part of the uniqueness of this property is that the south side with the view is pretty close to the road while the north side overlooks a valley with no houses in sight. While everything inside is oriented towards the mountains and sun, we really wanted the privacy and sanctuary on the north side of the house. That's also why we added the upstairs deck on the west side- to get the day and evening sun.
I am still working through ideas, but with the narrowness of the house it leaves us with fewer options and there's always a sacrifice if I move anything around. Gotta find that balance! Thanks again- hope to be riding out in the hills this weekend.
|
|
BRADISH
Member
|
# Posted: 5 Jan 2023 07:48pm
Reply
Ahh that makes more sense.
The only other comment I had was about the lack of windows on your floorplans, but now I see they are represented in your other photo. Looks great!
And we'll be up at the cabin this weekend too! If you want to stop by you are more than welcome to. I'll message you my info.
|
|
BRADISH
Member
|
# Posted: 5 Jan 2023 08:29pm
Reply
Quoting: akrocknroll Thanks again- hope to be riding out in the hills this weekend.
I thought there was a message feature but apparently not. If you want to meet up to talk cabins send me an email at bradish1 at g mail.
|
|
akrocknroll
Member
|
# Posted: 6 Jan 2023 06:50pm
Reply
Quoting: BRADISH I thought there was a message feature but apparently not. If you want to meet up to talk cabins send me an email at bradish1 at g mail.
I'll be out there with a group, but sometime when it's just a few of us I will shoot you an email. Thanks!
|
|
Desim
Member
|
# Posted: 15 Jan 2023 07:34am
Reply
I'm not sure of your plans but "think" you have an exposed porch on the second floor?
IF this is true and there is an exposed flat floor over a living space I highly recommend against this.
Kids are tearing out similar on their house as it has been a source of hidden leaks, the rebuild/remod is going to cost tens of thousands USD.
Good luck on your build, a lot of great insights here.
|
|
akrocknroll
Member
|
# Posted: 17 Jan 2023 12:15am
Reply
Thanks Desim- originally that was our plan, to have the exposed living space, but had gotten some other feedback against it so we are a full 2nd story indoors.
I've gotten comfortable using sketchup and have been continuing to hone in our final design. I appreciate the advice from everyone about the distance between the bathroom and kitchen. I ended up moving the big glass door to the NW corner and putting only the stairs between the kitchen and bathroom, with the idea that we could route the plumbing behind the stairs.
Also I have a better entryway in these plans, moving it closer to our driveway and covered by a porch, Plus, I changed the roof from a saltbox to a shed roof. We really wanted the advantage of the angle on the saltbox for our solar, but in the end a shed roof had too many advantages and the style we really like.
It only made sense to move the climbing wall into the SE corner so we could take advantage of the tall wall. Between the climbing wall and the bathroom is a small desk area with a big window looking east.
|
|
Nobadays
Member
|
# Posted: 17 Jan 2023 09:51am
Reply
Quoting: akrocknroll We really wanted the advantage of the angle on the saltbox for our solar,
Word of advise from a guy with roof mounted solar.... don't, if you are off-grid and depending on those panels for power. You are likely in an area that receives snow so once the panels have snow on them you are dependent upon mother nature/sunshine to clear your panels. Where we are in CO it will often be sunny the day after a storm passes but it can take an additional 1-2 days for the snow to melt off the panels.
We also have a ground mounted set of panels for our shop. I have wired a bypass to the cabin so as the uppers are melting I can still generate power. In hindsight... ground mount all the way!
|
|
akrocknroll
Member
|
# Posted: 17 Jan 2023 10:58am
Reply
Thanks for that advice- we have a connex that is easily accessible to climb up and clean off. We will have 6 mounted there and the rest ground mounted. We are in Alaska so we have some very low sun days in the winter. Our plan was to flat mount some on the SE face of the house to get as much winter sun as possible.
|
|
Nobadays
Member
|
# Posted: 17 Jan 2023 12:30pm
Reply

|
|
BRADISH
Member
|
# Posted: 19 Jan 2023 05:12pm
Reply
I may have missed it somewhere along the lines, but with your climbing wall acting as a floor penetration into the bedroom - do you have any plans for a 'trap door' or something similar to isolate between the floors?
Mostly thinking of noise pollution from the nearby living room once the kiddos are in bed for the night.
Otherwise I think the revised plans look good.
|
|
akrocknroll
Member
|
# Posted: 19 Jan 2023 10:38pm
Reply
I do plan to have a sort of floor door, that will serve both as a protective barrier when it is folded up and block noise while it's down. I'm not sure exactly the plan, but it'll need to be light enough for them to handle. Maybe something on a pulley that would be easier to pull up and down.
I sent my main lumber and materials list for a few quotes. I included everything but hardware, vapor barriers/tyvek, tar paper, and finish/trim materials besides exterior siding.
Home Depot - $22k
SBS - $39K (not including siding)
I'd love to support our local store, but that seems outrageous.
|
|
ThisOldCabinNJ
Member
|
# Posted: 22 Feb 2023 10:31am
Reply
What program did you use for 3d rendering? I am looking for something relatively easy.
|
|
|

