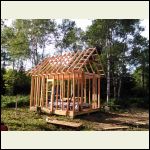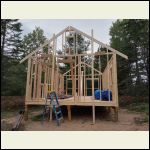|
| Author |
Message |
Richard7
Member
|
# Posted: 6 Dec 2022 05:08pm
Reply
Any preferences on site built trusses vs stick framing of roofs?
|
|
curious
Member
|
# Posted: 6 Dec 2022 05:49pm
Reply
how big a building?
|
|
NorthRick
Member
|
# Posted: 6 Dec 2022 07:03pm
Reply
What style of roof?
|
|
curious
Member
|
# Posted: 6 Dec 2022 07:55pm - Edited by: curious
Reply
I re-read the OP. First time around "site built truss" didn't sink in. I am generally not s fan of site built, owner built trusses. So I would vote for rafters or factory built trusses.
|
|
toyota_mdt_tech
Member
|
# Posted: 7 Dec 2022 08:37am - Edited by: toyota_mdt_tech
Reply
Trusses are engineered, I wouldnt build your own, either have them made or use the rafter system.
Rafter system is super easy if you have a square building. Build all rafters in advance, install end 2 rafters on each gable end, they will find perfect center, install ridge board or beam and then fill in middle with rest of rafters.
Oh, get a Squangle if you do your own rafters, set it and lock for perfect plumb cuts and seat cuts.
Leave rafter tails alone, run wild and make final trim on those after they are all in place. Mark 2 end ones for overhang, run chalk line down, snap it, them mark cut line with squangle keeping same angle and cut off tails.
Larry Haun (RIP) is a true gentle soul and have loads of youtube videos on each step, watch his rafter one.
Amazon has the squangle.
Larry Haun has a nice book, "The Very Efficient Carpenter", good investment. He doesnt waste a single step.
|
|
Brettny
Member
|
# Posted: 7 Dec 2022 12:07pm
Reply
Quoting: curious I am generally not s fan of site built, owner built trusses
Why not?
|
|
MJH
Member
|
# Posted: 7 Dec 2022 01:47pm
Reply
I did trusses. If I had to do it over I would do a ride beam and trusses
|
|
curious
Member
|
# Posted: 8 Dec 2022 11:23am
Reply
As toyota_mdt_tech said, trusses are engineered.
I have seen several DIY trusses built using the "that looks about right" backyard 'engineering' that sometimes has been scary. Maybe if it was a roof for a storage shed....
Quoting: MJH If I had to do it over I would do a ride beam and trusses
Do you mean a ridge beam and rafters, as trusses and ridge beams don't usually get used on the same project?
|
|
|
MJH
Member
|
# Posted: 8 Dec 2022 04:37pm
Reply
Quoting: curious Do you mean a ridge beam and rafters, as trusses and ridge beams don't usually get used on the same project?
Yeah. Ridge beam. It ultimately would have required a couple of posts which I didn't want to mess with at the time...
|
|
Richard7
Member
|
# Posted: 8 Dec 2022 09:03pm
Reply
Thanks! The building is 16 x 24. My original design calls for a ridge board and rafters. Because I often have to work on my own, I got to considering site built trusses because I like the ridge strength of doubled plywood gussets nailed and glued. I did them on a 10 x 12 storage building. I'll try to upload a picture of that frame. I'll also upload a picture of my cabin frame as it is so far.
10 x 12 shed frame
| 
16 x 24 Cain frame
|  |  |
|
|
Richard7
Member
|
# Posted: 8 Dec 2022 09:09pm - Edited by: Richard7
Reply
The storage building worked out well.
|
|
Richard7
Member
|
# Posted: 8 Dec 2022 09:15pm
Reply
10 x 12 storage building
|
|
Richard7
Member
|
# Posted: 8 Dec 2022 09:23pm
Reply
Painted shed
|
|
Richard7
Member
|
# Posted: 8 Dec 2022 09:27pm
Reply
I agree. Larry Haun's work was tremendous. I some of his articles.
|
|
Richard7
Member
|
# Posted: 8 Dec 2022 09:28pm
Reply
16 x 24, 8/12 roof pitch. partial loft space.
|
|
Brettny
Member
|
# Posted: 9 Dec 2022 07:12am
Reply
Quoting: curious I have seen several DIY trusses built using the "that looks about right" backyard 'engineering' that sometimes has been scary
Theres actualy alot of that on this site and some times people tend to go with the thinner lumber rather than thicker. I can see your point of view but it dosnt mean every site built roof system is sub par.
We are going to do a 20' wide gambrel roof made from 2x10s, loft floor will act as a wall tie and a center wall below that. Along with a collar tie above head height in the loft. If I used a common rafter and 2x10 lumber it would prob be weaker.
|
|
Brettny
Member
|
# Posted: 9 Dec 2022 07:15am
Reply
Quoting: MJH Yeah. Ridge beam
Unless you have a cathedral ceiling with no wall ties theres really no benefit to a ridge beam. The ridge beam gets you away from needing so many wall ties but also puts a huge beam and tall posts as high up in the building as possible..a very hard place to work.
|
|
Tim_Ohio
Member
|
# Posted: 9 Dec 2022 12:49pm - Edited by: Tim_Ohio
Reply
I used a ridge beam and set the rafters, cut with bird-mouths on each end, on top of the beam without a ridge board between them. They came together from opposite sides. I connected them together with steel plates as they rested on top of the ridge beam. Post and frame buildings are done this way, but with larger timbers and spaced farther apart. The beam was supported on 3- 2x6 built into the 2x6 walls on each end of the structure. Then, there were two rafter ties made of double 2x6 with blocking in between set 1/3 of the way from each end to support additional vertical members supporting the ridge beam. It was made of three 2x8 and joints were alternated. It was glued and nailed together. Each rafter was set on top with 24 inch spacing on center. It's not much trouble to cut the birds-mouth notch after the first one. I did it this way because my cabin sits in the middle of a southern short-leaf pine forest and I wanted to be a little safer if one came down on the cabin while I was staying. It also gave me a cathedral-open ceiling making the 12x24' size feel bigger. Also, it was easy to construct by myself without any help. Look up my profile and you might see pics I've posted. I can't remember which ones.
Tim_Ohio
|
|
ICC
Member
|
# Posted: 9 Dec 2022 02:33pm
Reply
@Tim_Ohio. How was your ridge beam and beam support system sized? What does the load on the laminated 2x6 posts at the beam ends bear on?
|
|
Tim_Ohio
Member
|
# Posted: 9 Dec 2022 03:31pm
Reply
ICC,
The 2x6 columns are three ply and transfer the load on each end of the building to a concrete pier poured to 36 inches below grade and belled at the bottom of the footing. They are constructed with 1/2 inch rebar throughout the depth of the pier into the footing. The concrete pier extends about 10" above grade and then a center beam is set on top of the pier the length of the building to the other end where there is another pier. There is also a concrete pier in the middle of that beam. This is a single story structure. The OSB sheathing on the walls extends below and connects to the floor beams as well as the T-111 used as siding over that. It's a little overkill.
Tim
|
|
Tim_Ohio
Member
|
# Posted: 9 Dec 2022 03:36pm
Reply
Here is a picture from inside. As I said above, there is a concrete pier in the middle of the gable end that the column sets over and so the force is directed downward over that concrete pier.
|
|
ICC
Member
|
# Posted: 9 Dec 2022 06:45pm
Reply
@Tim_Ohio. Nice to hear that a robust pier and footing was used at each gable end for the ridge beam support columns.
My question, "How was your ridge beam and beam support system sized?" was meant to be a roundabout way to ask if the ridge beam system was designed by an engineer. I ask because I have questions in my mind about the dimensions of the beam and the use of the "two rafter ties made of double 2x6 with blocking in between set 1/3 of the way from each end to support additional vertical members supporting the ridge beam."
|
|
Tim_Ohio
Member
|
# Posted: 10 Dec 2022 06:23am
Reply
No, they were not engineered or based on an engineering formula. It’s a small structure and I felt it was a sound design based on experience.
|
|
MJH
Member
|
# Posted: 10 Dec 2022 05:59pm - Edited by: MJH
Reply
Quoting: Brettny Unless you have a cathedral ceiling with no wall ties theres really no benefit to a ridge beam.
I've got a cathedral ceiling with one wall tie about 1/3rd of the way in (that doubles at the front support for a loft.
...and the place was supposed to come with ridge beams on parts, but then they were never delivered.
|
|
Brettny
Member
|
# Posted: 11 Dec 2022 07:04am
Reply
You have a log home made from timbers..that's a totally different animal that stick framing.
|
|
|

