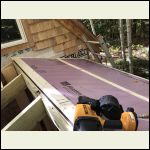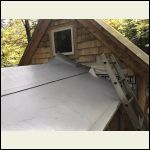|
| Author |
Message |
Erik
Member
|
# Posted: 10 Oct 2022 07:49pm - Edited by: Erik
Reply
I've made kind of a modified Adirondack Shelter that's 160 sq. ft. my rafters are 2x6... 12 in. OC but I'm in the temperate rainforest in WA and I really don't want a mildewy or damp shelter. I was thinking of doing foam board insulation onto the baffles that you see, putting some soffits in at the eave and then doing the 2" gap on my metal roof at the peak and using the ridge cap and product that makes an air gap.
Is this over kill for such a small building, it'll be heated by a 4kw dwarf stove and you do spend a lot of time drying gear in winter from snow and rain, even though there'll be no light fixtures or gaps in the roof, or bathroom, or kitchen, just heating backpacking food on a stove, is this overkill?
The other thing I've been looking at is insulating ontop of the sheathing? The pic is my first rafter, to give a sense of the pitch.
Any help appreciated.
|
|
Brettny
Member
|
# Posted: 13 Oct 2022 06:08am
Reply
3.5in of Insulation in a roof isnt enough and you can get mold from condensation.
|
|
gcrank1
Member
|
# Posted: 13 Oct 2022 11:36am
Reply
Ive wondered how anybody in the Pacific NW avoids mold on much of anything (and rust).
We have some humidity issues here in WI, often rainy Spring, then again mid-July-Aug; keeping air moving helps a LOT.
If I were building anew Id be doing the 'rainwall' and metal roof above the sheathing even if my inches of insul wasnt 'enough'.
Proper placement and sealing of any vapor barrier is likely critical.
|
|
gwindhurst
Member
|
# Posted: 13 Oct 2022 05:52pm - Edited by: gwindhurst
Reply
I've done two methods in/on my cabin. The original/main build I laid 2x4 purlins perpendicular to the rafters then applied metal roofing on top. I then spray foamed the underside creating the vapor barrier and insulation in one shot. I've heard it referred to as a "hot roof".
On my recent addition, I used shiplap directly over the rafters (again perpendicular), then put down tarpaper, laid 2x4's on the flat to create pockets to place rigid insulation between. Then Ice & Water barrier over that, and finally metal roofing. The shiplap is visible and nice to look at from below with exposed rafters if you like that kinda thing...
I created the drawing below with SketchUp some what show what I'm talking about. With the exception it does not show the Ice & Water membrane...
|
|
Grizzlyman
Member
|
# Posted: 17 Oct 2022 06:47am - Edited by: Grizzlyman
Reply
gwindhurst
I did similar.
My layering was:
-Rafters
-8†boards for sheathing - same reason since we’d see them from below.
-Tarpaper
- 2x4 on end around perimeter to form a pocket of 3 1/2 “
-3 1/2†of pink foam in 2 staggered layers
- parallel 1x 3 purlins over the rafters and screwed through the foam to the rafters
- another layer of purlins perpendicular to last purlins
-steel
Open steel and airgap at the eave
The two purlin layers create a 1 1/2†air gap between steel and foam. The first parallel purlins effectively strap the foam down and provide a solid connection for the steel since they are screwed to the rafters themselves.
|
|
Erik
Member
|
# Posted: 17 Oct 2022 12:21pm
Reply
Very helpful I'm was even thinking of putting a sheet of 1/2 plywood sheathing ontop of the insulation, before my metal roofing? My project is hike in and I already hauled 5/8 plywood all summer, the thought of bringing more makes me want to cry those sheet are an awkward bear. I tell you this if I have to haul more in they'll be that 19/36 or whatever it is, I've learned my lesson.
I've been thinking maybe I'd insulate above like you have and below inside the 2x6 rafters and that'd get me pretty close to R-49.
I think this winter I'm going to figure out the membrane layers and how they tape everything, things seem to have evolved a lot from the days of just put some Tyvek on it and staple.
|
|
gcrank1
Member
|
# Posted: 17 Oct 2022 12:36pm
Reply
Imo, from 30+ years with NO insul in my roof of a 432 sf 'recreational' cabin (1/2" cdx on rafters, tar paper, asphalt shingles; built '83-'84)
I Know Id be happy with even 1" of styro, pref 2". Id probably do the 2 layers of 1" staggered.
Building to live in full time, yeah, Id go full tilt insul to code now.
|
|
Grizzlyman
Member
|
# Posted: 17 Oct 2022 03:36pm
Reply
Erik
This last weekend in MN was 24* at night and not much above 30s during the day. I don’t think it ever gets significantly THAT much colder than that in the pacific NW.
I had a comfortable 60-70* in the cabin even during that cold no problem with my wood stove going. Cubic footage of my cabin is 5,700-5,800 cu ft.
More insulation is of course good but I think R-49 is probably overkill especially in that small space. My cabin did just fine with 3 1/2 inches pink foam on the roof- which I believe is only r 18.
Also- I hear you about plywood!!! I had to carry everything myself across a lake and about 100 yards up a bluff… I can’t imagine having to hike EVERYTHING in! this is also why I used boards as I’d much rather carry 32sq ft of boards for sheathing on my shoulder than a piece of plywood!!!
If it were me I’d skip the plywood on top since there’s no real reason and just do some sort of setup with purlins for the steel roof.
Hope this helps!
|
|
|
Brettny
Member
|
# Posted: 17 Oct 2022 08:55pm
Reply
Putting plywood over the insulation will be of no benefit and may actualy help grow mold where perlins will breath better.
|
|
gwindhurst
Member
|
# Posted: 17 Oct 2022 11:09pm - Edited by: gwindhurst
Reply
I agree with Brettny. I definitely would NOT put plywood above insulation layer for concerns of condensation and mold (and inevitable decay). Rigid insulation acts two fold as an insulation and vapor barrier in and of itself. If you feel the need for an additional layer of protection above the closed cell insulation (as I did), I’d opt for the ice & water barrier/membrane or comparable product that adheres directly to the rigid foam.
6B87E0E58AB94D458.jpeg
| 
3D4A0847C522437B8.jpeg
|  |  |
|
|
Erik
Member
|
# Posted: 8 Mar 2023 02:13pm
Reply
Thanks for the reply.
I don’t think I could get spray foam in there
And it probably be a mess in such remote conditions
If I could.
I see people echoing versions of your second suggested Method, also I wouldn’t have to carry
More plywood in a second time which is a big
Big deal 😆
|
|
Erik
Member
|
# Posted: 8 Mar 2023 02:22pm
Reply
Lots of great advice here thank you.
I don’t know what to do with the open interior space in my cabin between the rafters I’ll have to think of the cosmetics of that, although the least of my worries!
Is there a preferable ice and vapor barrier system that
You would recommend? Would you use foam board in the 2x4 walls or just normal pink wool?
Thanks for the help, it’s much appreciated!
|
|
Tim_Ohio
Member
|
# Posted: 8 Mar 2023 03:30pm - Edited by: Tim_Ohio
Reply
I think you are over thinking this. Sheath the roof with plywood and install the roofing on top as you would a house. It will be structurally stronger. You have the rafters to work with. Put some fiberglass insulation with the paper vapor barrier that you can staple in place. R13 will leave an air space above it, since they are 5.5 inch deep. Add some screen or perforated/slotted soffit in the space above the walls in between each rafter. No need to do a soffit outside under the rafter tails unless you want that look. Inside, cover the rafters with whatever you want for a cosmetic ceiling. It could be as cheap or expensive as you want. Hell, if you want more insulation, add foam board inside, then cover that with a cosmetic ceiling material. You can still run long enough fasteners through it to hit the studs.
In that climate, you are going to appreciate the roof having some decent insulation, walls not quite as important when trying to keep overkill at bay.
|
|
|

