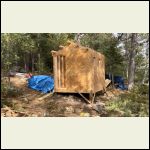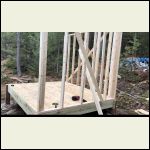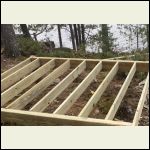|
| Author |
Message |
Grizzlyman
Member
|
# Posted: 3 Oct 2022 12:55pm - Edited by: Grizzlyman
Reply
Hi all.
What do you think of this?
Long story: this i my sauna built on a steep grade (flattest Spot I could find). Grade is about 20†over a span of 8 ft. After that it really steepens down to the lake.
Asthetically this has the impact of making this sauna stand out a LOT on the shoreline- more than I’d like. The pier on the lake side is 24â€-more than I had hoped. This means a 9’ protrusion more or less on the lake side.
The foundation is concrete pads poured on bedrock and fastened with bolted-down post brackets.
Originally my plan was to build 2 beams on posts and then a platform of 2x10 joists across the beams.
HOWEVER after getting the beams in place it became apparent the extra 10â€+ of the platform would just elevate this structure even further. This complicates getting INTO the structure as well as the aesthetics of it towering above the shoreline.
SO- my executive decision on the spot was to build it more like a deck with joists hung BETWEEN the beams with joist hangers (luckily I had some) thereby saving me another 10†or so of height.
What I ended up with though in this design is about 2†of post that stick out of the side of structure. This is because I notched 6x6 posts to accept a double 2x10 beam.
The additional unnotched part of the beam now stands out of the structure and looks kind of wonky.
Had I thought long and hard about it before having to make a decision on the fly, I would have reversed the posts putting the beam outside instead of inside the posts but I missed that unfortunately.
I did think about putting a 2x4 betweeen the posts and building on top of that as well as the beam…but I would not then have been able to tie the beams into the OSB and Tying the beams into the OSB is critical structurally.
What do you think? How can I make it look better without doing a bunch of extra work?
Also fwiw don’t criticize the cross braces here as they are temporary and not the final braces yet.
|
|
Grizzlyman
Member
|
# Posted: 3 Oct 2022 12:56pm - Edited by: Grizzlyman
Reply
For some reason I couldn’t add photos originally but here it is
5514FA1AB6134E608.jpeg
| 
26F08308DC4E442EA.jpeg
| 
9DEBD46E0A3244EE9.jpeg
|  |
|
|
ICC
Member
|
# Posted: 3 Oct 2022 02:06pm - Edited by: ICC
Reply
Add a board/plank/whatever to horizontally span the distance between the post projections. Secure a length of z-flashing over that. Install the siding overlapping the z-flash (with the appropriate spacing of the edge of the siding to the z-flash). The drawing should get my idea across; it is a stock image and all details do not match your situation.
|
|
Brettny
Member
|
# Posted: 3 Oct 2022 08:18pm
Reply
You put your sono tubes at the dead center below the wall? I always bring them in a bit to hide/protect them from driving rain. You really have to pad out that section of wall to cover it up.
|
|
Grizzlyman
Member
|
# Posted: 3 Oct 2022 08:21pm
Reply
Brettny
No-Not intentionally. As stated above original plan was to have a platform over the beam. As it turned out-yes they are directly below. Because of all the reasons stated above.
I don’t have any worry about rain. It’s several inches of concrete on solid rock.
|
|
paulz
Member
|
# Posted: 3 Oct 2022 09:26pm
Reply
Planter box
|
|
Grizzlyman
Member
|
# Posted: 3 Oct 2022 09:41pm - Edited by: Grizzlyman
Reply
paulz
LoL!!!
|
|
gcrank1
Member
|
# Posted: 3 Oct 2022 09:45pm
Reply
Ah, the 'what was I thinkin' moment......
Its just wood, space it out to have the 'siding' cover the posts, think of it as a wide gap 'rain-wall' type contruction.
|
|
|
Grizzlyman
Member
|
# Posted: 3 Oct 2022 09:50pm
Reply
ICC
That’s a great idea! Easy!
|
|
Grizzlyman
Member
|
# Posted: 3 Oct 2022 09:51pm
Reply
gcrank1
Bit more work than I plan on doing just for cosmetics
|
|
paulz
Member
|
# Posted: 4 Oct 2022 09:58am
Reply
Another option would be corner trim all the way up the walls, like this.
|
|
Tim_Ohio
Member
|
# Posted: 4 Oct 2022 10:17am
Reply
I like Paulz idea, plus a nice broad overhang all the way around the structure with the roof. I hate structures that don't have any overhang of the roof. Either with or without a soffit, an overhang adds considerable architectural style. The vertical corner trim from the posts up to and under an overhang will protect the corners well, too.
Tim_Ohio
|
|
jhp
Member
|
# Posted: 4 Oct 2022 11:39am
Reply
Quoting: paulz Planter box
That's what I was thinking too. Like a 2' wide planter box that goes all the way down to the rock, and around the corner to the door.
Plant something ever-greeney and that would definitely help blend it into the background from the lake side. Visually it should bring up the ground level and make it less towering I would think.
|
|
Grizzlyman
Member
|
# Posted: 4 Oct 2022 09:54pm - Edited by: Grizzlyman
Reply
paulz
Excellent point Paulz. I didn’t think of that but yes the corner will be trimmed like that which will help hide it. The corner trim is 3/4 so it won’t go all the way but will definitely make a difference.
That plus the shingle siding should do a great job of hiding it
|
|
gcrank1
Member
|
# Posted: 5 Oct 2022 08:46am
Reply
Corner boards and shingles 
Yeah, Z Flash up high and well over, all should be good.
|
|
|

