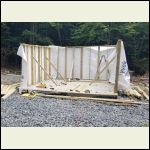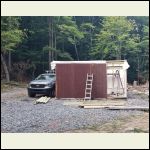|
| Author |
Message |
cabinnewbie
Member
|
# Posted: 29 Aug 2022 04:21pm - Edited by: cabinnewbie
Reply
hey all,
I got my first delivery of lumber for my first wall. I was going to use zip-system sheathing and then a siding option on it.
But the driver told me he built a similar shed as mine but used structural, plywood T1-11 for both the sheathing and siding.
I didn't realize I could use SmartPanel or T1-11 to serve double. It would cut my labor and costs in half.
But I do have a few Qs then
1) Should I Tyvek between the studs and the T1-11? (I'm in northern VT, heating with a wood stove).
Before I had the zip system providing the vapor retarder but it was on the outside of the sheathing. Now the tyvek would be inside the sheathing..
2) Air/rain gap between the studs and T1-11? Maybe add 1x3 furring strips to the studs and then nail the T1-11 to that to have my rain gap? Heard a rainscreen gap is best practice to dry everything out.
3) I was hoping to get a decently air tight cabin with the zip system sheathing and taping. But with this siding/sheathign combo, I guess using a lot of caulk at joints would work towards same purpose?
4) Anything else I'm missing here?
|
|
cabinnewbie
Member
|
# Posted: 29 Aug 2022 04:28pm
Reply
I'm also hoping to do the wall frame, sheathing, windows/doors, and siding on the ground ideally and then raise it. I'm not sure exactly how I'd get the windows or door level on the ground though...?
I suspect it'll be much heavier to do it this way. But to do it once it's vertical will be hard cause I'm already ~4 ft above grade from subfloor to ground. I have a lot of trees and brush on two sides of the cabin too so it's hard to put anything there.
Been thinking of using a wall jack or somehow using my UTV winch to aid in lifting the heavy wall.
|
|
spencerin
Member
|
# Posted: 29 Aug 2022 08:53pm - Edited by: spencerin
Reply
No expert here, but -
1) Yes
2) I feel adding an air/rain gap would diminish the structural purpose of the T1-11 in this situation
3) Yes
I like the look of T1-11. It gets a bad rap for durability, but if you maintain it it's fine.
IMO raise the walls then put the windows and doors in for the reason very reason you stated.
|
|
ICC
Member
|
# Posted: 29 Aug 2022 09:22pm
Reply
IMO, if you are building a shed to be used as a shed, then fine. If you are building something that may look like a shed but will be a habitable building then no.
If you want the advantages of a rainwall, the build a proper rainwall using a sheathing material of some kind, then the rainwall and the finish siding.
Yes, T1-11 can be long lived when maintained. Non maintained walls of any kind will eventually be a problem. But some exterior wall products may not require as much maintenance. Personally, I prefer the longer lived solutions most often.
One can always change the exterior materials but it is more difficult to change structure that has deteriorated.
If you are working solo or with limited assistance, frame the walls flat on the floor structure and raise them one at a time. Think ahead and have 2x4 bracing members ready to go as temporary support as needed. Frame the rough openings for windows and doors on the floor before raising the walls. Install the sheathing material over the framing making certain the wall is square. Take extra time to ensure squareness. If you don't that will haunt you for the rest of the build.
|
|
gcrank1
Member
|
# Posted: 29 Aug 2022 09:23pm
Reply
Be sure to build the rough openings for windows and doors Big Enough. There is a manufacturers or best practices gap schedule for them.
|
|
ambit
Member
|
# Posted: 29 Aug 2022 11:28pm
Reply
My cabin is 2x6 wrapped in Tyvek then T1-11 walls
20220715_120503.jpg
| 
20220715_192942.jpg
|  |  |
|
|
toyota_mdt_tech
Member
|
# Posted: 30 Aug 2022 08:04am - Edited by: toyota_mdt_tech
Reply
Yep, it does do both. I wrapped my studs in Tyvek and sheated it with real wood T1-11.
Rough openings, add 2 inches to your door opening, so a 36" door, frame 38 wide and 82 high. And the bottom plate will be cut out for the door, so figure this in or you will build the opening too high by 1.5". If you sleep in it, one window needs to be no higher than about 34" and wide enough to climb through, it ingress/egress.
Windows are about 1 inch wider and taller than actual window.
|
|
cabinnewbie
Member
|
# Posted: 30 Aug 2022 10:06am
Reply
One other thing I don't get is the necessity for a king stud next to all my trimmer studs?
Is this needed even if the next king stud was going to be a few inches away? I'm building 24 OC and sometimes seems like I'd be doubling the king studs mere inches from each other with the windows and doors...
|
|
|
spencerin
Member
|
# Posted: 30 Aug 2022 10:41am - Edited by: spencerin
Reply
The king stud next to the trimmer/jack stud that make up the sides of door and window frames is to provide some horizontal support, in addition to vertical support. If you're building 24" OC, I wouldn't forgo any king studs anywhere.....
|
|
Brettny
Member
|
# Posted: 30 Aug 2022 11:11am
Reply
The part I dont like about t1-11 siding is how you need cawlk to weather proof any window openings.
|
|
BRADISH
Member
|
# Posted: 30 Aug 2022 04:48pm
Reply
I was originally planning on using T1-11 only as you have laid out, and a poor timed winter storm changed my mind on that. It was really intense, over new years eve while we were at our borrowed cabin. We were doing fine, but multiple other friends had to leave in the thick of it because they couldn't keep their cabins warm enough. (20F with 60+mph winds).
It was that storm that convinced me to go from just T1-11, to OSB sheathing and the T1-11.
If you're planning on building 24"OC, I would advise you to really think hard about that. My place is 1200sqft and the difference to add 1/2" sheathing everywhere was about $2200, and prices have come down since then.
|
|
ICC
Member
|
# Posted: 30 Aug 2022 07:42pm
Reply
Quoting: cabinnewbie I'm building 24 OC and sometimes seems like I'd be doubling the king studs mere inches from each other with the windows and doors
If you insist on using T1-11 only, be sure the panels you choose are rated structural and can span 24". Not every panel sold meets that rating.
24" OC studs work best with heavier thickness panels. If one chooses 24" OC studs to save money there may also be a propensity to go cheap on panel thickness as well, as far as what I have seen. That is a bad mix resulting in lots of wavy walls. If one is choosing 24" OC for increased energy efficiency that, IMO, can be a valid reason.
|
|
cabinnewbie
Member
|
# Posted: 31 Aug 2022 08:56pm
Reply
After talking to a builder friend and reading everyone's replies here, I've decided to go with sheathing and then exterior insulation and then siding.
Figure worse case scenario, I can sheathe the whole thing and wait a winter and finish the job in the spring and hopefuly find some cheap craigslist finds in the mean time.
|
|
cabinnewbie
Member
|
# Posted: 31 Aug 2022 09:00pm
Reply
Quoting: ICC 24" OC studs work best with heavier thickness panels. If one chooses 24" OC studs to save money there may also be a propensity to go cheap on panel thickness as well, as far as what I have seen. That is a bad mix resulting in lots of wavy walls. If one is choosing 24" OC for increased energy efficiency that, IMO, can be a valid reason.
Part of it was to save money and part of it was to add more insulation in between.
I've seen that 7/16 zipsystem is rated for 24 OC?
|
|
ICC
Member
|
# Posted: 31 Aug 2022 09:49pm
Reply
Yes. Huber Zipsystem stuff is good stuff.  It is not the final or only sheet application. I was meaning that waviness can occur more when using only a T1-11 sheet over the exterior face of the studs. Or issues with 1/2" drywall on the interior on 24" centers. It is not the final or only sheet application. I was meaning that waviness can occur more when using only a T1-11 sheet over the exterior face of the studs. Or issues with 1/2" drywall on the interior on 24" centers.
I like the Zip panels. When properly taped and then sheeted with exterior foam you can have a great wall. We would usually do two foam layers with staggered seams. Use long screws with nylon discs to secure the foam. That is detailed in Huber's info, IIRC. A spaced rainwall with lap siding over that is a favorite of mine.
|
|
toyota_mdt_tech
Member
|
# Posted: 2 Sep 2022 07:56am
Reply
Quoting: cabinnewbie Part of it was to save money and part of it was to add more insulation in between.
Do the math, the amount of money you save from 16 to 24" in framing studs is not a lot. Its not worth it.
|
|
gcrank1
Member
|
# Posted: 2 Sep 2022 09:51am
Reply
It kinda depends upon how many windows and doors you have on the perimeter. With the king and jack studs on either side of those openings and your regular stud placement you still can have lots of studding going on even with 24" oc.
You have to do the king and jack studs, but could go 16" oc between the openings, that wouldnt take a lot more studs.
|
|
|

