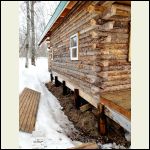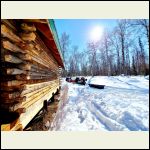|
| Author |
Message |
JH Fish
Member
|
# Posted: 24 Aug 2022 09:57am
Reply
Hello,
I am currently in the planning stages for building a small cabin. Property is over 20 hectares in Ontario on a bush lot zoned RU. There is an increasing black bear population, some porcupines, raccoons, squirrels, and plenty of mice.
Due to remote location, travel through wetlands to access, no hydro, and difficulty accessing in winter, usage is typically June through October and only for fishing.
I'd like to put it on piers, posts, and beams and elevate it 2/3 to 1 meter off of the ground due to heavy snows in winter and to allow access underneath as well as room to install a suitable animal barrier on the underside of the floor structure.
Sandy loam with some clay is predominate soil. Dug well shows sandy loam down to about 2+ meters from grade with blue clay about 4 meters below that to pea gravel and sand.
Still debating size but main consideration is elevating it to try to make it as mouse/animal resistant as possible and prevent porcupines from chewing on it while making it high enough to deal with any issues under the floor structure.
Pros and cons of elevated cabin please? (I have not yet done calculations for pier/beam/joist sizing or spacing. Still working out cost estimate and size.)
Thanks for your thoughts and experiences with your own elevated cabin.
|
|
gcrank1
Member
|
# Posted: 24 Aug 2022 10:14am
Reply
How about moving in a pontoon house boat?
|
|
Tim_Ohio
Member
|
# Posted: 24 Aug 2022 11:27am
Reply
Underside exposure can be controlled with enclosure using a number of materials. I preferred metal roofing fastened to the underside of the floor joists. It's rodent proof and is easy to screw into place with the same fasteners as used on the roof. Some used the type that is for the vented soffit (more expensive) since it has punctures in it for air movement. I kind of wish I'd done that. There is a lighter weight soffit material made of plastic that overlaps and would enclose it as well. I drilled weep holes in mine for drainage or air. Not much water will get in there except for condensation from different humidity conditions.
Tim_Ohio
|
|
Tim_Ohio
Member
|
# Posted: 24 Aug 2022 02:21pm
Reply
Oh, and I might mention the larger critters can be kept out by using something on the underside, but the smaller ones are just as hard to control. Shortly after I built, the carpenter ants moved in. They actually liked being under the tin on the roof. I had to take the ridge cap off and lay ant traps, as well as spray to kill them off. It's been a little over a year. The way I discovered the problem was when I'd see debris in the form of saw dust and other dead bugs on the white bedspread. It was falling from the ceiling at the peak of my cathedral ceiling.
So, keep in mind, there are other issues to watch out for.
Tim_Ohio
|
|
Brettny
Member
|
# Posted: 24 Aug 2022 03:37pm
Reply
Pros of elevated platform is it's easy to work on the underside. Also allows for plenty of ventilation.
Cons could be more steps. It also gives an area for critters to hide and makes any future leveling a major job.
Since your acess is limited you cant bring a concrete truck in to do slab on grade.
|
|
cabinnewbie
Member
|
# Posted: 24 Aug 2022 08:36pm
Reply
I'm doing a build like this now. Have concrete piers 2' above grade and then 1' beams and then 10" joists so it's pretty high up there. I'm still working on the joists right now but I'm a little worried about reaching up to 12'+ to install windows and climb the roof. A lot more needing a ladder.
|
|
Steve961
Member
|
# Posted: 24 Aug 2022 09:01pm
Reply
My cabin is about 2-3 feet off the ground and totally open on the left and right sides. It's high enough up that animals have no interest in using it for shelter, and it does make for easy access to the underside as Brettny mentioned. it also allows me to temporarily store building materials, ladders, and other items underneath out of the weather. I'm also in Wisconsin and if I ever had a deep enough snow I could still easily access the cabin.
|
|
Atlincabin
Member
|
# Posted: 24 Aug 2022 10:17pm
Reply
Ours is anywhere from 2-6 feet above grade (which is basically bedrock here) on sonotube piers. Almost completely open underneath except for some visual fencing around a tank. Under floor joists we used pressure-treated plywood. Have not seen any issues with critters in 10 years. Any place we have a penetration (mostly plumbing) I put hardware cloth around the penetration as a precaution. Overall the space is useful for some storage. Adds several steps up to the deck/door.
|
|
|
Tim_Ohio
Member
|
# Posted: 25 Aug 2022 12:49pm
Reply
Quoting: cabinnewbie I'm doing a build like this now. Have concrete piers 2' above grade and then 1' beams and then 10" joists so it's pretty high up there. I'm still working on the joists right now but I'm a little worried about reaching up to 12'+ to install windows and climb the roof. A lot more needing a ladder.
You might consider building a temporary scaffold to handle it by yourself. I had the same issue, but my cabin was not so high. Fortunately, I furnished beer and food to a helper who lent a hand lifting windows and a full view glass door into place. He was patient as I had to square them up and fasten them. It takes time. There is probably some creative way to do this by yourself, but my helper ended my train of thought on the subject. Wish I could offer a trick or two. My cabin had six total large windows in addition to that full view, awful heavy full view glass door.
|
|
gcrank1
Member
|
# Posted: 25 Aug 2022 02:03pm
Reply
We parked the pickup under the high installs to gain height and a 'platform'. Next stage would have been building a plarform side high. Any higher and Id have put on a ladder rack and some platforms.
|
|
Grizzlyman
Member
|
# Posted: 25 Aug 2022 02:27pm - Edited by: Grizzlyman
Reply
I think in Ontario wilderness critters are going to be there. either way.
I would vote no for enclosing bottom. A wolf or black bear sleeping under the cabin in the winter is much bette than mice or squirrels nesting uncontrolled under the cabin in the enclosure.
Ours is on the mn/Canada border on rocky uneven terrain and piers vary from 3’ to 4†and not enclosed. . Animal activity underneath is minimal. There was a woodchuck for like a week but again- better than a bunch of mice!
|
|
BRADISH
Member
|
# Posted: 25 Aug 2022 05:44pm
Reply
I am 5' above grade on one end, and 7' above grade on the other. I went with this option because I wanted to park and store recreational 'toys' underneath the cabin. This foundation will be eventually skirted.
Pros - Easy to insulate floor. Can park/store things underneath. Easy access in general. Helps offset 4'+ of snow depth around cabin. Adds to my view.
Cons - Deflection if not braced well. Additional materials = additional cost. Total cabin height can be cumbersome (Roof is 25ft+ above grade!), general access to cabin (stairs vs a step or two). Catches wind more easily.
|
|
ICC
Member
|
# Posted: 25 Aug 2022 05:57pm - Edited by: ICC
Reply
Where I am a raised cabin or other structure that does not have the under-floor area enclosed is a bad idea. But that is because, like much of the west, we live with wildfire danger that climate change had been exacerbating for the past 10+ years. Wildfires accompanied by high winds, can blow embers and brands under the cabin which has lead to cabins burning down. High wind can carry such brands and embers miles ahead of a wildfire. We and wise friends out here use steel roofing panels to skirt the underside perimeter. If the floor joists are cantilevered out we install galvy steel under the overhang. We have finely screened vent areas. Plus nothing combustible is used as siding, soffits or roofing. Friends who have done this and a few other things have had cabins survive fires that did have grass and everything else burn to within a few feet of their cabins.
|
|
rockies
Member
|
# Posted: 25 Aug 2022 10:04pm
Reply
For wildfires i would hesitate to enclose the underside perimeter with anything, even metal panels. If the ground is covered with a good layer of crushed stone it should prevent anything growing under the cabin (and I would extend that stone layer out about 6 feet all around the cabin).
The trick is to make sure that the underside of the floor system is fireproof. I would install Roxul Comfortboard panels on the entire underside of the floor system. These are made of mineral wool and can not catch on fire or burn. Then cover the Roxul Comfortboard with metal roofing like corrugated panels.
For any wood foundation posts or beams paint them with an intumescent fire paint, which expands on contact with fire and protects the wood.
I would also suggest covering the entire exterior wall sheathing with Roxul Comfortboard before attaching your siding (which should also be a fireproof material like Hardieboard. Roofing should be metal and if you have a vented attic the vents should be designed for fire zones, like Vulcan vents.
|
|
Aklogcabin
Member
|
# Posted: 26 Aug 2022 10:59am
Reply
I had the same thought when we built our cabin. Keep the windows high enough so that the bears can't reach them as easily. And keep the snow that sheds of the roof from piling against the sides of the cabin.
We use recycled utility poles. They are cedar wood that doesn't rot. And easily to install with a 2 man auger used to drill the holes. Then cut them off level. I put a shoulder cut in the post and fastened 6"x 12"x 14' beams on them. Our cabin is 16x24 with a 4' front porch so 28' long. Putting the joint on a nice wide ledge. I used BCIs , manufactured floor joists to span the 16' using 3 rows of support beams.
This cabin has been through a 7.3 earthquake and gets tons of snow. Been there a while now. I checked the floor with a level last spring. Still right on it button. So it has proven up in my book.
Hey good luck n have fun. A couple pictures to see
Side of the cabin
| 
Hauling fuel in the winter
|  |  |
|
|
|

