|
| Author |
Message |
Sr100pcfl
Member
|
# Posted: 10 Jul 2022 06:43am - Edited by: Sr100pcfl
Reply
Hello, Friends. Here is my first post ever over the internet. I am in design stage but just a few weeks away from starting my 16x24 cabin. I will try to attach a picture file of what I am planning to do with cabin foundation, any advise will be greatly appreciated. 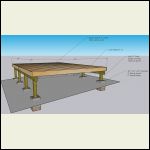
Screenshot_2022071.png
| 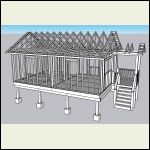
Screenshot_2022071.png
|  |  |
|
|
Cedar Fever
Member
|
# Posted: 10 Jul 2022 09:59am
Reply
What size are the joists? If too small you will get bounce in the middle. I have a 16x24 and wish I had figured out how to put it on steel I beams.
|
|
spencerin
Member
|
# Posted: 10 Jul 2022 10:40am - Edited by: spencerin
Reply
You're probably pushing the limit on the span of the floor joists. The easiest way to fix that is to narrow their spacing to 12" OC.
You'll also be better off not encasing the wood posts IN concrete but attaching them to the top of what would be concrete piers.
What's your location? Doesn't look like you're going deep enough to get below the frost line on your foundation, unless you're in a warm climate.
|
|
Aklogcabin
Member
|
# Posted: 10 Jul 2022 11:13am - Edited by: Aklogcabin
Reply
Why not put support under the middle of the cabin ? Folks seem to think that putting 3 sows of beams under the floor is difficult or they will heave from frost.
If done correctly they will not heave. I built a 16x24 cabin. For the foundation I used cedar utility poles 6' on center. Then put 6"x12"x 12' beams shouldered in the posts. Fasten will 1/2" galvinized bolts. 12" tall manufactured floor joists spanning 16'.
This is a very solid floor that stays perfectly level. And being in ak has been through a 7.2 earthquake and 12' of yearly snow.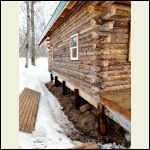
Side
| 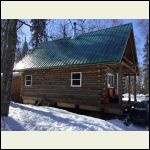
B85228D369894DA28.jpeg
| 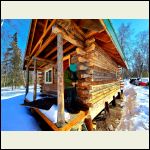
20220129_083701.jpg
|  |
|
|
ICC
Member
|
# Posted: 10 Jul 2022 02:58pm - Edited by: ICC
Reply
First a comment re the floor joists... Species and grade makes a difference whether or not those floor joists will be sufficient. For some species that will not work as drawn.
Use the SpanCalc at AWC. You can enter and change the species, grade , sizes, spacing, live and dead loads... You can have it solve for a maximum span for a particular species, etc. which is the default mode, or have it supply the joist size (2x8, 2x10, etc) for a particular maximum span. Click the top right "Span Options" tab.
In case you are not aware, #2 grade is most common, deflection for a floor should be set at L/360, Live Load is 40psf by code for most rooms and it is best to strive for that IMO if you don't want joists to flex and bounce. If the joist size is close to being maxed out it is best to up the joist size of close the spacing. Be aware that closer spacing also makes some construction tasks a little more difficult because of reduced work space. Dead Load is the weight of the materials. Maybe up that a little if going 12" OC or using more dense woods.
|
|
ICC
Member
|
# Posted: 10 Jul 2022 03:02pm
Reply
Second, a question about location. As was mentioned is freezing an issue?
Is there a need for a building permit? Just because we might rather not have to get a building permit does not mean that the sometimes pesky officials might come asking for one at some time after construction has commenced.
|
|
ICC
Member
|
# Posted: 10 Jul 2022 03:11pm
Reply
I am NOT a fan of building a habitable building on the surface. If I interpret the supplied info and pictures correctly, it appears you have concrete sitting on gravel. Nothing is actually in the ground. I think that sort of thing is fine for a shed. Some folks disagree with that opinion. Attaching a wood post to the top of a concrete pier also has some issues; one being the wood to concrete joint can act like a hinge point. If the wind blows enough horizontal movement can occur, maybe followed by downwards movements of the cabin.
Need more information before more comments/advice.
|
|
Sr100pcfl
Member
|
# Posted: 11 Jul 2022 08:04am
Reply
Quoting: Cedar Fever What size are the joists?
Joists size pictured are 2x10 16"OC, but reading Posts, most likely, I will change it to 2x12.
|
|
|
Sr100pcfl
Member
|
# Posted: 11 Jul 2022 08:10am
Reply
Quoting: spencerin What's your location?
East Tennessee frost line less then 12". Should be OK to go 16"-20"down from ground level?
|
|
Sr100pcfl
Member
|
# Posted: 11 Jul 2022 08:16am
Reply
Quoting: Aklogcabin Why not put support under the middle of the cabin ?
Trying to make building process as easy as possible. Will up joist size to 2x12 16"OC. It should make floor more stable.
|
|
Sr100pcfl
Member
|
# Posted: 11 Jul 2022 08:20am - Edited by: Sr100pcfl
Reply
Quoting: ICC I am NOT a fan of building a habitable building on the surface.
As first picture shows building will seats on the slop, all piers will start at ground level and go down 16-20".
|
|
Sr100pcfl
Member
|
# Posted: 11 Jul 2022 08:36am - Edited by: Sr100pcfl
Reply
Quoting: ICC Attaching a wood post to the top of a concrete pier also has some issues; one being the wood to concrete joint can act like a hinge point.
One of the reason why I am going to encapsulate post in concrete. Should give me 15-20 years worry free time 
|
|
gcrank1
Member
|
# Posted: 11 Jul 2022 09:02am
Reply
Those years will go by far too fast.....
Better to do 'best practices' on anything at the bottom; it is way too hard and expensive to be re-working ANY of that when you are older.
Fwiw, our current cabin is the same 16x24 and was poorly done only 10yrs ago by the prev owner and builder. Dealing with what it really needs is more than a little problem!
|
|
Aklogcabin
Member
|
# Posted: 11 Jul 2022 09:43am
Reply
I don't believe that the floor will be solid without 3 support beams. Even with 12" material. Was a fellow from WI here that was just writing about how much floor bounce there is with only 2 beams. Also don't believe that you will find dimensional lumber that spans 16' and meets any codes if concerned about that.
|
|
Brettny
Member
|
# Posted: 11 Jul 2022 10:49am
Reply
Quoting: Sr100pcfl One of the reason why I am going to encapsulate post in concrete.
Dont do that. Just skip the post altogether and pour the sono tube upto the bottom of the main beams.
I would also echo 2x12 floor joists for that span.
|
|
gcrank1
Member
|
# Posted: 11 Jul 2022 10:59am
Reply
Before spinning your wheels too much, do you have to comply with any building codes there?
|
|
travellerw
Member
|
# Posted: 11 Jul 2022 11:06am
Reply
Quoting: Aklogcabin I don't believe that the floor will be solid without 3 support beams. Even with 12" material. Was a fellow from WI here that was just writing about how much floor bounce there is with only 2 beams. Also don't believe that you will find dimensional lumber that spans 16' and meets any codes if concerned about that.
I built pretty much the same cabin as him and yes there was "some" bounce.. but it really isn't that bad. No one in my family noticed it (except me). It completely went away when I added 2" in foam with a second subfloor screwed every 6". We both also used 2X10s not 12s! No 1 graded SPF does meet code.
Now with all that said, our cabins are "on grade". The OP is doing a pier cabin with piers below the frost line. If I had done that, I would have added a 3rd support beam.
|
|
Sr100pcfl
Member
|
# Posted: 11 Jul 2022 11:18am
Reply
Quoting: Brettny Just skip the post altogether and pour the sono tube upto the bottom of the main beams
I was thinking to go this route, but dont like an idea to deal with large amount of concrete (not young anymore), and does sonotubes required footing as well? (Trying to stay on budget).
|
|
jsahara24
Member
|
# Posted: 11 Jul 2022 12:05pm
Reply
Quoting: Sr100pcfl Quoting: Brettny Just skip the post altogether and pour the sono tube upto the bottom of the main beams I was thinking to go this route, but dont like an idea to deal with large amount of concrete (not young anymore), and does sonotubes required footing as well? (Trying to stay on budget).
I have a 13'6" joist span and have 2x10s on 16" centers. It is pretty solid but I wouldn't go any further personally.
We put piers down below frost line on footers, the sonotubes slide into the footer form so we did a monolithic pour. Whether you need footers or not depends on your soil, sf of bearing from your piers, and the weight of your building. We had the piers come up to the floor elevation (~2' above grade) and put the beams on the pier. I would recommend this route rather than having PT wood in the ground.
Will you have a concrete truck or using bags and a mixer? If you have concrete truck access its not that difficult to fill up sonotubes but does require some manual labor...
Good luck...
|
|
spencerin
Member
|
# Posted: 11 Jul 2022 06:56pm
Reply
If you end up encasing the wood posts/piers in concrete, then buy those sleeves online for this so the posts are better protected from moisture. They'll likely add decades to your posts. This way, you can keep to the original plan but have them last longer than 15-20 years.
|
|
ICC
Member
|
# Posted: 11 Jul 2022 07:29pm
Reply
Quoting: Aklogcabin Also don't believe that you will find dimensional lumber that spans 16' and meets any codes if concerned about that.
That may be what you want to believe but that is incorrect. IF you look, there are tables in the IRC that will show you what will pass code and there are many examples of 2x10's and 2x12's species and grades that are commonly available and do meet code for spans up to and over 16 feet.
The IRC is the code used in 49 states, the District of Columbia, Guam, Puerto Rico and the U.S. Virgin Islands. WI does their own but it closely follows the IRC. (each state government may omit or edit sections as they see fit.)
The 2021 IRC can be found online... https://codes.iccsafe.org/content/IRC2021P1/arrangement-and-format-of-the-2021-irc Earlier versions are also available online as not every state adopts the newest version as they are released.
Click on Chapter 5 in the left sidebar menu; many tables there are dedicated to floor joists. Not every species is listed but the IRC tables list all the commonly used species and grades. The AWC calculator on the other hand lists many species that are not in common use but that could be used. When referencing the IRC always read the footnotes; they can be important.
Now, whether or not a person wants to use a joist size and species/grade which is on or near the maximum span is another decision that a person can make. Code tables are all minimum sizes or maximum spans/loads and most people will agree that pushing the limits may not be the wisest thing. That goes for many pursuits not related to building. However, it can pass code inspections.
It never hurts to go up a size of material or reduce the joist spacing. Using thicker subflooring can also increase the rating, and make a floor stiffer. Thicker than 3/4" OSB and sheet products like Advantech are available, just not found at your usual big box store.
The AWC calculator that I often refer people to every so often, is not put out by some guy in a basement someplace. AWC is the American Wood Council which, IF you check, works closely with the folks who publish the IRC, the IBC, and several other codes concerned with building structures.
The AWC calculator is also available online... https://awc.org/calculators/span-options-calculator-for-wood-joists-and-rafters/ They have Android and iPhone version available too. I also find their Connection Calculator very handy to determine whether or not fasteners sizes and number are suitable for proposed loads.
THose tools are there for use by anyone and one does not need to be a professional to use them. That is the whole purpose behind those webpages. Correctly using the information from the tables or calculators can eliminate the need to hire an engineer.
|
|
Brettny
Member
|
# Posted: 11 Jul 2022 08:44pm
Reply
Quoting: Sr100pcfl I was thinking to go this route, but dont like an idea to deal with large amount of concrete (not young anymore), and does sonotubes required footing as well? (Trying to stay on budget).
The foundation is not the area to skimp on.
|
|
|

